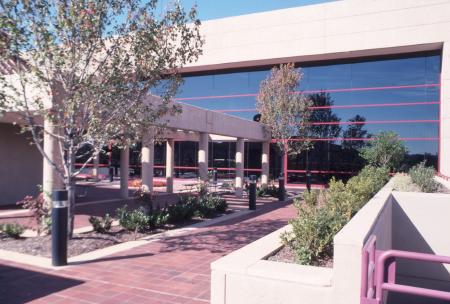 |
Shriners Children’s Hospital was sited to preserve a mature grove of
hardwoods and permit a pastoral setting for the children who come here for
treatment of serious physical difficulties and injuries. The building was
designed with a series of roof terraces to enable children direct access
to the outdoor landscape. Universal accessibility was a key requirement,
and the terraces were designed to allow wheelchairs and crutches and permit
the children to touch lawn and be among a rich planting palette.
Unlike most hospitals where the entries are constantly bombarded with cars
driving through, the entry court was designed to slow traffic and to allow
visitors an experience more akin to a public plaza. Kathy Poole at Odell
Associates, Inc. |



