Design Team: Trout Central
Final Design Proposals
Manifesto
We want to build Owings Mills in a way that discourages its
presently sprawling patterns of development. We would rather
see Owings Mills grow in a manner which encourages an
urbanistic, civic life.
We value dense development for two main reasons: because it
encourages a sense of community and because it is more
environmentally reponsible.
We want to value and express the systematic connections between
Owings Mills and the outside world. The highway, the metro, and
the parkway connect Owings Mills to Baltimore and to other
towns in the area. The Red Run Stream and the Gwynn's Falls
River are part of a riparian system which also connects Owings
Mills to Baltimore and to the Chesapeake Bay.
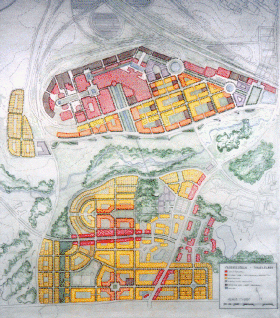
Town center master plan
To accomplish these goals, we have established our own
guidelines for structuring Owings Mills:
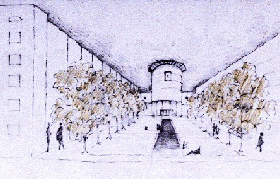
Formal garden and shopping mall additions
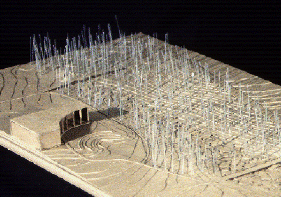
Community center and amphitheater by swale park on south side
-
There should be a mixing of uses for most areas in Owings Mills.
- Places of gathering (town squares, plazas, community centers,
farmers markets, etc.) should be readily accessible from different
areas of the town.
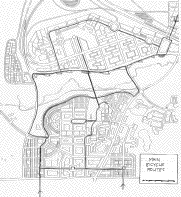
Main bicycle routes
-
The connections between the more urban, commercial,civic area
(near the mall) and the more residential area (on the hill) should be
clearly expressed.
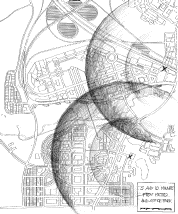
Walking distances to metro stop & office park
-
A diversity of transportation should be available and encouraged:
Owings Mills should be a place where bikers and pedestrians should be
accommodated. A system of public transportation should be developed.
Car traffic should not imede these other modes of
transportation.
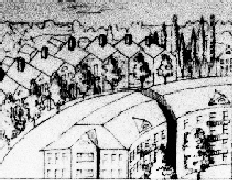
Housing types for southside residential area
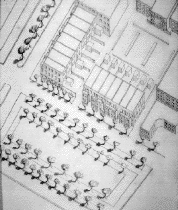
Residential block south of the mall
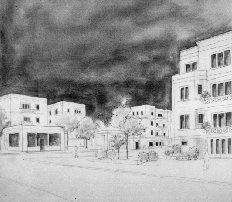
View of residential street
-
Parking should be on the street as much as possible. Overflow
parking should be accommodated in structured parking and in lots.
-
Roads should have a scale and route which suggest their relative
importance, i.e. bigger roads lead to more publicspaces, smaller roads
lead to more quiet and private places.
-
Buildings and landscapes should have a discernable hierarchy.
-
Buildings should be mostly in human scale.
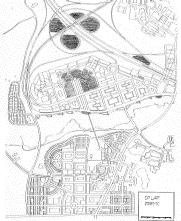
Solar farms
-
The town should be an energy-efficient place: including solar power,
natural lighting of buildings, improved hydrology.
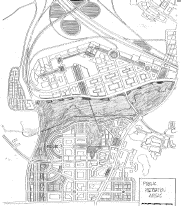
Public recreation areas
The stream and its buffer zone should be left as park land, recognizing
that it is both environmentally sound to prevent the stream's pollution,
and also culturally important for the town to share a common park
space.

Courtyard & public greens as stormwater infiltration areas
-
A system of urban hydrology should be developed which not only serves
to manage storn water, but which also organizes and structures the
circulation and gathering of people. This urban hydrology mitigates the
damaging effects of dense development on the stream, and it also acts as
a measuring device for weather and climate changes throughout the course
of the year.
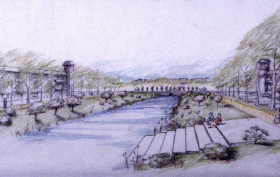
Stormwater management basin at the mall
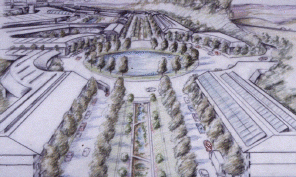
I-795 entrance circle with stormwater infiltration basins
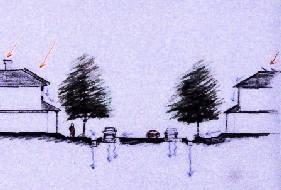
Stormwater infiltration systems in residential areas
Copyright (c) 1995 by Michael Stern, all rights reserved.
 IATH WWW Server
IATH WWW Server
Last Modified: Friday, 29-Jul-2005 13:07:11 EDT




 IATH WWW Server
IATH WWW Server