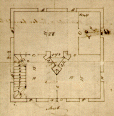
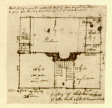 Ink with pencil dimensions on the back. Not to scale. Paper AB. 1769?
Ink with pencil dimensions on the back. Not to scale. Paper AB. 1769?
 Plans for dwelling houses, unidentified, not drawn by Jefferson.
Plans for dwelling houses, unidentified, not drawn by Jefferson. These three drawings with their notes, none of them by Jefferson, are shown to belong together by a common handwriting which occurs somewhere on each of them, and by the use, somewhere on each, of lead pencil, never found on Jefferson's own drawings prior to 1785. A close study of the notes on front and back, and of the difference of technique of the drawings, suggests that they form a series of studies by a builder and his client. The builder seems first to have submitted drawing Number 1, on the back of which the owner suggested terms. Preferring a modified arrangement, however, he made the sketches Numbers 2 and 3. The kinds of paper employed for Numbers 1 and 3 do not occur elsewhere in the collection, but that used for Number 2 is the same used for one of Jefferson's own drawings, probably from 1769, and the three drawings in hand must be approximately contemporary with that. They show the ordinary minor Virginia house of the period, not dissimilar, in all probability, to the one which was Jefferson's boyhood home, Shadwell. Note: p118f1 The coming of these drawings into Jefferson's possession would seem to be due to his presumable desire to secure suggestions for the house he himself was proposing to build. None of the studies for the dwelling-house at Monticello, to be sure, show influence from them except perhaps in the occasional adoption of the crude conventions by which doors and windows are indicated. A study which seems to be for a labourer's cottage (Number 28), dated September, 1770, is very similar in plan to Number 1, however, and may well have been suggested by it. The reason for placing these drawings still earlier, prior to the first studies for the house, is that it is scarcely conceivable that, after making studies as competant as Numbers 5 and 6, a man would care to collect such rude suggestions as Numbers 2 and 3.

Sketch by Jefferson with dimensions and notes on the back in his hand. As a forerunner of Number 5 it is probably from 1769, a date agreeing well with those of other examples of the use of the same paper. The drawing shows a square wooden house, with an arched loggia at the front, and the interior divided into four rectangular rooms with little axial relationship, with no chimneys and no stairs. A line of closets or wardrobes is shown along the rear wall. Jefferson's notes on the back call for a Tuscan order the height of which is given as 12.5 f., the entablature as 2.5, the diameter, with a minuteness and disregard for economy of figuring which Jefferson always maintained, as 1.4285. These are the Palladian proportions, but they are concurred in by most authorities, and may have been of common knowledge. In contrast with this precision in dimensions is the primitive method of indication in the sketch, with single lines for the partition walls and the sash laid down on the plan - the natural conventions of tyros in our own day, perhaps suggested in Jefferson's case by the preceding drawings. On the back of the sketch, beside Jefferson's note, there is an estimate of the nails and lead required, signed by Dabney Minor, a builder of the lowlands, and addressed to H. P. Jefferson, a kinsman and correspondent of Thomas Jefferson.

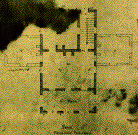

Studies and notes for the dwelling-house at Monticello.
Probably from 1769, certainly before February, 1770.
The plans Numbers 5 and 6 are obviously more proficiently drawn as well as more regular in composition. Number 6 retains the oblong block, with the loggia, of Number 4, but makes it of two stories, with the possible addition of one-story wings. Number 5 has the same general disposition but lacks the loggia. They evidently give variant methods of execution, one proposing wooden walls as in Number 4, with only the central group of chimneys of brick, the other with brick walls throughout, but with the wings left for later addition. Both lack the weight of academic apparatus which distinguishes later studies, though both indicate the employment of some classical forms. In the wooden house it is the pediments marking the four projections their proportions, with those of the openings and architraves, noted on the margins. In the brick house it is a portico above the arcaded piazza in the first story. The wooden house, with its similarity of material to Number 4, would seem to be the earlier, the one of brick, which was henceforth the favored material, the later or more approved. From the legend, "Front, to the South, if convenient," it may be concluded that these drawings, and consequently the preceding ones, were made before the position of the house on the mountain had been determined, prior then to the beginning of the first pavilion in the fall of 1770. Note: p119f1 This view will be confirmed by a study of the minor buildings. Indeed, from a phrase in a letter to John Page, February 21, 1770, telling of the loss of Shadwell by fire, it would seem that these drawings were prior to February 1 . He speaks of certain possibilities "if this conflagration, by which I am burned out of a home, had come before I was so far advanced in preparing another," Note: p119f2 a phrase he would scarcely have used if not at the stage of preparation marked by these drawings. That the drawings were preserved from the fire is quite possible, for, as Mr. Ford has pointed out in his introduction, Jefferson's belief that all his papers were lost proved erroneous.
A circumstance enables us to determine that when the notes on Numbers 5 and 7 were written Jefferson already had access to a copy of Palladio's Four Books of Architecture. The rule that "the pediments should be in height two ninths of their span " is one which occurs only in Palladio, and is at variance with the prescriptions of the books from which colonial workmen customarily drew their information. Note: p119f3 Jefferson's library before the fire was small, Note: p119f4 yet it would have been characteristic of him to secure a copy of the most respectable authority before commencing his work. A bill for books bought by him from Thomas Cadell in 1769 Note: p119f5 might well throw light on this subject; it is unfortunately inaccessible at present.

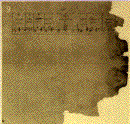 Ink. Scale: twenty feet to the inch. Paper AK.
Ink. Scale: twenty feet to the inch. Paper AK.
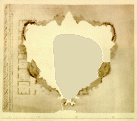
[Figures 8 - 10] probably from 1769, certainly before February, 1770.
Studies for the dependencies to accompany the house proposed in Number 6.
In Numbers 8 and 10 the material to be used, the method of indication, and the scale of the drawings, all correspond precisely with those of Number 6, while Number 9 is obviously an intermediate step between 8 and 10.
Number 8 shows a single two-story building with stables and a chariot room in the lower story, and a suite for the owner above, including a bedchamber, an office, a laboratory and a shop. Jefferson, as a bachelor, doubtless intended pursuing his studious occupations here, free from interruption, while his mother and sisters occupied the main house. The lack of windows to the rear in the lower story, and the presence of a door on that side upstairs show that it was already proposed to build the offices against the side of the mountain.
In Number 9 only one story is shown, corresponding to the lower one of Number 8 in the order of its rooms, but with one or two more added. A corridor is carried along the rear, giving access to all the rooms, and increasing the thickness of the block.
Number 10 shows, or rather showed, two buildings of similar shape to those foregoing, and of the same width as the one in Number 9, evidently intended to form balancing wings on either side of the dwelling house. The rooms communicate with each other by open arcades along their inner faces, occupying the same position as the corridor in Number 9, and are connected with the house by similar arcades which stand free. These arcades would seem to indicate that the plan is of a story intended to be above ground.

Study for the plan of the dwelling house at Monticello.
The plan differs radically from Number 6, although preserving several of the same elements the arched loggia, and the rectangular principal room of dimensions already established. The change would seem to be due to a desire to derive the general arrangement, as well as the forms of detail, from Palladio. The type is a common one in Palladio, and has a number of reminiscences in the designs of later Palladian writers, such as those of Gibbs's Book of Architecture. It would seem probable that the specific design which inspired Jefferson was the one shown in Palladio's Plate 41, Book II, as this is the only design of the sort which has L-shaped service wings of the type Jefferson was considering. The omission of stairs which, in spite of popular belief, he never failed to provide for where there was a second story and the greater number of rooms than in previous studies, make it probable that no second story was intended with this scheme.
As prior to Number 12, the plan may be dated certainly as early as the summer of 1770.
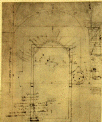 The earliest study for the general layout of the mountain-top at Monticello, bearing on the back a later study showing the approved design for the house and its immediate grounds as proposed before Jefferson's foreign mission (Number 34).
The earliest study for the general layout of the mountain-top at Monticello, bearing on the back a later study showing the approved design for the house and its immediate grounds as proposed before Jefferson's foreign mission (Number 34). In spite of the confusion arising from the drawing on the back, the clearcut lines on the face may be distinguished. Instead of the U-shaped grouping proposed in Number 10, they show an oblong terrace enclosing an area just 250 feet by 500, itself the center of a vast space with parallel sides and semicircular ends. Two pavilions twenty feet square occur near the middle points of the long sides, with flights of steps leading down beside each one. Toward one end of the central enclosure is a note, "square enclosing the house," with dimensions showing the house proposed to be 67.5 feet wide and placed with an equal margin between it and the terraces on three sides. There are other dimensions in darker ink which a study of Number 18 will later make intelligible. The width given for the house is exactly that of the house in Number 11, which, we shall see, must have been the one intended when the general plan was first made, before the addition of the darker figures.
This general plan, as fixing the position adopted for the first pavilion, must be prior to the laying of its foundations in the fall of 1770.
First studies for the pavilions on the terraces, Monticello.
[Figures 13 -14] Certainly as early as the fall of 1770.
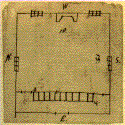 Number 13 is on the same kind of paper as the general plan, Number 12, and approximately contemporary with it. Since the dimensions differ from those of the pavilions in Number 12, which themselves agree with those of the measured drawing of the pavilion (Number 15 ), Number 13 may perhaps be set a trifle earlier than Number 12. A note on the back shows that it was proposed at first to make the building a veritable tower
"4 story high, viz., 12, 11, 10, and 9 feet pitch,"
heights which were not retained even in the lower stories.
Number 13 is on the same kind of paper as the general plan, Number 12, and approximately contemporary with it. Since the dimensions differ from those of the pavilions in Number 12, which themselves agree with those of the measured drawing of the pavilion (Number 15 ), Number 13 may perhaps be set a trifle earlier than Number 12. A note on the back shows that it was proposed at first to make the building a veritable tower
"4 story high, viz., 12, 11, 10, and 9 feet pitch,"
heights which were not retained even in the lower stories.
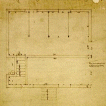 The general dimensions of the buildings in Number 14 are the same as those in Number 13, but the detail is more developed. It was evidently proposed at this time to build the pavilions of wood. The drawing shows, not two stories of a single pavilion, but one plan of each of those proposed an upper one, as the note
"Way into cellar,"
makes clear. Just what the relation of the building to the grades was to be, however, is none too apparent.
The general dimensions of the buildings in Number 14 are the same as those in Number 13, but the detail is more developed. It was evidently proposed at this time to build the pavilions of wood. The drawing shows, not two stories of a single pavilion, but one plan of each of those proposed an upper one, as the note
"Way into cellar,"
makes clear. Just what the relation of the building to the grades was to be, however, is none too apparent.
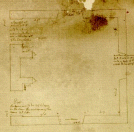 Although the pavilion was not completed until early in 1771, the drawing can scarcely be much later, as other examples of Paper AH bear drawings which were made prior to March of that year.
Although the pavilion was not completed until early in 1771, the drawing can scarcely be much later, as other examples of Paper AH bear drawings which were made prior to March of that year.
Slave quarters at Monticello.
Septerber, 1770
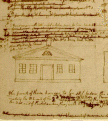 Number 16 shows plans of two types of buildings, with an elevation, and with notes showing which type was to be built for various slaves of the Monticello estate. It will be found that only the group of notes in the upper left corner, and the note,
"the front of these houses to be 18 f. below the upper edge of the roundabout,"
were on the drawing originally (cf. Number 57, below). The others, in a smaller hand, were added about 1777. The plan on Number 17 has an obvious relation to the second plan on Number 16, and is of a size intermediate between the two shown there. A pediment is suggested in a note, like the one shown in the elevation on Number 16. The sheet bears the date
"Sep. 1770,"
and is the earliest dated drawing of Jefferson's which is known. The drawings and original entries on Number 16 must be approximately contemporary with it.
Number 16 shows plans of two types of buildings, with an elevation, and with notes showing which type was to be built for various slaves of the Monticello estate. It will be found that only the group of notes in the upper left corner, and the note,
"the front of these houses to be 18 f. below the upper edge of the roundabout,"
were on the drawing originally (cf. Number 57, below). The others, in a smaller hand, were added about 1777. The plan on Number 17 has an obvious relation to the second plan on Number 16, and is of a size intermediate between the two shown there. A pediment is suggested in a note, like the one shown in the elevation on Number 16. The sheet bears the date
"Sep. 1770,"
and is the earliest dated drawing of Jefferson's which is known. The drawings and original entries on Number 16 must be approximately contemporary with it.
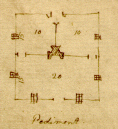 The plan Number 17 does not correspond to any of the cottages still preserved at Monticello, or those in ruins, and may well have been superseded by the others. One cottage, at least, followed the largest of these types, the cottage shown at "E" on Jefferson's declaration for assurance in 1796 (Number 136), and still standing, incorporated in the present overseer's house. It was indeed probably built before the first occupation of the Monticello house, if it may be identified with the original overseer's house mentioned by Randall.
Note: p122f1
The plan Number 17 does not correspond to any of the cottages still preserved at Monticello, or those in ruins, and may well have been superseded by the others. One cottage, at least, followed the largest of these types, the cottage shown at "E" on Jefferson's declaration for assurance in 1796 (Number 136), and still standing, incorporated in the present overseer's house. It was indeed probably built before the first occupation of the Monticello house, if it may be identified with the original overseer's house mentioned by Randall.
Note: p122f1
Study for the plan of the dwelling-house at Monticello.
 This plan reverts to the general scheme of Numbers 5 and 6, but incorporates with it many of the more classical elements of Number 11. The dimensions of the principal room and the total length of the building remain the same. The distance from the transverse axis to the outer face of the columns corresponds as closely as can be measured with the dimension " 27.08469 " given in darker ink on Number 12. It follows that it was proposed at first to retain the great oblong terrace with this modified plan of the house. The reasons for dating this plan, and the three succeeding drawings, in 1770, because prior to the final drawings of the house, have been discussed on pp. 28 and 29, above.
This plan reverts to the general scheme of Numbers 5 and 6, but incorporates with it many of the more classical elements of Number 11. The dimensions of the principal room and the total length of the building remain the same. The distance from the transverse axis to the outer face of the columns corresponds as closely as can be measured with the dimension " 27.08469 " given in darker ink on Number 12. It follows that it was proposed at first to retain the great oblong terrace with this modified plan of the house. The reasons for dating this plan, and the three succeeding drawings, in 1770, because prior to the final drawings of the house, have been discussed on pp. 28 and 29, above.
Incomplete study for an elevation to accompany Number 18.
The forms of the Doric order shown are those set forth in Gibbs's
Rules for Drawing the Orders, and show that Jefferson already possessed the book at this early date. (Cf. p. 34.) Calculations of the dimensions for this order were doubtless made on the missing page "i" of Jefferson's first notebook for Monticello, a page which was discarded when the order was refigured on Palladio's proportions. (Cf. notes to Number 68 ff.) Although no second story is shown, the position of the drawing on the sheet (the top of which is cut off in the reproduction), and the presence of stairs in Number 18, make it unquestionable that one was intended. 
Study for exterior doors of the study and the parlour, made preparatory to a completion of Number 19.
These are the main doors, on the axis of the facade, above and below. Besides the notes on the sheet itself, those shown in Figure 72 throw light on these drawings. They make it clear that, in the case of the parlour doorway at least, it is the exterior enframement that is represented, the interior finish differing from it. As the note written up and down the sheet shows, the round-headed doors here proposed were not adopted on account of difficulty with the interior imposts.
Probably from 1770. Plan of the cellars to accompany Number 18. 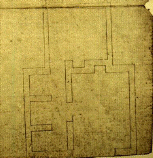
 The odd fractions to which the dimensions are carried, and the inequality of the dimensions of corresponding parts, make it evident that this was a plan made after the work was up, probably before the walls of the first story were begun. We learn as a result that the description of Monticello quoted by Miss Randolph is perfectly correct in its statement that the building had proceeded, and the basement was actually finished, before an octagonal extension of the parlour was decided on.
Note: p123f1 The dotted lines show how it was proposed to accommodate the thinner walls of the superstructure to the irregularities of the work.
The odd fractions to which the dimensions are carried, and the inequality of the dimensions of corresponding parts, make it evident that this was a plan made after the work was up, probably before the walls of the first story were begun. We learn as a result that the description of Monticello quoted by Miss Randolph is perfectly correct in its statement that the building had proceeded, and the basement was actually finished, before an octagonal extension of the parlour was decided on.
Note: p123f1 The dotted lines show how it was proposed to accommodate the thinner walls of the superstructure to the irregularities of the work.
 This is a restudy of the lower story of Number 19 according to Palladio's rules, with an upper story in the Ionic order, also according to Palladio. The necessary calculations were made on the pages substituted for page "I" of Jefferson's notebook, which are reproduced in Figure 68 and 69. Similar calculations for the attics over the wings appear in figures 91 and 92, and for the doors, now square-headed, in Figure 80 . As the working drawings of the house, this elevation and the succeeding plan were probably completed by March, 1771. (Cf. pp. 28-29, above and note to Number: 42, below.)
This is a restudy of the lower story of Number 19 according to Palladio's rules, with an upper story in the Ionic order, also according to Palladio. The necessary calculations were made on the pages substituted for page "I" of Jefferson's notebook, which are reproduced in Figure 68 and 69. Similar calculations for the attics over the wings appear in figures 91 and 92, and for the doors, now square-headed, in Figure 80 . As the working drawings of the house, this elevation and the succeeding plan were probably completed by March, 1771. (Cf. pp. 28-29, above and note to Number: 42, below.)
This drawing, in its original state, was scarcely more than a revision of Number 18 as a result of the study given the elevation. The main dimensions are the same, but the door and window openings are narrower, and in general the methods of indication show more technical insight. Pilasters are substituted for the engaged columns of the earlier study as responds of the portico, bringing the columns somewhat nearer the building than had been provided for in the foundation walls. 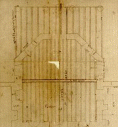
Originally the plan lacked the octagonal projections which now distinguish it, those at the ends having been drawn against the unbroken line of the walls, and that of the parlour having been added over an erasure. The wall and columns effaced, corresponding to those of Number 18, can still be seen dimly, even in the reproduction.
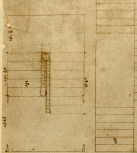 The main stairs do not appear at all on Number 24, but are shown as determined here, on Number 32.
The main stairs do not appear at all on Number 24, but are shown as determined here, on Number 32. 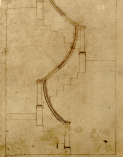
Probably in 1770 and early in 1771. Studies for the house and dependencies, Monticello.
 These sketches show a preliminary canvassing of the ideas of Number 18 and Number 24, with others which were not ultimately approved. The two would seem to have been made, at times somewhat separated, contemporaneously with the larger drawings. The main block evolves in them from a long rectangle to a square mass with porticoes and wings, and finally with one end of its principal room made octagonal, as in Number 24 after its revision.
These sketches show a preliminary canvassing of the ideas of Number 18 and Number 24, with others which were not ultimately approved. The two would seem to have been made, at times somewhat separated, contemporaneously with the larger drawings. The main block evolves in them from a long rectangle to a square mass with porticoes and wings, and finally with one end of its principal room made octagonal, as in Number 24 after its revision.
 The notable peculiarity of the sketches in hand is the curved passages which connect the main block with the pavilions. Had they been carried out, they would have anticipated the similarly curved passages at Mount Vernon by fifteen years.
Note: p124f1 Like the bay windows in the pavilions, however, they were not retained in the final projects.
The notable peculiarity of the sketches in hand is the curved passages which connect the main block with the pavilions. Had they been carried out, they would have anticipated the similarly curved passages at Mount Vernon by fifteen years.
Note: p124f1 Like the bay windows in the pavilions, however, they were not retained in the final projects.
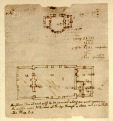 The two sketches represent the same stages in the development of the dwelling house which appear in the previous ones, only without the wings or passages. It is especially easy to see how the larger one would be transformed into Number 27 if side passages had to be provided. The stairs in Number 27 remain in the same relative position as those here, but become cramped beyond the bounds of practicability.
The two sketches represent the same stages in the development of the dwelling house which appear in the previous ones, only without the wings or passages. It is especially easy to see how the larger one would be transformed into Number 27 if side passages had to be provided. The stairs in Number 27 remain in the same relative position as those here, but become cramped beyond the bounds of practicability.
 The proposal was to establish lines of rooms along the corridors connecting the house with the service wings at the basement level. The rooms include some of those earlier shown in the upper story of the block in Number 8--the laboratory, office, etc.--suggesting that it was now intended to suppress this upper story and keep everything below grade. The drawing is later than the modifications in Number 24, since it shows the octagonal rooms at the ends; it is prior to Number 31, itself earlier than August 4, 1772.
The proposal was to establish lines of rooms along the corridors connecting the house with the service wings at the basement level. The rooms include some of those earlier shown in the upper story of the block in Number 8--the laboratory, office, etc.--suggesting that it was now intended to suppress this upper story and keep everything below grade. The drawing is later than the modifications in Number 24, since it shows the octagonal rooms at the ends; it is prior to Number 31, itself earlier than August 4, 1772.
 The dependencies as finally proposed consist of two L-shaped blocks which are attached to the ends of the house and turn along the brow of the mountain together forming a U, open towards the west, with its arms lying in the lines of the great rectangular terrace formerly suggested (Number 12). They have almost exactly the arrangement of the wings in Palladio's Plate 41, Book 2, from which Jefferson had taken the idea for Number 11. Jefferson cleverly turned natural conditions to advantage by dropping the wings to the basement level. Kitchens, offices, stables, and rooms for house servants are kept wholly at this level, and receive their light from areas except on the north and south, where the fall of the ground permits large openings, and even an arcade. Arcade and corridors are paralleled by a single line of rooms, the legends for which give an idea of the varied auxiliaries possible in a Virginia mansion, and of the elaborate scale to which Jefferson's projects had grown. In the southern outer wing are shown brewing room, smoke room, dairy and laundry, with the kitchen at the turn, and pantry, meat room, summer dairy and servants' hall in the link connecting with the house. In the north wing, beside stalling for twenty horses, are the corn room, the "chariot house," and the "solitude," with the saddle room and the "hosterie" or roasting room, in the link. The basement of the house itself contains the buttery, beer cellar, rum cellar, and wine room. The flat roofs of all these offices form terraces level with the main floor of the house. At the extremities are the square pavilions, or "outchambers," the southern of which was already built, and at the turns are the "corner temples" occasionally mentioned in his notes. There are numerous erasures which efface not only the square-ended salon, but also previous subdivisions of the basement space, several alternative designs for the "corner temples," porticoes to the outchambers, and a pair of small square projections with columns, which were replaced by the bows at the end of the house--the history of all of which may be traced in some detail. The drawings in their original form must have been made at least by the summer of 1772, for the block plan (Number 34), evidently derived from them, is datable then.
The dependencies as finally proposed consist of two L-shaped blocks which are attached to the ends of the house and turn along the brow of the mountain together forming a U, open towards the west, with its arms lying in the lines of the great rectangular terrace formerly suggested (Number 12). They have almost exactly the arrangement of the wings in Palladio's Plate 41, Book 2, from which Jefferson had taken the idea for Number 11. Jefferson cleverly turned natural conditions to advantage by dropping the wings to the basement level. Kitchens, offices, stables, and rooms for house servants are kept wholly at this level, and receive their light from areas except on the north and south, where the fall of the ground permits large openings, and even an arcade. Arcade and corridors are paralleled by a single line of rooms, the legends for which give an idea of the varied auxiliaries possible in a Virginia mansion, and of the elaborate scale to which Jefferson's projects had grown. In the southern outer wing are shown brewing room, smoke room, dairy and laundry, with the kitchen at the turn, and pantry, meat room, summer dairy and servants' hall in the link connecting with the house. In the north wing, beside stalling for twenty horses, are the corn room, the "chariot house," and the "solitude," with the saddle room and the "hosterie" or roasting room, in the link. The basement of the house itself contains the buttery, beer cellar, rum cellar, and wine room. The flat roofs of all these offices form terraces level with the main floor of the house. At the extremities are the square pavilions, or "outchambers," the southern of which was already built, and at the turns are the "corner temples" occasionally mentioned in his notes. There are numerous erasures which efface not only the square-ended salon, but also previous subdivisions of the basement space, several alternative designs for the "corner temples," porticoes to the outchambers, and a pair of small square projections with columns, which were replaced by the bows at the end of the house--the history of all of which may be traced in some detail. The drawings in their original form must have been made at least by the summer of 1772, for the block plan (Number 34), evidently derived from them, is datable then.
Note: p126m1 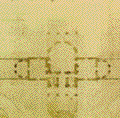 The general development of the dependencies to this point would seem to be as follows. Beginning in Number 8 with a single block two stories high and a hundred feet long, the wish for increased space led successively, in Number 9, to an increase of length to one hundred and twenty feet, and then to a division into two balancing blocks of one hundred feet each, with corridors connecting with the house in Number 10. The next step, in Number 30, was to replace the rooms of the second story by rooms along these connecting corridors, thus preserving the view from the house in all directions. The division of the south wing in Number 31 is similar to that of the south wing in Number 10, with changes such as those noted there on the margins the division of the north wing is still much the same as that proposed in Number 9 and the lower story of Number 8. The original subdivision of the connecting links in Number 31, visible in spite of erasures, was substantially identical with that in Number 30.
The general development of the dependencies to this point would seem to be as follows. Beginning in Number 8 with a single block two stories high and a hundred feet long, the wish for increased space led successively, in Number 9, to an increase of length to one hundred and twenty feet, and then to a division into two balancing blocks of one hundred feet each, with corridors connecting with the house in Number 10. The next step, in Number 30, was to replace the rooms of the second story by rooms along these connecting corridors, thus preserving the view from the house in all directions. The division of the south wing in Number 31 is similar to that of the south wing in Number 10, with changes such as those noted there on the margins the division of the north wing is still much the same as that proposed in Number 9 and the lower story of Number 8. The original subdivision of the connecting links in Number 31, visible in spite of erasures, was substantially identical with that in Number 30.
Beneath the octagons at the corners of the offices in Number 31 may be seen traces of the plans of several columnar structures. What these were, and the order in which they succeeded each other, is made clear by pages 50 and 17 of Jefferson's notebook ( Figures 90 and 82). The first was a square "Chinese temple" taken from Chambers' Chinese Designs, VI, 2. It was to be two stories high with four columns on a side in the lower story, set back behind a balustrade also of Chinese form. Below the description of this structure, however, occurs a later note. "I think I shall prefer to these Chinese temples two regular Tuscan ones, of the height of the Outchamber, i.e., the Column and Entabl. 15" f . 6 I., the module 21 1/4 I.' (Cf. Notes to Figures 62), and below that, still later, "or prefer to both the Monoptery in Vitruv. pa. 143 but of Tuscan order with 8 columns of 26-2/3 I dim." On page 17 of the book, one of those added to it in 1776-7 8, occur calculations this last design, headed "Corner temples over kitchen and Servants' rooms." They were "To be Monopteros, taken from Perrault's Vitruv. pl. 34 & 35 only that the order is to be Tuscan. The massiveness of the Tuscan column will reduce the number to eight." The module, or diameter of the column is calculated to be 22.2832 inches, "base and Capitel of Column taken from Palladio P1. 11; Architrave and frieze Pallad. P1. 12 right hand figure, Cornice, same plate, left hand figure." The traces of this circular colonnade are especially clear beneath the erasure, and the foundations appear clearly in the kitchen in the plan of the basement. A full-size detail of the capitals and bases, is given in Numbers 65 and 66. Finally, though still before Jefferson's foreign journey, octagonal structures were substituted, their tops "to be domes, resembling that of Ld. Burlington's house at Chiswick; Jones's signs. P1. 70, 71, 72, 73," according to a note on the back of Number 32. The name of "octagons" was henceforth reserved for them and no longer used for the terminations of the main house.
The octagonal terminations of the house, as we shall see, were already proposed in 1772. They form an integral part of the original drawing in Figure 32, so that the columnar arrangements which appear through the erasures at these points must have been later alternative suggestions which were again effaced, as their position happened to permit, without disturbing the other lines. Each consisted of twelve columns, four at the end making a little prostyle portico, four others on each side tangent to a thin wall which enclosed a small square room. It was for these, apparently, that the details of a column, shown in Figure 65, were made, contemporary with the detail for the corner temples. Its diameter of fourteen inches corresponds to no columns shown or mentioned elsewhere; it agrees with that of the columns shown here as nearly as they can be scaled.
It was doubtless at much the same period also, 1776-78, that it was proposed to add porticoes to the "outchambers," since calculations for them appear in the notebook on page sixteen, one of the sheets added at that time. (See Figure 81. ) There were to be four Tuscan columns taken first from Gibbs's Rules for Drawing, later from Palladio, Plates 11 and 12, their diameter 16.5 inches. They appear dimly through an erasure in Number 32, fronting the terrace toward the "octagons." A detail of the columns is preserved by the Massachusetts Historical Society, in its Jefferson Papers, "Miscellaneous undated."
Apparently Jefferson experimented about 1776-78 with a much richer columnar decoration of all his accessory buildings, later returning to the more simple forms and even substituting a plain walled structure for the columnar "Chinese temples " originally proposed at the corners. Note: p127m1 The question of chimneys for the various ovens and fireplaces in the basement wings beneath the terraces evidently troubled him greatly, as appears on a series of notes on the back of Number 31. The chimneys of the main house he had managed to classicise sufficiently by designing them after Palladio's Doric pedestal; on the terraces, however, they were likely to be excrescences no matter how formed. Jefferson first rearranged the rooms so that those requiring chimneys came at the corners or adjacent to them; he then tried one expedient after another to prevent them from marring the buildings there. First, when columnar structures were still intended at the corners, he suggested having three of the columns hollow; then he proposed a large obelisk with holes near the top, later, iron pipes carried underground to issue a certain distance beyond the walls. Finally he decided to bring the flues from the offices up more frankly in the reëntrant angles, "the shafts to be raised no higher than the balustrading." The octagons were to have iron stovepipes projecting from the wall half way up, which he evidently considered a less evil than the chimneys.
The drawings Numbers 31 and 32 were, through changes of this sort, kept current with the successive proposals of a long term of years, and doubtless still showed what was intended at the time Jefferson left for Europe in 1784.
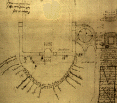 Apparently contemporary with Number 30, from the back of which some of the notes on the back of it are copied, thus before August 1772. The notes show it to be later than page nine of the notebook (Figure 76 ) and prior to page thirty-nine (Figure 84 ) both on Paper AC and probably from 1771. This would tend to indicate an even earlier date for Number 33 and thus for the three preceding drawings. There would be no difficulty involved in placing them all prior to March 1771 or even earlier, but the evidence of the paper can never be certain within one or two years.
Apparently contemporary with Number 30, from the back of which some of the notes on the back of it are copied, thus before August 1772. The notes show it to be later than page nine of the notebook (Figure 76 ) and prior to page thirty-nine (Figure 84 ) both on Paper AC and probably from 1771. This would tend to indicate an even earlier date for Number 33 and thus for the three preceding drawings. There would be no difficulty involved in placing them all prior to March 1771 or even earlier, but the evidence of the paper can never be certain within one or two years.
The drawing shows Jefferson's earlier method of constructing a terrace roof, with a continuous sloping roof covered with shingles beneath a coat of plank resting on tapered sleepers. How the rain running down the shingles was to be cared for is not clear.
General layout of the top of the mountain, accommodated to Number 32.
 Interesting as giving a terminus ante quem for the design of the house up to this point is the date August 4, 1772, affixed to some observations on distant mountains. Another date on the same plan May, 1783, when a number of trees were planted confirms the view that the scheme could not well have been radically changed before Jefferson's departure from Europe
Interesting as giving a terminus ante quem for the design of the house up to this point is the date August 4, 1772, affixed to some observations on distant mountains. Another date on the same plan May, 1783, when a number of trees were planted confirms the view that the scheme could not well have been radically changed before Jefferson's departure from Europe
The Chinese temples at the corners are not shown, but may have been omitted through simplification, so we obtain no certain information as to the date at which they were projected.
Compared to the scheme of Number 12, on the back of which this is drawn, the layout is less schematic, more practical. Of the great rectangular terrace only the portions which coincide with the service wings remain; the eastern end of it is replaced by the connecting links which run directly to the house. The house, instead of being circumscribed by the terrace, is astride of the new eastern limb. Its axis is at the point formerly indicated for the eastern face of the house, when the house shown in Figure 11 was intended . At the western end the terrace is replaced by an elliptical path at the brow of the hill, the extent of the levelled area being reduced after an erasure. The outer enclosure shown in Figure 12 is itself reduced in length, although the width is retained, and is marked now by a carriage drive, of which another branch runs across the eastern front of the house and around a turn in front of the stables. Two large square plots occupy the "alcove" between the wings of the offices. These same lines were originally laid down on Number 32 also, but were subsequently erased and replaced by those now appearing there, which represent a later intention.
Trees were to be planted on either side of the offices and around the outside of the elliptical walk to the west. In March, 1783, others were planted in a corresponding ellipse to the east with shrubs between them, and still other trees were put in to the north of the stable.
An ice house was projected early in the history of this plan, certainly one of the earliest to be proposed in Virginia. Note: p129f1
Tracings of garden temples from Gibbs's Book of Architecture, Plates 67, 69.
Paper AC. Probably from 1770-71.
 All other examples of Paper AC which are expressly dated, or datable by their subjects, are from 1770-71, and it is safe to assume that these drawings are also from that time. It follows that Jefferson had then acquired the copy of Gibbs's
Book of Architecture which appears in his library catalogue among the books owned before his foreign mission. (Cf p. 34.) Notes on the back of Number 35 show that it was proposed to build this in a modified form, whether as a garden temple or not cannot be surely determined. In view, however, of Jefferson's well-known project for the development of his grounds (cf. p. 27), it seems very probable that such was the intention. The drawings have another significance as possibly evidencing the source from which Jefferson drew the idea for the "octagons" of house and terraces. (Cf. p. 25.)
All other examples of Paper AC which are expressly dated, or datable by their subjects, are from 1770-71, and it is safe to assume that these drawings are also from that time. It follows that Jefferson had then acquired the copy of Gibbs's
Book of Architecture which appears in his library catalogue among the books owned before his foreign mission. (Cf p. 34.) Notes on the back of Number 35 show that it was proposed to build this in a modified form, whether as a garden temple or not cannot be surely determined. In view, however, of Jefferson's well-known project for the development of his grounds (cf. p. 27), it seems very probable that such was the intention. The drawings have another significance as possibly evidencing the source from which Jefferson drew the idea for the "octagons" of house and terraces. (Cf. p. 25.) 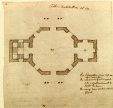
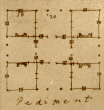
 These drawings are products of the impulse to imitate the English landscape school with its garden temples and vista termini. The towers, as the notes on the back indicate, were to have their columns and entablatures of
"planks with only the projections cut"
and the front windows
"so much lower than those in the back"
as to
"direct the line of sight to Monticello."
They were then to form objects in the landscape seen primarily from a given point of view, and, as intended to be seen from below, must have been for some nearby mountain, perhaps, the
"little piney mountain"
mentioned in Number 34.
These drawings are products of the impulse to imitate the English landscape school with its garden temples and vista termini. The towers, as the notes on the back indicate, were to have their columns and entablatures of
"planks with only the projections cut"
and the front windows
"so much lower than those in the back"
as to
"direct the line of sight to Monticello."
They were then to form objects in the landscape seen primarily from a given point of view, and, as intended to be seen from below, must have been for some nearby mountain, perhaps, the
"little piney mountain"
mentioned in Number 34.
 Being on Paper AF these drawings would be from about 1770-71, like those preceding; as glorified trophies of a recently acquired knowledge of the orders their character accords well with that date. 1771 is also the date of Jefferson's proposal for his grounds, and thus likewise probably for these towers. Number 38 would seem to be the earlier of the two, having the inadmissible overlapping of the pediment and columns, as well as columns coming down over voids. The expense of the second, even though it lacked the composite order, induced a suggestion for the omission of the Tuscan order. Finally there was added this note:
"a Column will be preferable to anything else, it should be 200 f. high(!), & have a hollow of 5 f. in the center for stairs to run up. on the top of the capitel a ballustrading."
Being on Paper AF these drawings would be from about 1770-71, like those preceding; as glorified trophies of a recently acquired knowledge of the orders their character accords well with that date. 1771 is also the date of Jefferson's proposal for his grounds, and thus likewise probably for these towers. Number 38 would seem to be the earlier of the two, having the inadmissible overlapping of the pediment and columns, as well as columns coming down over voids. The expense of the second, even though it lacked the composite order, induced a suggestion for the omission of the Tuscan order. Finally there was added this note:
"a Column will be preferable to anything else, it should be 200 f. high(!), & have a hollow of 5 f. in the center for stairs to run up. on the top of the capitel a ballustrading."
The drawings are interesting as being, with two exceptions, the only ones surely known to be by Jefferson which are rendered in wash. The experiment was unguided, and its result was unsatisfactory. It was not again attempted, except in the plans, Numbers 127, 128, and 175.
A dated example of Paper AN is from 1770, and the other examples are from 1770-71. As this drawing refers to the development of the grounds the latter date is more probable.
Before attempting to draw his full size details, Jefferson practiced, on this sheet, the methods of constructing the profiles of mouldings with compasses which are indicated on Palladio's plates.
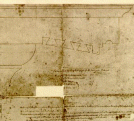 These correspond with the final elevation, Number 23, and with the first page of Jefferson's notebook, shown in Figure 68 . They are taken direct from Palladio, Book I, Plates 15, 16, even in the mechanical construction of the profiles. The main order of the building to-day still conforms to them. It seems probable that this drawing was not made until the same time as the succeeding one, after the figures for the order had been checked over on April 17, 1775, as the date in Figure 68 shows.
These correspond with the final elevation, Number 23, and with the first page of Jefferson's notebook, shown in Figure 68 . They are taken direct from Palladio, Book I, Plates 15, 16, even in the mechanical construction of the profiles. The main order of the building to-day still conforms to them. It seems probable that this drawing was not made until the same time as the succeeding one, after the figures for the order had been checked over on April 17, 1775, as the date in Figure 68 shows. 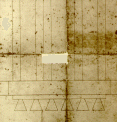
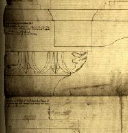 This detail, taken from Palladio, Book I, Plates 18-22, corresponds in its forms to the final elevation, but its dimensions conform to the revised calculations shown in Figure 70 . It is thus doubtless contemporary with the revision, and with the accompanying note at the bottom of Figure 69, datcd April 17, 1775
This detail, taken from Palladio, Book I, Plates 18-22, corresponds in its forms to the final elevation, but its dimensions conform to the revised calculations shown in Figure 70 . It is thus doubtless contemporary with the revision, and with the accompanying note at the bottom of Figure 69, datcd April 17, 1775
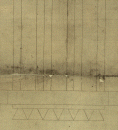

1775 or later.
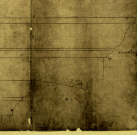 The calculations for these are found on the fourth page of Jefferson's notebook, reproduced in Figure 71 , headed
"North Room,"
it having been afterwards decided to use the Doric order in the south room instead. (Cf. the notes at the foot of Figure 89.) As there stated, the design is taken from Palladio, Book 1, Plates 15 and 16; it differs only in dimensions from that for the lower external order. Doubtless these drawings and those following are later than the exterior details.
The calculations for these are found on the fourth page of Jefferson's notebook, reproduced in Figure 71 , headed
"North Room,"
it having been afterwards decided to use the Doric order in the south room instead. (Cf. the notes at the foot of Figure 89.) As there stated, the design is taken from Palladio, Book 1, Plates 15 and 16; it differs only in dimensions from that for the lower external order. Doubtless these drawings and those following are later than the exterior details.
"Ionic Entablature for the Study,"
"Ionic Basement of Study,"
Monticello. 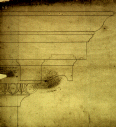 The calculations are on page 47 of the notebook, Figure 87 ; the design is Palladio's Ionic, like the upper external order.
The calculations are on page 47 of the notebook, Figure 87 ; the design is Palladio's Ionic, like the upper external order. 
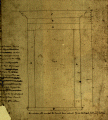 Details of window enframement, Monticello.
Details of window enframement, Monticello.
 In spite of the length of the interval suggested between the making of the general drawings of the stairs (Numbers 25 and 26) and the making of this drawing, it seems most probable that it was made at the same time as the other details.
In spite of the length of the interval suggested between the making of the general drawings of the stairs (Numbers 25 and 26) and the making of this drawing, it seems most probable that it was made at the same time as the other details.
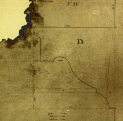 The calculations appear in Figure 71.
The calculations appear in Figure 71. 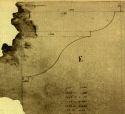
 The two drawings on Number 52 correspond with the calculations on page 49 of Jefferson's notebook (Figure 89 ), where it states that the chimneys are in the form of Palladio's Doric pedestal.
The two drawings on Number 52 correspond with the calculations on page 49 of Jefferson's notebook (Figure 89 ), where it states that the chimneys are in the form of Palladio's Doric pedestal. 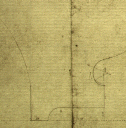 The drawings on Numbers 53 and 54 are identical with them in form, but are larger in size, presumably to correspond to a greater diameter in the chimney, which a legend shows was that of the kitchen. Number 52 has a title and signature by Nathaniel McAllister, presumably a builder or brickmaker, and Numbers 53 and 54 have notes and some crude sketches on che back, partly in pencil, which may be from his hand.
The drawings on Numbers 53 and 54 are identical with them in form, but are larger in size, presumably to correspond to a greater diameter in the chimney, which a legend shows was that of the kitchen. Number 52 has a title and signature by Nathaniel McAllister, presumably a builder or brickmaker, and Numbers 53 and 54 have notes and some crude sketches on che back, partly in pencil, which may be from his hand. 
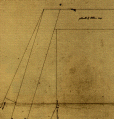
On face: "South Out-house," with arrangement of poultry yards.
On back: "North Out-house," shambles, etc.
Both contemporary with Number 55a.
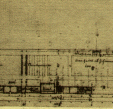 The houses proposed line the drive to the south of the house, the "Mulberry path" sometimes referred to in Jefferson's notes. As might be expected, the dimension "65 feet," written at the extreme right-hand edge, corresponds to the dimensions of the main buildings as proposed in Number 32, that being the length from the face of the outchamber to the center of the path across the eastern front.
The houses proposed line the drive to the south of the house, the "Mulberry path" sometimes referred to in Jefferson's notes. As might be expected, the dimension "65 feet," written at the extreme right-hand edge, corresponds to the dimensions of the main buildings as proposed in Number 32, that being the length from the face of the outchamber to the center of the path across the eastern front.
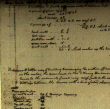 The paper is datable by other examples as from 1776-78, and the arrangement of the outbuildings follows, with few changes,
Note: p132f1 the series of notes written on Number 16 subsequent to its first proposals. It was doubtless in 1776-78, then, that these notes were added. Previous to that time only "Nelson's house" was already standing, just east of the path mentioned. (Cf. note to Figure 16, at end.) Notes and plan suggest building a similar house ranging with the southwest end of the outchamber, a greenhouse somewhat larger halfway between, and two other houses of the smaller type to the northeast, the spaces between forming henyard, woodyard, timber yard, etc.
The paper is datable by other examples as from 1776-78, and the arrangement of the outbuildings follows, with few changes,
Note: p132f1 the series of notes written on Number 16 subsequent to its first proposals. It was doubtless in 1776-78, then, that these notes were added. Previous to that time only "Nelson's house" was already standing, just east of the path mentioned. (Cf. note to Figure 16, at end.) Notes and plan suggest building a similar house ranging with the southwest end of the outchamber, a greenhouse somewhat larger halfway between, and two other houses of the smaller type to the northeast, the spaces between forming henyard, woodyard, timber yard, etc.
The last notes in Figure 57, however, suggest "A cheaper and better way of building and arranging the within offices," "to have only three houses, to wit the workmen's house (Nelson's) in the center, the greenhouse in the S.W. wing, and a house for negroes in the N.E. wing." The greenhouse was to range with the face of the outchamber, the negroes' house to balance it, and it was proposed to "fill up between the houses with a kind of shed, showing its highest side in front." How little these ideas were carried out may be seen in Figure 136.
About 1778. Servants' quarters for Monticello?
 The small size of these buildings and their general similarity to the building shown in Number 17 suggest that they were intended, like that, for servants' houses. This similarity is especially marked in the left-hand drawing in Figure 58 , which differs from Number 17 only in having an octagonal end to the principal room, with a portico before that. The two other designs share this feature, but have stairs in addition and slightly different interior arrangements. The date of Number 59, and hence probably of both sheets, may be fixed indirectly by the paper as about 1778. The paper of Number 58 is the same as that used for one of the drawings of the Governor's house at Williamsburg (Numbers 96 and 97), and it is possible that this, or indeed any of the three following drawings, may have been made with a view to proposed dependencies for that building, which it will be seen Jefferson had in mind at just about this time also. Of the slight sketches on the back one rather favors this theory, the other the idea that the buildings proposed were for Monticello. The buildings proposed on the front, however, do not correspond with either the old offices of the Governor's palace
Note: p133f1 or those proposed in Jefferson's sketch Number 99, and it seems more likely that they were to form some part of the Monticello estate.
The small size of these buildings and their general similarity to the building shown in Number 17 suggest that they were intended, like that, for servants' houses. This similarity is especially marked in the left-hand drawing in Figure 58 , which differs from Number 17 only in having an octagonal end to the principal room, with a portico before that. The two other designs share this feature, but have stairs in addition and slightly different interior arrangements. The date of Number 59, and hence probably of both sheets, may be fixed indirectly by the paper as about 1778. The paper of Number 58 is the same as that used for one of the drawings of the Governor's house at Williamsburg (Numbers 96 and 97), and it is possible that this, or indeed any of the three following drawings, may have been made with a view to proposed dependencies for that building, which it will be seen Jefferson had in mind at just about this time also. Of the slight sketches on the back one rather favors this theory, the other the idea that the buildings proposed were for Monticello. The buildings proposed on the front, however, do not correspond with either the old offices of the Governor's palace
Note: p133f1 or those proposed in Jefferson's sketch Number 99, and it seems more likely that they were to form some part of the Monticello estate. 
Probably from 1778.
Notes and sketches in Philadelphia.
 The first gives an elevation and section of the stalls in Governor Penn's stables, with a sketch of Peters's Chinese railing and Hamilton's gate latch. It is on the same paper as Number 59. The second shows Morris's stalls and gate latch, with drawings of a market cart. On the rear are some accounts, which date it and Number 60, and thus also Numbers 58 and 59, about 1778, when Jefferson was in Philadelphia.
The first gives an elevation and section of the stalls in Governor Penn's stables, with a sketch of Peters's Chinese railing and Hamilton's gate latch. It is on the same paper as Number 59. The second shows Morris's stalls and gate latch, with drawings of a market cart. On the rear are some accounts, which date it and Number 60, and thus also Numbers 58 and 59, about 1778, when Jefferson was in Philadelphia.
Figure 61. Sketches in Philadelphia /p
Decorative structures for Monticello.
Probably from 1778
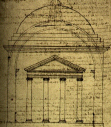 In spite of the Revolution Jefferson not only found time to study the practical features of his estate but also projected fresh and luxurious additions to its decorative structures. Figures 62 and 63 show two of these, intended, as notes on the backs indicate, for one of the outchambers and for a pigeon house, respectively. The first with its Ionic tetrastyle portico and dome is especially notable, both for its finished draughtsmanship and for the variety of sources from which its forms were derived. The notes may be cited at some length as an extreme instance of Jefferson's composite method of designing:
Note: p133f2
In spite of the Revolution Jefferson not only found time to study the practical features of his estate but also projected fresh and luxurious additions to its decorative structures. Figures 62 and 63 show two of these, intended, as notes on the backs indicate, for one of the outchambers and for a pigeon house, respectively. The first with its Ionic tetrastyle portico and dome is especially notable, both for its finished draughtsmanship and for the variety of sources from which its forms were derived. The notes may be cited at some length as an extreme instance of Jefferson's composite method of designing:
Note: p133f2
The form and proportions of this building are taken from Jones's designs pl. 73. only that this is square.
The figure of the key-stone is taken from Palladio B. 4. pl. 49.
The manner of shingling from the Lanthern of Demosthenes 2 Spon's voiages pa. 132.
The fireplace of the room below must be at the N. E. end.
The walls at the N. E. & S. W. ends must be 24 I. thick as high as the spring of the arch to support the arch for the two flues, which being each 12 I. by 24 I. will require the section of the bow to be 21 I. in the direction of the radius, & 23 I. horizontal.
The ceiling of the room to be covered, 4 ways.
The basement = basement of the principal house.
The order above the basement 15, 5 f. the module of the order would be 21-1/4 I.
projection of basement 3/10 of a foot.
Radius of the dome 8.8 f.
Center of the dome is in the under line of the Cima recta of the Cornice.
The periphery of the dome is 140° of the circle,
The 3 plinths of the dome are 2.5 f. high to wit: the lowest 1.1 f., it 's diameter 20. f.; the middle .75 f., it 's diameter 18.75.; the highest .65, it's diameter 17.65.
The horizontal width of the dome at its bottom 16.5 f. it's perpendicular height 5.8 f.
The center of the chimney bow is 10.75 f. above the basement.
The external cornice Tuscan. 15.4 I high. the projection 15.234 I.
The internal work Tuscan. The perpendicular part of the wall being 10.75 f. the module will be 1 f.
The Capping of the Pedestal is taken from Gibbs, the rest of it from the Builder' s dictionary verbo "Tuscan."
The basement 2 f. the column (which is also the space for the window) 7 f. the Entablature 1 f. 9 I.
The Portico Ionic with a Dentil cornice.
the Column & entablature 10 mod - 48 = 10.8 f.
the module of the order then is 1 f.
the width of the Portico is 11. Modules. there being 3 intercolonnations of 2 1/2 modules each.
The Keystone will be 2 f. 6 I. High; its diameter where smallest at the neck, 10 I. This will allow the principal perforation to be 7-1/2 I. diam. Besides this there must be 6 smaller perforations 5 I. diam. issuing at the upper side of the belly of the keystone. These seven perforations will be equal to one of 15 I. diam. which would be equal to two square flues of 9 I. each.
For different forms of keystones see In. Jones, v. 2. p. 19. Pallad. Americo's house.
The present floor of the Outchamber must remain as a foundation to the other floor, and the more effectually to prevent sounds below disturbing the room above.
Apr. 23, 1779. Build such a temple as that in Jones pl. 73 on the point of land between the meadow and intended fish pond in the park, and let Outchamber be on the old plan.
These notes incidentally establish that by 1779 Jefferson owned his copies of Inigo Jones's Designs and Spon's Voyage d'Italie . . . de Grèce et du Levant, as well as of the Builders' Dictionary.
The roof of the Lanthern of Demosthenes had earlier appeared as a model in Jefferson's proposal for the development of his grounds in 1771. (Cf. p. 27, above.)
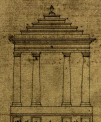 Number 63 shows a square columnar pavilion with a stepped roof to house the pigeons and an opening above the architrave for them to enter. To prevent rats from climbing in, the capitals of the columns are modified, according to notes on the back.
Number 63 shows a square columnar pavilion with a stepped roof to house the pigeons and an opening above the architrave for them to enter. To prevent rats from climbing in, the capitals of the columns are modified, according to notes on the back.
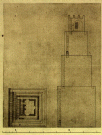 Number 64 is remarkable as Jefferson's first effort in the direction of mediævalism, and, if we except the Chinese temples, of romanticism. It is a castellated tower in four receding stages, of which the upper one contains a small chamber, a veritable "pensive citadel." It is by far the earliest known fruit in America of that mediæval romanticism which went hand in hand, in England, with the classic movement, as common manifestations of the dawning historical spirit. The three drawings form a coherent group and would seem to have been made practically at one time. The evidence as to when this was is the date April 23, 1779, added some little time afterwards to the notes on Number 62, and the dates of the other examples of Paper AQ, 1776-78. These three would then be most probably from 1778.
Number 64 is remarkable as Jefferson's first effort in the direction of mediævalism, and, if we except the Chinese temples, of romanticism. It is a castellated tower in four receding stages, of which the upper one contains a small chamber, a veritable "pensive citadel." It is by far the earliest known fruit in America of that mediæval romanticism which went hand in hand, in England, with the classic movement, as common manifestations of the dawning historical spirit. The three drawings form a coherent group and would seem to have been made practically at one time. The evidence as to when this was is the date April 23, 1779, added some little time afterwards to the notes on Number 62, and the dates of the other examples of Paper AQ, 1776-78. These three would then be most probably from 1778.
Tuscan capital and base for columns of "Corner temples over kitchen and Servants' room," Monticello.
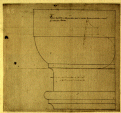 The corresponding calculations appear on page 17 of Jefferson's notebook, Figure 82 . The date is suggested by the employment of Paper AQ.
The corresponding calculations appear on page 17 of Jefferson's notebook, Figure 82 . The date is suggested by the employment of Paper AQ. 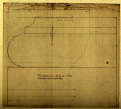
 Tuscan capital and base for porticoes proposed at ends of dwelling house, Monticello.
Tuscan capital and base for porticoes proposed at ends of dwelling house, Monticello.
The lower diameter of the columns is given as fourteen inches, and the number desired is given on the back as twelve. No calculations for such columns occur in Jefferson's notebook, but columns measuring of this diameter appear in the proposed porticoes at the ends of the house, discussed in the notes to Numbers 31-32. The number of columns needed for each of these porticoes was twelve. The date is suggested by the employment of Paper AQ.
The book consists of fifty-two pages, or thirteen folded sheets, in a brown paper cover. The two outermost sheets are of Paper AN, the five succeeding of Paper AC, both from about 1770; the six innermost sheets are on Paper AU, of which the dated examples come from 1776 and 1778. The suggestion that all did not originally form part of the book is confirmed by a study of other evidences, which lead to the conclusion that Paper AC was the original component, and that the sheets of Paper AN were shortly added at the outside, and the sheets of Paper AU were added, considerably later, in the center.
The sheets of Paper AC obviously bear the oldest of the notes, many of them superseded by notes in other parts of the book. The first page of this paper remaining, page 5 (Figure 72 ), dealing with the exterior doors, bears the number "ii," it suggests that there was formerly a previous sheet "i," which was discarded when the sheets of Paper AN were added to the book.We should expect the first pages of this sheet to have contained the calculations for the exterior Doric order in Gibbs's proportions, as shown in Number 19. Such a view is fully borne out by the notes on the first page of Paper AN, which begin "After determining to have my Doric orders in Palladio's proportions the following corrections become necessary." That the sheets of Papers AC and AN for some time made up the whole book is shown by the marks on pages 14 and 39 (Figure 84 ), where Paper AC ends, left by the string which held the book together. They are exactly similar to the marks on pages 26 and 27, where the string came in the book as enlarged. None of the material on the sheets of Paper AU demands an earlier date than 1776-78; indeed the first entries on it are refigurings of modified parts of the design.
At the heads of certain pages, in order, but with unlettered pages between, are the small letters a to p. They seem to have been placed only on pages bearing calculations (never on blank pages), and then only on pages to which reference might need to be made (e.g., never on superseded pages, like pages 2, 5, 39, 50,51, or on pages of temporary memoranda, pages 10 and 11). These letters cannot have been added until about 1776-78, for two of them occur on the first sheet of Paper AU. It is fair to assume that pages of memoranda of permanent character which have no letters (e.g. pages 17, 19) were added after the letters were put on, and are thus the latest in the book.
A few brief notes in a darker ink, for instance on page 8, are dated later, even after Jefferson's return from France, and at that time lines were run through each page as the data were transferred to other books.
A number of the pages of the book, especially of those added in 1776-78, remain blank. Those reproduced include all which bear notes, except one, page 41, which is headed "South Attic," but has nothing further.
The following itemized list is added for reference:
- 68: (page 1). Paper AN. 1770. "External Lower order." Cf. Number 40, 41
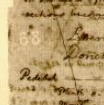
- 69: (page2). Paper AN. 1770. "External upper order." Cf. Number 23.

- 70: (page 3). Paper AN. 1775. "External upper order." Cf. Number 42.
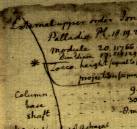
- 71: (page 4). Paper AN. 1775? "North Room," the "Dining room" of Number 24. Cf. 43-45.
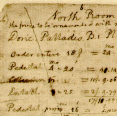
- 72: (page 5). Paper AC. 1770. Doors of parlour. Cf. Number 20.
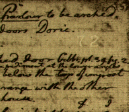
- 73: (page 6). Paper AC. 1770. "Windows . . . internally."
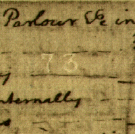
- 74: (page 7). Paper AC. 1771? Octagonal projection of parlour. Cf. Numbers 24 and 94.

- 75: (page 8). Paper AC. 1771? "Depth of N. E. Portico."
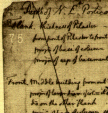
- 76: (page 9). Paper AC. 1771? "Offices." The notes make it clear that the basement wall was up to the cap at the time they were written.
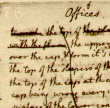
- 77: (page 10). Paper AC. 1771? &.dquo;Stone to be cut."
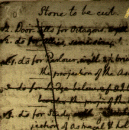
- 78: (page 11 ). Paper AC. 1771? "Windows."
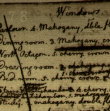
- 79: (page 12). Paper AC. 1771 ? &.dquo;Statues, Paintings, &c."
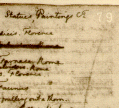
- 80: (page 15). Paper AU. 1776-78. "Doors of Parlour & Study."
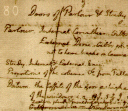
- 81: (page 16). Paper AU. 1776-78. "Outchambers." Cf. notes to Numbers 31 and 32.
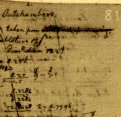
- 82: (page 17). Paper AU. 1776-78 or later. "Corner temples over kitchen & Servants' room." Cf. Numbers 65 and 66, with the notes to Numbers 31 and 32.
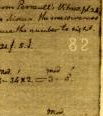
- 83: (page 19). Paper AU. 1776-78 or later. "Lead for upper porticos."
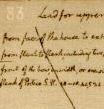
- 84: (page 39). Paper AC. 1776-78 or later. "Stable." Note: p137t1

- 85: (page 43). Paper AC. 1775? "Dressing room, or chamber."

- 86: (page 45). Paper AC. 1775? "Parlour."
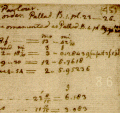
- 87: (page 47). Paper AC. 1775? "Study." Cf. Numbers 46, 47.
Figure 87. Monticello. Notes /item- 88: (page 48). Paper AC. 1771? "Fireplaces," with added notes, dated Dec. 12, 1782, made with a view to purchases abroad: "Actual mensuration of the brick work of the fire places." "Orders of the Rooms," including everything proposed in Number 32.
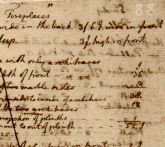
- 89: (page 49). Paper AN. 1771? "Chimneys." Cf. Number 52. "Orders of the Rooms," including only rooms shown in Number 18.
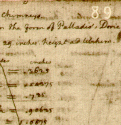
- 90: (page 50). Paper AN. 1771? "Chinese temples." Cf. notes to Numbers 31 and 32.

- 91: (page 51). Paper AN. 1771? "The Attic."
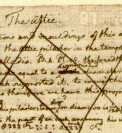
- 92: (page 52). Paper AN. 1771. "The Attic." Cf. Number 23.
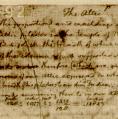
- 93: Ink. Laid paper, no watermark. Probably before 1775. Note regarding details of the Doric order.

This evidently precedes the note regarding the shape of guttae on Number 40, and shows that Jefferson had his Perrault's Vitruvius at the time the detail of the lower order was made. It shows especially well the care with which Jefferson entered into his study of the orders, extending even to authenticity in the spelling of terms.
- 94.: Ink. Not to scale. Laid paper, no watermark. 1771? Theorem for drawing three sides of a octagon on a given base, demonstrated preparatory to adding the octagonal projections in Number 24.
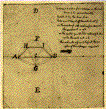
- 94a.: Note: p137m1 Ink. Not to scale. Paper AN. 1771? Sketches for fireplaces. Cf. Number 88.
- 94b.: Note: p137m2 Ink. Paper AU. 1776-78. Plat of the orchard, Monticello, with notes giving dates of planting. On back: Notes with the legend: "State of fruit trees Nov. 1778."
The other dated examples of this paper AU are from 1776-77, so that the drawing on the front cannot be much earlier than the notes on the back.
- 94c.: Ink. Paper AU, 1778? Plat of a part of the oval lawn to the west of the house, Monticello.
The dating of this and the three following sheets depends on the paper used.
- 94d.: Ink. Paper AQ. 1778? Plat of the upper part of the mountain, Monticello, showing "Timber zone." On back: notes relating to the timber zone.
- 94e.: Ink. Paper AQ: 1778? Plat of a detailed survey for the timber zone.
- 94f.: Ink. Paper AS. 1778? Plat of a survey of a field on the south slopes of the mountain, Monticello.
- 94g.: Ink. Paper AU bis. 1778? Plat of a survey of the same field as that in Number 94f, and probably contemporary with that.
- 69: (page2). Paper AN. 1770. "External upper order." Cf. Number 23.
 In the absence of the actual building, destroyed in 1781, the identification rests on facts regarding its form and dimensions gleaned from documents. The
"act directing the building of an house for the Governor,"
passed by the Virginia Assembly at the session of October, 1705, states that the house
"shall be . . . fifty-four foot in length, and forty-eight foot in breadth, from inside to inside."
Note: p138f1 The net inside dimensions of the body of the building in Jefferson's plan are 54'-7" and 48'-4". The "Palace Street," so called, at Williamsburg forms a straight approach, as suggested in the notes on Jefferson's plan, and its width is shown on a map from about 1790
Note: p138f2 as two hundred and ten feet, a distance which corresponds well enough with Jefferson's round dimension for it, two hundred feet. The building
"was flanked on either side by a small brick house that on the right being the office of the governor; that on the left, the guard house,"
Note: p138f3 all much as in Jefferson's plan.
In the absence of the actual building, destroyed in 1781, the identification rests on facts regarding its form and dimensions gleaned from documents. The
"act directing the building of an house for the Governor,"
passed by the Virginia Assembly at the session of October, 1705, states that the house
"shall be . . . fifty-four foot in length, and forty-eight foot in breadth, from inside to inside."
Note: p138f1 The net inside dimensions of the body of the building in Jefferson's plan are 54'-7" and 48'-4". The "Palace Street," so called, at Williamsburg forms a straight approach, as suggested in the notes on Jefferson's plan, and its width is shown on a map from about 1790
Note: p138f2 as two hundred and ten feet, a distance which corresponds well enough with Jefferson's round dimension for it, two hundred feet. The building
"was flanked on either side by a small brick house that on the right being the office of the governor; that on the left, the guard house,"
Note: p138f3 all much as in Jefferson's plan.
The drawing, thus certainly identified, serves to extend our knowledge of the building itself, derived from these sources, and to revise the accepted version of its history. Howe in his Historical Collections of Virginia, 1856, is responsible for the statement, repeated by more recent writers, that the Governor's house had a depth of sixty-eight feet and a front of seventy-four. Note: p138f4 The supposition has been, consequently, that there must have been a rebuilding, which certain other evidences suggested took place between 1749 and 1753. Note: p138f5 It would seem from the drawing that Howe and his informants must have been mistaken, and that the changes in 1749-53 were more likely the addition of the great rear wing and the offices.
The detailed nature of Jefferson's dimensions, and the odd fractions to which they are carried, show that they were throughout measurements taken from the work, and intended to be exact.
 In spite of the drastic changes proposed in them, these studies would seem to have the Governor's house as a basis, and thus would fall after Number 95, which would also indicate that the drawings must thus be not far from 1778. The dimensions of the rooms, though expressed in reund numbers, agree very well with those in Number 95, and the overall dimension outside, 55'-11-1/4" is convincing in its circumstantialness and agreement. (Cf. Number 100.)
In spite of the drastic changes proposed in them, these studies would seem to have the Governor's house as a basis, and thus would fall after Number 95, which would also indicate that the drawings must thus be not far from 1778. The dimensions of the rooms, though expressed in reund numbers, agree very well with those in Number 95, and the overall dimension outside, 55'-11-1/4" is convincing in its circumstantialness and agreement. (Cf. Number 100.) 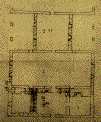
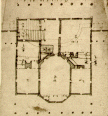 In this plan the changes in the interior are much less far-reaching, and the general resemblance to Number 95 is unmistakable. The large rear rooms, which it was proposed in Numbers 96 and 97 to develop, are now omitted. The principal room of the body of the house, on the other hand, is extended by the addition of an octagonal projection balancing the similar treatment at the inner end of the room. To front and rear octastyle porticoes, with pediments, are added, and smaller colonnades leading to the dependencies are added at the sides. A notable feature, of which we can already trace the beginnings in the previous studies, is the transverse passage by which a private though tortuous communication with the corner rooms was provided.
In this plan the changes in the interior are much less far-reaching, and the general resemblance to Number 95 is unmistakable. The large rear rooms, which it was proposed in Numbers 96 and 97 to develop, are now omitted. The principal room of the body of the house, on the other hand, is extended by the addition of an octagonal projection balancing the similar treatment at the inner end of the room. To front and rear octastyle porticoes, with pediments, are added, and smaller colonnades leading to the dependencies are added at the sides. A notable feature, of which we can already trace the beginnings in the previous studies, is the transverse passage by which a private though tortuous communication with the corner rooms was provided.
 A recurrence to the scheme of curved wings once proposed for Monticello. (Cf. Numbers 27-28.)
A recurrence to the scheme of curved wings once proposed for Monticello. (Cf. Numbers 27-28.)
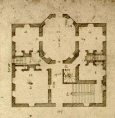 Final study for the remodelling of the Governor's house, Williamsburg. In this plan the ideas for the interior of Number 98 are brought into regularity; the elaborate external features proposed are omitted.
Final study for the remodelling of the Governor's house, Williamsburg. In this plan the ideas for the interior of Number 98 are brought into regularity; the elaborate external features proposed are omitted.
Table of Contents
Last Modified: Tuesday, 21-Oct-1997 14:49:33 EDT