 Letter of Munroe to Jefferson of July 31. Nicolay memoranda. [back]
Letter of Munroe to Jefferson of July 31. Nicolay memoranda. [back]Note: p3f2 Jefferson to Page, February 21, 1770. Writings of Jefferson (Ford, 1892-99), I. 370. [back]
Note: p4f1 Writings of Jefferson, (Ford) X. 395. [back]
Note: p4f2 This description would apply to the collection until Jefferson employed the "polygraph" made for him by Peale. Before that time the copying-press gave imperfect and at times undecipherable copies. [back]
Note: p4f3 Mass. Hist. Collections , Seventh Series, I. XXXV. The date of the letter is not given, but it must have been before 1829. [back]
Note: p4f4 Tucker , Life of Thomas Jefferson, I. XV. [back]
Note: p5f1 Randall, Life of Thomas Jefferson, I. Xi. The preface is dated 1857. [back]
Note: p6f1 Randolph, The Domestic Life of Thomas Jefferson, Viii. [back]
Note: p6f2 I have not been able to obtain a copy of the will of Thomas Jefferson Randolph. [back]
Note: p6f3 Bulletin of the Bureau of Rolls and Library of the Department of State, no. 10 (I903), iii. This particular series of Jefferson Mss. was bound in nineteen volumes supplementary to what call the "original" Department collection. [back]
Note: p7f1 Report of the Librarian of Congress (1907), 135. It was from Mr. Wilson Cary Nicholas Randolph that the University of Virginia received the Jefferson drawings, sixty-two pieces in all, now in its possession. [back]
Note: p7f2 Ib. , (1912), 38. [back]
Note: p7f3 The following description of this collection is taken from the document laid before Congress:
This collection of Mr. Jefferson's papers, now offered for sale, numbers by actual count 3060, none of which are duplicated in the collection of the State Department. The papers are contained in 21 large portfolios. The letters are usually written on large sheets of paper, and are, save in a very few instances, in perfect preservation. They are also, almost without exception, autograph letters . . .
In addition to these 3060 letters of Jefferson's there are a number of letters to him, 170 of which I have closely examined and found to be very valuable; doubtless there are many others equally valuable. Of those that I have examined are letters from such men as Benj. Rush, his brother Richard, Adams, Madison, and Monroe, Kosciuszko, Wm. C. Rives, David Rittenhouse, Timothy Pickering, Edward, Robert, and Brockholst Livingston, Edmund Pendleton, Edmund Randolph, Count Jean Potoçki (the Polish historian), Arthur Lee, Chief Justice Story, George Ticknor, and Andrew Stevenson (Speaker of the House and Minister to France)
In addition to these are the Nicholas letters which show plainly the sources of the famous resolutions of 1798 and 1799 letters from Wilson Cary Nicholas, George Nicholas, of Kentucky, and James Breckenridge, of Kentucky, whose names were so closely connected with the Virginia and Kentucky resolutions.
Note: p8f1 Mary Walker Randolph, who married William Mann Randolph. She was a daughter of Thomas Jefferson Randolph, Jr. [back]
Note: p8f2 Daughter of John C. Randolph Taylor, who married Martha Jefferson Randolph, daughter of Thomas Jefferson Randolph. [back]
Note: p13m2 For our knowledge of Jefferson's personality [back]
Note: p13m3 For the history of American architecture [back]
Note: p13f1 Preserved in the libraries of the Maryland Historical Society, the American Institute of Architects, and the Library of Congress. Many of these relating to the Capitol have been published by Glenn Brown in his History of the United States Capitol (1900), vol. 1. Thornton's elevation for the President's House has been published by Brown in an article, Dr. William Thornton, Architect, Architectural Record (1896), vol. ¢, pp. 53-70; and Hoban's in Restoration of the White House. Message of the President of the United States transmitting the report of the Architects. (1903.) 57th Congress, 2d Session, Senate Document, no. 197, after p. 47. [back]
Note: p13f2 The earliest is that of Andrew Hamilton for the old State House in Philadelphia, published by Th. Brabazon: Our Earliest Civic Center, Architectural Record (1913), vol. 34, p. 2. Facsimiles of the two drawings for Harvard Hall, 1764, probably by Governor Francis Bernard, are given in Publications of the Colonial Society of Massachusetts, vol. 14 (1913), facing pp. 1¢ and 42 (kindly called to my attention by Mr. W. C. Lane.). Several drawings by George Washington have been reproduced, one for Pohick Church, about 1770, in B. J. Lossing: The Home of Washington (1866) p. 74 ; others for the remodelling of Mount Vernon, begun 1784, Ib. , p. 135 et seq. ; J Winsor: Narrative and Critical History of America (1888) , vol. 7, p. 225; and The Georgian Period (Pt. VI, pls. 33 and 35.) L'Enfant's elevation of Federal Hall in New York, 1789, is reproduced in Massachusetts Magazine (June, 1789), vol. 1, facing p. 329, and, from the same plate, in Columbia Magazine (August, 1789), vol. 3, facing p. 504. Reprinted in Winsor, op. cit. , vol. 7, p. 331. [back]
Note: p14m1 For the study of the classical revival and other periods [back]
Note: p14m2 Development of opinion regarding Jefferson as architect: Contemporary appreciation and subsequent neglect. [back]
Note: p14f1 Travels in North America (London, 2d ed., 1787), vol. 2, pp. 41-42. [back]
Note: p14f2 Travels through the United States (London, 2d ed., 1800), vol. 3, pp. 61 and 137-38. [back]
Note: p14f3 Traces of this appear in Wirt's official eulogy of Jefferson delivered October 19, 1826, and in H. S. Randall's Life of Jefferson (3 vols., 1858) . [back]
Note: p14m3 No-it was not Dunlap himself who saw them, but Mills who sent Dunlap the speciously worded notes on which Dunlap's passage was based. FK [back]
Note: p14f4 History of the Origin and Progress of the Arts of Design in America (1834), vol. 2, pp. 225-26. [back]
Note: p14m4 The revival of interest [back]
Note: p14f5 U.S. Bureau of Education, Circular of Information no. 1 (1888). [back]
Note: p14f6 "Thomas Jefferson, Architect, "Alumni Bulletin of the University of Virginia, vol. 1, pp 68-74, reprinted in American Architect (1895), vol. 47, pp. 29-30. [back]
Note: p15m1 Professional skepticism and popular belief [back]
Note: p15f1 "History of Old Colonial Architecture" Architectural Record (1894-95), vol. 4, pp. 348-51 "The Architecture of American Colleges," Ib. , (1911) vol. 30, p. 73. "The Old Greek Revival" American Architect (1910-1911),vol. 91, p.125, and vol. 99, p. 84. [back]
Note: p15f2 History of the United States Capitol (1900), vol. I, p.97. [back]
Note: p15f3 Letters of Thomas Jefferson and William Thornton, Architect, relating to the University of Virginia. Journal of the American Institute of Architects , (1913), vol. I, pp.21-27. [back]
Note: p15f4 "Thomas Jefferson, The Architect," Architectural Record (1911), vol. 29, pp.177-85. "Monticello and the Jeffersonian Style," Country Life in America (Oct. 1, 1911), vo1. 20, pp.43-46. [back]
Note: p15f5 Thomas Jefferson as an Architect and a Designer of Landscapes , by W. A. Lambeth and W. H. Manning (1913) [back]
Note: p15f6 Thus Miss Stapley assigns Jefferson's inspiration to the Italian Renaissance, a misleading statement earlier made by O. Z. Cerwin: "The So-called Colonial Architecture of the United States," American Architect (1895), vo1. 48, p. 130. Lambeth recognizes Jefferson's classical inspiration but makes such far-reaching claims of superiority for him as to tend to discredit the presentation as a whole ( op. cit. , esp. p. 93). [back]
Note: p15f7 "Jefferson's Place in Our Architectural History,&rdquo Journal of the American Institute of Architects (1914), vol. 2, pp. 230-35 [back]
Note: p15m2 An attempted vindication [back]
Note: p15f8 The Nation (New York, January 8, 1914), vol. 98, p. 33. Journal of the American Institute of Architects (1914), vol. 2, pp.329-30. [back]
Note: p15f9 Architectural Quarterly of Harvard University (1914), vol. 2, pp. 89-137. Journal of the American Institute of Architects (1915), vol. 3, pp. 371-81, 421-34, 473-91. Separately reprinted. A briefer statement in Art and Archaeology (May, 1915), vol. I, no. 6, pp. 219-27. [back]
Note: p16m1 Materials for study: Published documents [back]
Note: p16f1 Edited by P. L. Ford (1892-99), and by A. A. Lipscomb and A. E. Bergh (1903-04), both since reprinted. [back]
Note: p16f2 Massachusetts Historical Society Collection (1900), Seventh Series, vol. I. [back]
Note: p16f3 Calendar of the Correspondence of Thomas Jefferson. (3 vols., 1894-1903.) [back]
Note: p16f4 Especially the list of the papers, books, and maps on file in the Office of Public Grounds and Buildings ( Report of Chief of Engineers, U.S. Army, 1900 , pt. 8, pp. 5281-83); and of the papers on file in the State Department "relative to the affairs of the Federal District and the city of Washington," etc. ( Ib. , pp. 5283-85.) [back]
Note: p16f5 Especially: Documentary History of the Construction and Development of the United States Capitol Building and Grounds (1904), 58th Congress, 2d Session, H.R. Report, no. 646. [back]
Note: p16f6 Calendar of Virginia State Papers (II vols., 1875-93). [back]
Note: p16f7 E.g., Virginia Historical Society, Catalogue of books and manuscripts. (1901.) [back]
Note: p16m2 Unpublished documents [back]
Note: p17f1 A list of Jefferson's architectural drawings outside the Coolidge collection, so far as known, with indications where any have been published, will be found in this volume. [back]
Note: p17m1 The monuments [back]
Note: p17f2 E g., J. E. Chandler : The Colonial Architecture of Maryland, Pennsylvania, and Virginia (1882); Crane and Soderholz : (same title), n.d.; E. C. Mead : Historic Homes of the Southwest Mountains, Virginia (1899); E. T. Sale : Manors of Virginia in Colonial Times (1909); R. A. Lancaster : Historic Virginia Homes and Churches (1915). [back]
Note: p17f3 Cf. especially The Georgian Period, being Measured Drawings of Colonial Work (3 vols., 1900-02), particularly pt. IX, including drawings of Monticello and the University of Virginia buildings. [back]
Note: p17m1 Difficulties and methods [back]
Note: p18m1 General state of architecture in America. [back]
Note: p18f1 For the best analyses of the development of our colonial architecture and-its relations with that of Europe, see F. R. Vogel: Das Amerikanische Haus (1910), especially pp. 89-93, and H. D. Eberlein: The Architecture of Colonial America (1915). [back]
Note: p18m2 Its character in point of style. [back]
Note: p18f2 T. Wescott: The Historic Mansions and buildings of Philadelphia (1877), p.82. [back]
Note: p18f3 The Georgian Period (1902), vol.3, pp.77-78. Montgomery Schuyler first made the suggestion (Architectural Record [1894-95], vol. 4, p.327) that by "Gibson" James Gibbs was meant. He inclined to think that "it was he who designed St. Michael's," not canvassing the more probable case that the design was suggested by one in Gibbs's Book of Architecture, published in 1728. [back]
Note: p19f1 Cummings, loc. cit. , p. 471. Cf. the engraving and description published in Massachusetts Magazine (1789), vol. 1 p. 131. [back]
Note: p19m1 Conditions in Virginia: Difficulties [back]
Note: p19f3 Randall: Life of Jefferson, vol. 1, pp. 2-3. [back]
Note: p19f4 Notes on Virginia. Lipscomb: Writings of Jefferson (1907), vol. 2, p. 212. [back]
Note: p19f5 Id., ib. An old view of the building is reproduced in L. G. Tyler: Williamsburg, the Old Colonial Capital (1907), p. 207. [back]
Note: p19f6 View in Georgian Period, pt. xii, Pl. 22. Cf. Leoni's translation of Palladio (2d ed., 1721), book ii, Pl. 41, and Gibbs's Book of Architecture (1728), Pl. 57. [back]
Note: p20f1 For the curriculum of that day, see H. B. Adams: Jefferson and the University of Virginia (1888) , p. 4I, and his Thc College of William and Mary, U.S. Bureau of Education, Circular of Information no. 1 (1887), p. 20. [back]
Note: p20m1 Opportunities [back]
Note: p20f2 William and Mary College Quarterly Historical Magazine, vol. 19, p. 49. An early account is given by La Rochefoucauld-Liancourt; Travels (2d ed.), vol. 3, pp. 47-56. [back]
Note: p20f3 Kennet's Antiquities of Rome and Noble's Elements of Linear Perspective. William and Mary College Quarterly, vol. 15, pp. 101-13. [back]
Note: p20f4 The volumes of the William and Mary College Quarterly contain many inventories of colonial libraries. See also the Virginia Magazine of History and Biography, especially vols. 2 and 17. [back]
Note: p20f5 A Catalogue of the Books in the Library at Westover, as offered for sale, was printed in the Virginia Gazette, December 19,1777; reprinted in J. S. Bassett: The Writings of Colonel William Byrd (1901), pp.413 ff. The architectural entries, omitting books only partially relevant, are as follows: Leicester's Antiquities of Cheshire, Kennet's Antiquities, Richard's Palladio, Antiquité de France (? Maffei, 1734), Roma illustrate, The Art of Sound Building (? Halfpenny, 1725), Moxon's Perspective, Antiquitez de Perrier, [Views] of Versailles, Maison de France, Palazzi di Roma, Vitruvius Britannicus (3 vols.), Seats in Great Britain, Palladio's Architecture (twice repeated), Alberti's Atrchitecture (2 vols.), Principes L'Architecture, Traité d'Architecture (? Leclerc, 1714), Donatus' Roma vetus et Recens, Architecture di Scamozzi, Rettrato di Roma Antica, Description de Versailles, Lamy's de Perspective, Practical Architecture, Abregé de Vitruve, Chauncy's Antiquities of Hertfordshire, Potter's Antiquities of Greece. [back]
Note: p20m2 Jefferson's personality. [back]
Note: p21m1 Student days. [back]
Note: p22m1 First creative impulse [back]
Note: p22f1 S.N. Randolph ; The Domestic Life of Thomas Jefferson (1871) p. 32 [back]
Note: p22f2 Letter to John Page, February 21, 1770, Lipscomb : Writings of Jefferson (1907), vol. 4, p. 19 [back]
Note: p22m3 E.g., Figures 16, 17, 163 [back]
Note: p22m5 Figures 5, 6, et seq., and accompanying notes [back]
Note: p22m6 The allegiance to Palladio [back]
Note: p22m7 Figures 68, 72, 80 [back]
Note: p23f1 Concerning Palladio's historical position and his relation to his art, so often misunderstood, see especially Fritz Burger : Die Villen des Andrea Palladios. (1909.) [back]
Note: p23m1 Character of Palladio's work [back]
Note: p24f1 Leoni, book II, Pl. 41. [back]
Note: p24f2 Of other architectural works which he may have owned at the time (cf. page 34 and the section entitled The Architectural Books owned by Thomas Jefferson I have seen copies of Robert Morris's Select Architecture. Being...designs of plans...well suited to both town and country... of which no copy has been found in a search through the leading American architectural and general libraries. Even the catalogues of the Royal Institute of British Architects and the British Museum are silent regarding it. [back]
Note: p25f1 A notable example of the octagon was the rear wing of the Roger Morris house in New York, which Vogel dates from 1758 ( Das Amerikanische Haus Fig. 123). The octagonal projection or bay occurs in several cases at Annapolis and Philadelphia before 1770, though not so frequently as at Charleston, which Jefferson had not visited. At Charleston in a number of cases, and to a lesser degree at Annapolis, the bay results from a central projecting salon, an evidence perhaps of French influence there. Cf. for Annapolis, Vogels, Figs. 130-41, pp. 122-123; for Charleston, Georgian Period , pt. x; for Philadelphia, Wise and Biedleman: Colonial Architecture...in Pennsylvania, New Jersey, and Delaware. (1913.) [back]
Note: p26m3 The manner of their construction [back]
Note: p26m4 Figures 68-92 [back]
Note: p26f1 The interest of Stanford White in the house during his work on the new buildings for the University of Virginia, and his comments on it, were made known to me by Mr. Rodes, the manager of the Monticello estate. [back]
Note: p26m5 The dependencies [back]
Note: p76f1 Cf. Gibbs: Book of Architecture, Plate 57. [back]
Note: p27m5 Grounds and decorative structures [back]
Note: p27f2 Full text in Randall: Life of Jefferson, vo1. 1, pp. 60 61. The original is in the library of the Massachusetts Historical Society. [back]
Note: p27f3 T. A. Glenn: Some Colonial Mansions, p. 65. [back]
Note: p28m1 Later decorative structures [back]
Note: p28m6 Chronology of the design and construction [back]
Note: p28f1 Letter to Page of February 21, Lipscomb: Writings of Jefferson (1907), vol. 4, p. 19. [back]
Note: p28f2 Ib., vol. 4, p. 233. [back]
Note: p28f3 Life of Jefferson, vol. 1, p. 59. Randall places the date a year earlier, but here his oral information is less trustworthy than Jefferson's letter to Ogilvie. [back]
Note: p28f4 Itinerary in Ford: Writings of Jefferson (1903), vol. 1 pp. xl-xli. [back]
Note: p29f1 Three documents relative to these inquiries are preserved by the Massachusetts Historical Society, among Jefferson's miscellaneous papers. They are all datable by their water-marks as from about 1770 (cf. the section entitled "Media and Papers used in the Drawings," Papers AE, AG, AJ). They are entitled, respectively, "Estimate sent in to G. Wythe from London of some expences of building such a house as that at Monticello Another estimate sent to G. Wythe from Glasgow," "Valuation of Masonry by William Gates, Mason, at . . . London Valuation of Masonry byThomas Patty Mason in Bristol," and "Sketch of a (Doric) Column 22 « f. high . . ." referred to in the preceding paper. The items and dimensions show that the design then under consideration was that shown in Figures 18 and 19. [back]
Note: p29f2 Lipscomb, vol. 4, p. 236. [back]
Note: p29f3 Life of Jegerson, vol. 1, p. 65. [back]
Note: p29f4 Letter of December 9, to Cary and Harrison. Lipscomb: Writings of Jefferson (1907), vol. 4, pp. 23-26. [back]
Note: p29f5 Cf. notes to Fig. 146, and de Chastellux's Travels, vol. 2, pp. 41-42. [back]
Note: p29f6 Cf. Fig. 135 and accompanying notes. [back]
Note: p30f1 They appear in the plan of 1796 (Fig. 135), but are not mentioned by de Chastellux. It nevertheless be unsafe to assume that they were not standing in 1782. [back]
Note: p30m1 Travel and observation [back]
Note: p30m3 Figure 107 [back]
Note: p30m4 The public architecture of Virginia [back]
Note: p30m5 The Governor's House at Williamsburg [back]
Note: p30m8 Figure 100 [back]
Note: p31m1 The proposed new capital [back]
Note: p31m2 Jefferson's bill of 1776 [back]
Note: p31f1 Ford: Writings of Jefferson (1903),vol.2 ,pp. 106-09. [back]
Note: p31f2 Cf., for instance, P. Klopfer: Von Palladio bis Schinkel, eine Characteristik der Baukunst der Klassismus (1911), Justiz-und Verwaltungsbau, pp. 94-100. [back]
Note: p31f3 F. H. McGuire, in Report of the Virginia State Bar Association (1895), p.98. [back]
Note: p31f4 L. G. Tyler: Williamsburg (1907), p.240. [back]
Note: p32f1 W. W. Hening: The Statutes at Large, vol. 9, pp. 434, 557; vol. 10, p. 99. [back]
Note: p32f2 Ford: Writings of Jefferson (1903), vol. 2, p. 106, note. The act is published in Hening, vol. 10, pp. 8 5 ff. [back]
Note: p32m1 The act for locating the public squares [back]
Note: p32f3 Hening: Statutes at Large , vol. 10, p. 318. [back]
Note: p32f4 Hening: Statutes at Large , vol. 10, p. 3I8. The bill was prepared by Messrs. Southall, Carrington, Wilkinson, Mayo, and Underwood, and brought in by Mr. Southall. Journal of the House of Delegates, 1780 (Richmond, 1827) pp. 18, 24. Its provisions for modifying the rectangular plan seem the suggestions of practical men familiar with the local difficulties. [back]
Note: p32m2 Jefferson as a director of the public buildings [back]
Note: p32m4 The Halls of Justice [back]
Note: p33f1 Hening: Statutes at Large , vol. II, p. 496. [back]
Note: p33m1 The Governor's House [back]
Note: p33m4 Jefferson's development to 1784 [back]
Note: p34f1 Cf. The section entitled The Architectural Books owned by Thomas Jefferson [back]
Note: p34f2 The Redwood Library at Newport, which seems to have fallen heir to the books of Peter Harrison, listed in its catalogue (1764), Ware's Palladio , Oakley's Architecture , Price's British Carpenter , Smith's Carpenter's Companion , William Salmon's Palladio Londonensis , James Ralph's Critical review of the publick buildings...in London , and the Builder's Dictionary.
The Library Company of Philadelphia, which may well have had the benefit of Dr. Kearsley's interest, possessed, when its catalogue of 1770 was issued, probably the finest collection of architectural books in America, both in numbers and in quality. To classify them on a system similar to Jefferson's, they comprised, theoretical works on the orders:
Palladio , tr. by Ware . (1738.) Perrault's Five Orders , tr. by John James. (1708.)
Note: p35m1 The Notes on Virginia [back]
Note: p35f1 Lipscomb, vol. 2, pp. 211, 213. [back]
Note: p35f2 See notes in Figs. 40 and 93 [back]
Note: p35m2 Observations on building [back]
Note: p36f1 The original is preserved, with the Farm Book , by the Massachusetts Historical Society. [back]
Note: p36m1 His creative work [back]
Note: p37m1 Formative influences: Paris [back]
Note: p37f1 Burger : Die Villen des Andrea Palladio , pp. 145-48. [back]
Note: p37f2 Letter to Comtesse de Tessé, March 20, 1787. Lipscomb : Writings of Jefferson (1907), vol. ¢, p. 102 [back]
Note: p37f3 September 30, 1785. Ib. , vol. 5, p. 154. [back]
Note: p37f4 See the extract published in Randall : Life of Jefferson , vol. I, facing p. 456. [back]
Note: p37f5 Especially letter to Colonel Humphreys, August 14, 1787. Lipscomb : Writings of Jefferson (1907), vol. 6, p. 279. [back]
Note: p37m2 Travel [back]
Note: p37f6 Travelling notes for Mr. Rutledge and Mr. Shippen, June 3, 1788. Ib. , vol. 17, p. 292. [back]
Note: p37m3 Travel [back]
Note: p38f1 Letter to John Page, May 4, 1786. Lipscomb: Writings of Jefferson (1907), vol. 5, pp. 304-05. [back]
Note: p38f2 Memorandems [ sic ] made on a tour to some of the gardens in England, described by Whateley in his book on gardening. Ib. , vol. 17, pp. 236-44. [back]
Note: p38m1 The South [back]
Note: p38f3 Ib. , vol. ¢, p. 106. [back]
Note: p38f4 Memoranda taken on a journey from Paris into the southern part of France, and northern Italy, in the year 1787. Ib. , vol. 17, pp. 153-236. [back]
Note: p38m2 Holland and Germany [back]
Note: p38f5 Memoranda of a Tour to Amsterdam, Strassburg, etc., and back to Paris. Ib. , pp.244-90. [back]
Note: p38m3 Books [back]
Note: p38f6 Cf. the section entitled The Architectural Books owned by Thomas Jefferson. [back]
Note: p39f1 Thus he acquired in 1791 a copy of Desgodetz , and, before 1805, a copy of Piranesi ; thus also he acquired copies, after their appearance, of Kersaint's Discours sur les monuments publics (1792); Meinert's Schöne Landbaukunst (1798); Becker's Plans d'architecture (1798); the Leipsic Portefeuille des artistes (1800); Mitchell's Perspectives of Buildings in England and Scotland (1801); and Krafft and Ransonnette's Maisons de Paris (1802) a selection representative of the diverse currents of the time. (Cf. the section entitled The Architectural Books owned by Thomas Jefferson. ) [back]
Note: p39m1 Maps and engravings [back]
Note: p39f2 Letters to L'Enfant and to Washington, April 10, 1791. Lipscomb : Writings of Jefferson (1907), vol. 8, pp. 162-66. [back]
Note: p39m2 Personal relations [back]
Note: p39f3 Letter of Jefferson to James Barbour, January 19, 1817. Ib. , vol. 19, p.242. [back]
Note: p39f4 Notice and bibliography by F. Noack in Thieme-Becker : Künstler Lexikon , article Clérisseau. [back]
Note: p39f5 Cf. his letter to Mrs. Maria Cosway, October 12, 1786, published by Lipscomb : Writings of Jefferson (1407), vol. 5, p. 430, which also testifies to his admiration for the dome built by Legrand and Molinos over the Halle au Blé, as well as for their market and bridge designs, and suggests adaptations of them for the market at Richmond, a bridge over the Schuylkill, etc. Cf. also articles "Legrand, J. G.," and "Molinos, J.," in Grande Encyclopédie . [back]
Note: p39f6 Fragment of his autobiography published by Ellen S. Bulfinch : Charles Bulfinch, Architect (1896), p. 42. [back]
Note: p40m1 Creative activity [back]
Note: p40m3 The history of the design [back]
Note: p40f1 It is impossible to enter here into the vast mass of documentary evidence for ascribing to Jefferson the predominant rôle in its design. The documents have been published in extenso in the author's Thomas Jefferson and the First Monument of the Classical Revival in America , and its conclusions regarding the division of responsibility are made use of here. [back]
Note: p40m6 Figures 115, 116 [back]
Note: p40m7 Jefferson's responsibility for it [back]
Note: p41m1 The plan [back]
Note: p41f1 The Constitutions of the Several Independent States of America... (2d ed., Boston, 1785), p. 126. [back]
Note: p41m2 The exterior [back]
Note: p41m4 Historic importance of the design: in America [back]
Note: p42f1 Neither in Switzerland nor in Holland does the republican form of government seem to have given rise to new types of buildings before the nineteenth century. [back]
Note: p42m1 In the classical revival generally [back]
Note: p42f2 Vol. 2, Pl. 27 and p. 2. Jefferson never owned this book, and in view of his unqualified condemnation of English architecture it seems unlikely that he knew of Campbell's project. [back]
Note: p42f3 Cf. Klopfer: Von Palladio bis Schinkel, passim. [back]
Note: p42f4 Cf. A. E. Richardson: Monumental Classic Architecture in Great Britain and Ireland (1914), passim. The Birmingham Town Hall, the only important English example known to me, is from 1831-35. See The Architectural Magazine . . . conducted by J. C. Loudon (1825), vol. 2, pp. 1¢-27, 237-39. [back]
Note: p43f1 Ford: Writings of Jefferson (1903), vol. 5, p. 186. Detailed evidence for the original form of the building has been given in the author's special study of the Capitol, and cannot be repeated here. [back]
Note: p43m1 The result [back]
Note: p43m2 The Virginia Penitentiary: genesis of Jefferson's design [back]
Note: p44f1 Memoir, printed in Lipscomb: Writings of Jefferson, vol. 1, p. 68. [back]
Note: p44f2 Ib., p. 69. [back]
Note: p44m1 Historic position of the design [back]
Note: p44f3 Cf. J. R. Thomas: History of Prison Architecture, American Architect, vol. 34, pp. 87 ff., .and Handbuch der Architektur, vol. 4, pt. 7, Gefanghäuser (2d ed., 1900), p. 340 ff. [back]
Note: p44f4 Handbuch der Architektur, , vol. 4, pt. 7, pp. 340, 342. [back]
Note: p44m2 Its relation to the executed building [back]
Note: p44f5 See letters and vouchers in the Calendar of Virginia State Papers, vol. 8, pp. 406-528, and vol 9, pp. 233, 300. [back]
Note: p45f1 Reprinted in H. A. Christian: Richmond: Her Past and Present (1912), p. 106. [back]
Note: p45f2 Cf. Kimball: Thomas Jefferson and the First Monument of the Classical Revival, p. 26. [back]
Note: p45m1 Monroe's request for a plan [back]
Note: p45f3 January 19, 1786: ". . . I am thinking of settling at Richmond--building an house &c will you be so kind as transmit me a plan? Suppose the house when finished to cost 3. or 4000 dol" rs (a part to be finished only at first)-I shall I believe commence it as soon as I receive it.... Jefferson Papers (L. of C.), ser. 2, vol. 57, no. 19. [back]
Note: p45f4 New York, August 19, 1786: " . . . Believe me I have not relinquished the prospect of being your neighbor--the house for which I have requested a plan may possibly be erected near Monticello..." Ib., no. 21. [back]
Note: p45f5 December 18, 1786.. Ib., ser. I, vol. 2, no. 180. [back]
Note: p45f6 E. Woods: Albemarle County (1901), p. 279; J. S. Patton: Jefferson, Cabell, and the University of Virginia (1906), p. 194. [back]
Note: p45f7 Woods: Albemarle County, p. 280. Monroe's later estate, "Oak Hill," in Loudon County, built during the last years of Jefferson's life, cannot here come into consideration. It shows the influence of Jefferson's later designs, but has many features which prevent us from assigning the design to him. Major R. W. N. Noland states circumstantially, "The Oak Hill house was planned by Mr. Monroe, but the building superintended by Mr. William Benton, an Englishman, who occupied the mixed relation to Mr. Monroe of steward, counselor and friend." Quoted in D. C. Gilman: James Monroe (1883), p. 219. There is an old cut of the house in Howe: Historical Collections of Virginia (1856), p. 356. [back]
Note: p45m2 General consequences of Jefferson's European residence [back]
Note: p47m1 First buildings [back]
Note: p47m7 Federal projects [back]
Note: p47f1 Columbian Magazine (1789), p. 504; Winsor: Narrative and Critical History of America (1888), vol. 7, p. 331 [back]
Note: p48f1 Cuts in New York Magazine (1795), front., and in Magazine of American History (1886), vol. 16, p. 222. [back]
Note: p48f2 Engraving by George Strickland, 1828, kindly furnished by Mr. John W. Jordan, Librarian of the Pennsylvania Historical Society. [back]
Note: p48m1 The new seat of the government [back]
Note: p48f3 J. G. Nicolay: The White House from John Adams to James Madison. Read before the Columbia Historical Society, January 10, 1898. Unpublished manuscript generously placed at the disposal of the writer by Miss Helen Nicolay. W. B. Bryan: A History of the National Capital, 1790-1814 (1914), vol. 1, passim, but especially pp. 131 and 142. C. H. Van Tyne: Manuscript notes on the planning of Washington, kindly loaned to the writer. [back]
Note: p48m2 First proposals: public reservations [back]
Note: p48f4 Opinion on proceedings to be had under the Residence Act. (November 29, 1790.) Published in part by Ford: Writings of Jefferson (1903), vol. 5, pp.252-53. [back]
Note: p48m3 Proposals for a town [back]
Note: p49m1 Later memoranda [back]
Note: p49m2 Jefferson's sketch plan [back]
Note: p49f1 Jefferson Papers (L. of C.), ser. 4, vol. 1, p. 121. Reproduced in Bryan, Op. cit., vol. 1, p. 130. Cf. letter of Washington to L'Enfant, April 4, 1791, published in the Writings of Washington Relating to the National Capital, Columbia Historical Society Records, vol. 17, p. 22. [back]
Note: p50f1 Jefferson Papers (L. of C.), ser. 1, vol. 1, no. 123. [back]
Note: p50m1 Suggestions to L'Enfant [back]
Note: p50f2 Letter of April 4, already cited. This second may quite conceivably be a plan of a new town sent Jefferson in 1789 by Sir John Sinclair. Letter of Sinclair to Jefferson, April 7. Jefferson Papers (L. of C.), ser. 2, vol. 76, no. 23. [back]
Note: p50f3 Letter of April 10. Full text in Lipscomb: Writings of Jefferson (1907), vol. 8, pp. 165-66. [back]
Note: p50f4 Letter of April 10. Ib., vol. 8, p. 162. [back]
Note: p50m2 L'Enfant's reaction [back]
Note: p51f1 Col. Hist. Soc. Records, vol. 2, pp. 26 ff. Bryan, in quoting this ( History of the National Capital vol. 1, p. 136) recognizes that it was directed at Jefferson's idea of a rectangular plan. [back]
Note: p51m1 L'Enfant's plan [back]
Note: p51f2 Cf. Bryan, op. cit ., pp. 147-50, and the text of L'Enfant's accompanying report, which explains his procedure in determining the design. Col. Hist. Soc. Records, vol. 2, pp. 32-48. [back]
Note: p51f3 He wrote to the Commissioners the next year, on one occasion: "The angular buildings at the commencement of the avenues may probably be offensive to the eye, if not well managed. I have seen this deformity obviated by terminating the house at that end with a bow window, with a semicircular portico and with other fancies...." Letter of May 8, 1792. Lipscomb: Writings of Jefferson (1907) vol. 19, pp. 88-92. [back]
Note: p51m2 Jefferson's ideas regarding private buildings [back]
Note: p51f4 Washington Papers (L. of C.), Sparks Index Series, vol. 76, p. 409. The appended paper contains a series of questions in Washington's handwriting, with answers by Jefferson (evidently showing what was agreed in Philadelphia, except for certain additions) of which the following are pertinent:
Note: p52f1 The regulations are published by A. P. Clark, Jr. , together with the memorandum just quoted, in Col. Hist. Soc. Records (1901), vol. 4, pp. 166-72. Without being familiar with the earlier documents, Clark realizes that Jefferson's contribution was important. Glenn Brown's assumption that William Thornton was "the prime mover and preparer" of the building regulations ( United States Capitol, vol. 1, p. 85) ignored the existence of regulations prior to July 20, 1795. [back]
Note: p52f2 Letter of April 10, 1791. Lipscomb: Writings of Jefferson (1907), vol. 8, p. 166. [back]
Note: p52m1 Regarding public buildings: influence on L'Enfant [back]
Note: p52f3 Ib., vol. 8, p. 162. [back]
Note: p52f4 Calendar of Virginia State Papers, vol. 5, p.342. [back]
Note: p52f5 Letters of the Commissioners of Public Buildings (Dept. of State), 1791-93, vol. 1, p.20; and Calendar of the Virginia State Papers, vol. 5, p.356. [back]
Note: p52f6 Letter toWashington, October 21. Bryan: History of the National Capital, vol. 1, p. 165, note. [back]
Note: p52f7 Letters of Washington to L'Enfant, February 28, 1792 (Col. Hist. Soc. Records, vol. 17, pp.45, 46), and of Jefferson to the Commissioners, March 8 ( Lipscomb, vol. 19, pp.88-91). [back]
Note: p52f8 Letter of Jefferson to the Commissioners, March ¢, 1792. Documentary History of the United States Capitol, 1904, p. 14. The advertisement of the Capitol as printed is published, ib., p. 15. For the draught of the advertisement regarding the President's House see Notes to Figures 125, 126. [back]
Note: p53f1 Report of the Committee on the Memorial of the Commissioners to Congress, January 25, 1796. American State Papers, Miscellaneous, vol. 1, p. 136, cited by Bryan: History of the National Capital, vol. 1, p. 266. [back]
Note: p53m1 The President's House [back]
Note: p53m2 Jefferson's own design [back]
Note: p53f2 See Notes to Figs. 125-26. [back]
Note: p53m4 His competitive drawings [back]
Note: p53m7 Other competitive designs [back]
Note: p53f3 The Maryland Historical Society preserves, beside Jefferson's design and Hoban's accepted elevation, the designs of J. Small, James Diamond, and Andrew M. Carshore. That of John Collins, which received the second premium, is known from the proceedings of the Commissioners, cited by Bryan: History of the National Capital, vol. 1, p. 195, note; that of Hallet from a letter of Jefferson, see below. [back]
Note: p54f1 The Commissioners wrote from Georgetown, July 5, to Jefferson in Philadelphia: "Mr. Hoben applies himself closely to a Draft for the President's house; he has made a very favorable impression on us.... " District of Columbia Papers (Dept. of State). Cf. also, Bryan: History of the National Capital, vol. 1, pp. 194-95. [back]
Note: p54f2 Bryan: History of the National Capital, vol. 1, p. 195. [back]
Note: p54f3 Edition of 1786, p. 546. Cf. the work of my pupil and colleague Wells Bennett of the University of Michigan: Stephen Hallet and his Designs for the National Capitol, Journal of the American Institute of Architects, June, 1916. [back]
Note: p54m2 The Capitol: Jefferson's initial idea [back]
Note: p54f4 Cf. Jefferson's Account of the Capitol of Virginia, published in Lipscomb: Writings of Jefferson (1907), vol. 17, pp. 353 ff. [back]
Note: p54m3 The competitive designs [back]
Note: p54f5 Many of them are preserved by the Maryland Historical Society; a representative selection of these is published by Brown: United Statel Capitol, vol. 1, Pls. 3-14. The design of Abraham Faw is published as Fig. 130, below. [back]
Note: p54f6 Brown: United Statel Capitol, vol. 1, Pls. 10-12, 13-14. Cf. Gibbs: Book of Architcture, Pl. 41. [back]
Note: p54f7 Bennett: op. cit., fig. 3, and corresponding passage in the text. [back]
Note: p55m1 The domical scheme: Jefferson's ideas [back]
Note: p55m3 Hallet's [back]
Note: p55f1 Bennett: op. cit., figs. 1, 2. [back]
Note: p55f2 Ib. figs. 9-11. [back]
Note: p55m4 Thornton's [back]
Note: p55f3 Thornton's competitive design is still unfound, and its specific provisions cannot be reconstructed with certainty. [back]
Note: p55f4 Bennett: op. cit., figs. 12-14. [back]
Note: p55f5 Letters to the Commissioners from Washington, January 31, 1793 ( Documentary History of the Capitol, pp,22-23) and from Jefferson, January 31 ( Lipscomb: Writings of Jefferson [1907], vol. 9, p. 17) and February 1 (Ib., p. 18). [back]
Note: p55m5 The revised plan [back]
Note: p55f6 Jefferson to Washington, July 17, 1793. Documentary History of the Capitol, p. 26. [back]
Note: p56f1 Bennett: op. cit., fig. 15. [back]
Note: p56f2 Letter to the Commissioners, July 25. Col. Hist. Soc. Records, vol. 17, p.85. [back]
Note: p56m1 Residence designs [back]
Note: p56m3 House for Madison's brother [back]
Note: p56f3 May 19, 1793. Ford: Writings of Jefferson (1903), vol. 6, p. 259. [back]
Note: p56f4 It has not proved feasible to identify this design or the building for which it was made. [back]
Note: p56f5 June 19, 1793. Madison Papers (L. of C.), vol. 5. [back]
Note: p56m4 Advice on Montpellier [back]
Note: p56f6 June 29, 1793. Ford: Writings of Jefferson (1903), vol. 6, p. 327. [back]
Note: p57f1 This view conflicts with the comprehensive assumption of Mr. Glenn Brown, repeated by others, that the house at Montpellier was designed by William Thornton. The document supposed to support such a view is a letter of Madison to Mrs. M. H. Smith, September, 1830, in which he says: "The only drawing of my house is that by Dr. William Thornton. It is without the wing now forming a part of it." ( Brown: United States Capitol, vol. 1, p. 86.) [note place="f" type="ms" resp="mlg" n="p57f6"]* Madison probably referred to a painting of Mrs Thornton. She painted Monticello in 1802 (preserved by Mrs. Harrison, Leesbury, VA) & in same year painted Montpelier. MLG.[/note] The house without the wings, however, seems to have been built by Madison's father before Thornton came to this country. ( W. W. Scott: History of Orange County, Virginia [1907], pp. 208-09.) Maud W. Goodwin's statement, in her Dolly Madison (1901), p. 64, that the building and rebuilding at Montpellier at the time of Madison's marriage was conducted with the aid of an architect named Chisholm, would seem to be misleading. Hugh Chisholm was a mason who had worked for Jefferson and who, with Jefferson's house-joiners, Dinsmore and Nelson, was employed on the extension of Madison's house in 1808-10. Cf. correspondence between Jefferson and Chisholm in the Massachusetts Historical Socicty, letters from Chisholm to Madison described in Calendar of the Correspondence of James Madison (1894), and letter of Jefferson to Thomas Munroe, March 4, 1815, in the collection of Mr. W. K. Bixby. [back]
Note: p57m1 Propositions for remodelling Monticello [back]
Note: p57m3 New conceptions [back]
Note: p57f2 See Krafft and Ransonnette: Plans des maisons de Paris (1802), a copy of which Jefferson acquired soon after its publication. [back]
Note: p57m4 Preliminary work [back]
Note: p57f3 Letter to A. Donald, November 11, 1792. Jefferson Papers (Mass. Hist. Soc.) under that date. [back]
Note: p57f4 Letter to Mr. Donath, November 16, 1792. Ib. [back]
Note: p57f5 Letter to Stephen Willis, November 12, 1792. Ib. [back]
Note: p58m1 Cf. p. 30, note and notes to Figure 150 [back]
Note: p58f1 Letter of that date. Jefferson Papers (Mass. Hist. Soc.). [back]
Note: p58f2 Ib. [back]
Note: p58m2 the "Observations" on building [back]
Note: p58m3 Monticello [back]
Note: p58f3 Letter to William B. Giles. Randall: Life of Jefferson, vol.2, p.302. [back]
Note: p58m7 The design for remodelling [back]
Note: p59m3 Figures 158-60 [back]
Note: p59m4 Critique of its provisions [back]
Note: p60m1 Its inspiration and historical position [back]
Note: p60f1 Its striking superficial resemblance to the plan of the Maison Beaugeon in Paris, shown by Krafft and Ransonnette, Plate 46, can only be regarded as accidental. Though this house was built in 1781, there is no resemblance in the façades; the book had not appeared in 1796; no sketch of the plan such as might have been made abroad exists among Jefferson's studies, which, on the contrary, show a gradual approach to the plan adopted. [back]
Note: p60m3 Cf. Notes following those to Figure 149 [back]
Note: p60f2 Architectural Record, vol. 6, p. 64. [back]
Note: p60f3 Capen: Country Homes of Famous Americans, pp.49-53. [back]
Note: p60m4 The execution [back]
Note: p60f4 La Rochefoucauld-Liancourt: Travels (2d ed., London, 1800), vol. 3,pp.137-38. Isaac Weld: Travels through the United States of North America (1800), Letter xv, pp. 207-08. [back]
Note: p60f5 The Jefferson Papers, Mass. Hist. Soc. Collections (1900),p. 55. [back]
Note: p61m2 Other designs [back]
Note: p61m5 Relation to the government buildings [back]
Note: p62f1 Cf., However, an unpublished letter from him to Thornton, April 23, 1800, Thornton Papers (L. Of C.), relating to suggestions for interior arrangements of the Senate and House. [back]
Note: p62m1 Public Works: their condition in 1801 [back]
Note: p62f2 For the documents concerning the condition of the city and the buildings at this time see Bryan : History of the National Capital , vol. I, pp. 357-78. [back]
Note: p62f3 Ib. , p. 241, note. These drawings are published by Brown : United States Capitol , vol. I, Pls. 28-31, 34. [back]
Note: p62m2 The provision of means [back]
Note: p62f4 Bryan : History of the National Capital , vol. I, p. 417. [back]
Note: p63f1 Bryan : History of the National Capital , vol. I, p. 449. [back]
Note: p63m1 Pennsylvania Avenue [back]
Note: p63f2 Section in letter of Nicholas King to Thomas Munroe, May 26, 1804. District of Columbia Papers (Dept. of State). Other letters in this collection, especially one of the same date from Jefferson to Munroe, make it clear that the design was due to Jefferson himself. [back]
Note: p63f3 Cf. Wirt's official eulogy of Jefferson, which recognizes his personal responsibility. [back]
Note: p63m2 The appointment of Latrobe [back]
Note: p63f4 The father of C. R. Cockerell, the archaeologist and architect. [back]
Note: p63f5 Letter of Jefferson to Latrobe, October 12, 1798. Jefferson Papers (L. of C.), ser. I, vol. 7, no. 252. [back]
Note: p63f6 Letter to Jefferson, May 21, 1807. The Journal of Latrobe (edited by J. H. B. Latrobe, 1905), pp. 139-140. [back]
Note: p63m3 The Capitol: attitude toward Thornton's scheme [back]
Note: p64f1 Letter of Thornton to Jefferson, June 28, 1804, in the possession of Mr. Cass Gilbert, kindly placed at the writer's disposal. [back]
Note: p64f2 East elevation reproduced by Brown: United States Capitol, vol. 1, Pl. 31. Cf. Letter of Washington to the Commissioners, November 9, 1795, Documentary History of the Capitol, p. 37. Brown failed to realize the import of this design, thinking that it showed a variant for the form of the main dome over the conference room. [back]
Note: p64f3 The Journal of Latrobe, pp. 114-15. [back]
Note: p64f4 Ib. This account, though not written exactly at the time, is admirably accurate so far as it can be checked by other documents. [back]
Note: p64f5 Letter of August 28, 1806. Madison Papers (L. of C.), vol. 19. [back]
Note: p64m1 The south wing [back]
Note: p64f6 Letter of Jefferson to Latrobe, February 28, 1804. Lipscomb: Writings of Jefferson (1907), vol. II, pp. 13-15. [back]
Note: p64f7 Letter of Latrobe to William Jones, on resigning as superintendent of the works at the Navy Yard. Published in Dunlap: Arts of Design, vol. 2, pp.473-74. [back]
Note: p64f8 Letters of Jefferson to Latrobe, September 8, 1805, October 31, 1806. Latrobe's of August 31, 1805, October 29, 1806, May 21, 1807. District of Columbia Papers (Dept. of State). Some of these letters, not now to be located in the Department archives, are fortunately accessible to me through the memoranda and transcripts of Mr. J. G. Nicolay. [back]
Note: p65m1 Remodelling of the north wing [back]
Note: p65m2 The future central building [back]
Note: p65f1 Reproduced in Brown: United States Capitol, vol. I, Pl. 44, and elsewhere. [back]
Note: p65f2 District of Columbia Papers (Dept. of State), under that date.
The idea that the design for the central building was undertaken on Jefferson's private initiative is confirmed by a letter of his to Mr. Coles in Washington, November 29, 1809, respecting the forwarding of his personal effects. "...There are three drawings, viz. Latrobe's of the capitol, the Diocletian Portico and a drawing of the Capitol on the Diocletian plan which I value. I mentioned to the President that I would leave them there a while, as Congress might select from them the plan they would chuse for finishing the middle part of the building; but whenever it shoud be apparent they would not proceed for the present with that middle building, I should be glad to receive them." Jefferson Papers (Mass. Hist. Soc.), folder for 1808. In a letter to Jefferson, April 29 1811, Coles notes that the prints are being sent together with one which Mr. Latrobe had had. Ib., 1811.
Note: p66f1 The popular belief that the Capitol was purposely faced east because of an idea that the town was expected to lie chiefly in that direction, has already been disposed of in papers by J. D. Morgan, Glenn Brown, and others. Why the City went West, Columbia Historical Society Records, vol. 7, pp. 107 - 45. [back]
Note: p66m1 The President's House [back]
Note: p66f2 A sketch of the exterior in 1799, by Nicholas King, is published in Restoration of the White House (1903), after p. 46. The chief contemporary account is the sprightly letter of Mrs. John Adams: Letters (1840), vol. 2, p. 239. Other contemporary evidences are summarized by Bryan: History of the National Capital, vol. I, pp. 376-77, and 458-59. [back]
Note: p66f3 Correspondence of Jefferson with Latrobe, Munroe, and others. District of Columbia Papers (Dept. of State), package no. 1¢, passim, supplemented by the Nicolay memoranda. [back]
Note: p66m2 The colonnades and grounds [back]
Note: p66f4  Letter of Munroe to Jefferson of July 31. Nicolay memoranda. [back]
Letter of Munroe to Jefferson of July 31. Nicolay memoranda. [back]
The first drawings were made by Jefferson, and there is no question that the idea itself was his. Note: p66f5 Note: p66f5 Letter of Latrobe to Jefferson, May 3, 1805. District of Columbia Papers (Dept. of State). [back]
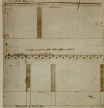 As the ground fell away toward the south, he proposed to line the portico with a series of service rooms, including cellars, stables, coach house, ice house, etc
As the ground fell away toward the south, he proposed to line the portico with a series of service rooms, including cellars, stables, coach house, ice house, etc  The roofs were to provide terraces for promenade, all very much as in Jefferson's proposals for Monticello.
Note: p66m5
Note: p66m5 Figure 178 [back]
The roofs were to provide terraces for promenade, all very much as in Jefferson's proposals for Monticello.
Note: p66m5
Note: p66m5 Figure 178 [back]
In 1805, while Latrobe was seeking to modify the heights of the members of the colonnade in order to secure suitable junctions with the War and Treasury offices, Jefferson ordered the construction of the first sections of the dependencies begun. Note: p66f6 Note: p66f6 Ib., supplemented by Nicolay memoranda. Letters of Latrobe to Jefferson, March 26, April 28, May 5; Jefferson to Latrobe, May 11, 1805. [back]
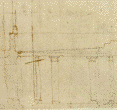 The colonnades in front were not added till 1807.
Note: p66f7
Note: p66f7 Ib., Jefferson, to Latrobe, May 27, 1807. [back]
The colonnades in front were not added till 1807.
Note: p66f7
Note: p66f7 Ib., Jefferson, to Latrobe, May 27, 1807. [back]
Even then the buildings extended but a short distance to each side of the main house, their continuations, with special central features, being left for subsequent completion. Note: p66f8 Note: p66f8 Ib., sketches in letters of Latrobe to Jefferson, August 13, and September 2, 1807. [back]
The grounds, which had hitherto been neglected, were laid out in accordance with a general scheme for which both Jefferson and Latrobe prepared sketches which were in substantial agreement. Note: p66f9 Note: p66f9 Ib., supplemented by Nicolay memoranda. Letters of Latrobe, March 17, April 29, August 13, 1807, Jefferson's of May 22 and May 26, with sketches. [back]
Note: p66m6 Note: p66m6 Plans for the future [back]
For the President's House, as for the Capitol, Latrobe and Jefferson were looking to the future, and Latrobe prepared a set of drawings, dated 1807, showing proposed alterations. Note: p67f1 Note: p67f1 Plan and two elevations reproduced in Restoration of the White House, after p. 46. [back]
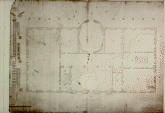 On the exterior he omitted the light piazza which Hoban had intended along the south side of the basement story, and, following a suggestion by Jefferson, substituted a great semi-circular portico aligned with the main order of the building and approached by a broad flight of steps. To the north he elaborated the engaged columns and pediment into a columnar portico, projecting across the area which was to light the basement on that side, and forming part of a monumental approach with steps and carriage ramps. In the interior he showed modifications which he thought would better adapt the house to its double functions, official and private, and at the same time make it conform more nearly to neo-classic ideals of form. Some of the changes are unmistakably on suggestions from Jefferson. The President's chambre de parade on the main floor, especially, with its alcove for the bed, was a feature unused in England, which Jefferson had learned to know in the France of the old régime, and had already employed wherever possible.
On the exterior he omitted the light piazza which Hoban had intended along the south side of the basement story, and, following a suggestion by Jefferson, substituted a great semi-circular portico aligned with the main order of the building and approached by a broad flight of steps. To the north he elaborated the engaged columns and pediment into a columnar portico, projecting across the area which was to light the basement on that side, and forming part of a monumental approach with steps and carriage ramps. In the interior he showed modifications which he thought would better adapt the house to its double functions, official and private, and at the same time make it conform more nearly to neo-classic ideals of form. Some of the changes are unmistakably on suggestions from Jefferson. The President's chambre de parade on the main floor, especially, with its alcove for the bed, was a feature unused in England, which Jefferson had learned to know in the France of the old régime, and had already employed wherever possible.
In one other building for the city Jefferson took a particular interest -- the jail, in which he saw a new opportunity to put in practice his idea of solitary confinement, of the success of which he had meanwhile become convinced. He himself scrutinized various plans which had been handed in, and recommended instead the employment of Hadfield to prepare a design. Note: p67f2 Note: p67f2 Letters of Daniel C. Brent to Jefferson, June 7 and 26, 1802. Jefferson Papers (L. of C.), series vol. 9, nos. 9 and 92. [back]
The building, as erected on the Judiciary Square in 1802 - 1803, had individual cells on either side of a long corridor commanded by a head house. Note: p67f3 Note: p67f3 American State Papers, Miscellaneous, vol. I, p. 338. Register of Debates, 19th Congress, 1St ession, March 1, 1826, p. 1475, cited in Bryan: History of the National Capital, vol. 1, p. 544, notes. [back]
Even outside of the city of Washington, in the territories under national jurisdiction, Jefferson gave his attention to architecture and related problems. New Orleans naturally interested him especially. He wrote to Volney, February 8, 1805: "I have supposed it practicable to prevent its generation (the generation of yellow fever) by building our cities on a more open plan. Take for instance the chequer board for a plan. Let the black squares only be building squares, and the white ones be left open, in turf and trees. Every square of houses will be surrounded by four open squares, and every house will front an open square...I have accordingly proposed that the enlargements of the city of New Orleans, which must immediately take place, shall be on this plan. But it is only in case of enlargements to be made, or of cities to be built, that this means of prevention can be employed." Note: p67f4 Note: p67f4 Lipscomb: Writings of Jefferson, vol. II, pp. 66-67. [back]
Jefferson's favorite rectangular town plan here reappears in a modified form, modern in its generous provision of civic open spaces, but inflexible and little regardful of economic considerations.
Note: p67m2 Note: p67m2 Jefferson's services to government architecture while President [back]
In his official position as President, Jefferson had stimulated the provision of means for the development of the public buildings, summoned the most able talent, and personally devoted his own attention to every detail, governing the character of the work and making many fruitful suggestions. Even more important was the fixing of ideals for future building. Though he felt that he could not himself be responsible for adopting changes of his own suggestion in preference to the plans originally approved by Washington, he could at least show what he thought a more proper character would be, leaving the choice between them to those who came after. The character of the original designs, in spite of Jefferson's efforts at the time to secure the adoption of classical models, was on the whole merely academic. The character of the new designs prepared under his oversight, with the sanction of his informal approval, was as classical as was then possible in view of the parts already erected. It was these new designs which proved to be preferred, and most came to execution.
Note: p68m1 Note: p68m1 Private practice while President: Monticello [back]
In spite of his presidential duties Jefferson found time to continue the development of Monticello and to design a number of other residences, both for members of his own family and for friends and neighbors. Much still remained to be done to the dwelling house at Monticello. An Analysis of expenditures from Mar. 4, 1801, to Mar. 4, 1802 contains the entry, "Building (at Monticello), $ 2,076.29." Note: p68f1 Note: p68f1 Randall: Life of Jefferson, vol. 3, p. 21. [back]
For the finishing of the interior Jefferson had brought a skilled joiner, James Dinsmore, from Philadelphia in 1798; in 1804 he brought thence a second, John Nielson, and both worked for him continuously until 1808. Note: p68f2 Note: p68f2 Letter of Jefferson to Thomas Munroe, March 4, 1815, kindly placed at disposal by Mr. W. K Bixby. [back]
In 1803 there were still rooms to be plastered. Note: p68f3 Note: p68f3 Letter of George Divers to Jefferson, July 14, 1803. Jefferson Papers (Mass. Hist. Soc.), under that date. [back]
Orders for sheet iron, Jefferson's favorite roofing material, for the top of the house (1803), for the north offices (1804), and for the south offices (1805), enable us to trace the approach of the buildings to completion. Note: p68f4 Note: p68f4 Memoranda and bills at the Massachusetts Historical Society. [back]
A description of the house at the moment when it might be considered finished is contained in a letter to Jefferson from his granddaughter, Ellen Randolph, April 14, 1808. "I think the hall with its gravel colored border is the most beautiful room I was ever in, without excepting the Drawing rooms at Washington. The dining room is much improved; the pillars of the portico are rough cast and look very well; all the railing on the top of the house finished and painted." Note: p68f5 Note: p68f5 Jefferson Papers (Mass. Hist. Soc.), folder for 1808. [back]
Note: p68m2 Note: p68m2 Mills' drawings [back]
In 1803 Jefferson seems to have taken to Monticello his protégé, Robert Mills, a young American who had already begun the study of architecture under Hoban, and who was continuing his studies in architectural books which Jefferson placed at his disposal. Note: p68f6 Note: p68f6 Regarding Jefferson's patronage of Mills see Dunlap: Arts of Design (1834), vol. 2, pp. 221 ff Dunlap, however, misconceived Mills' relation to Monticello and has misled others. Cf. notes to Fig. 154 [back]
Beside a drawing which Mills made of Monticello as it then stood,  he made a design of his own for a further remodelling, which would have increased the height of the main building and the dome, and substituted low semicircular arcades for the rectangular arcades of the end loggias.
he made a design of his own for a further remodelling, which would have increased the height of the main building and the dome, and substituted low semicircular arcades for the rectangular arcades of the end loggias.  The design was probably little more than a practice exercise, indulgently viewed by Jefferson, for many of the changes proposed showed little regard for expense or practical considerations. Some of its intended improvements in detail were likewise inconsonant with Jefferson's academic and classical ideals, so it is no matter for surprise that they were not carried out, and that the parts of the house and dependencies still uncompleted were finished according to the designs already adopted.
The design was probably little more than a practice exercise, indulgently viewed by Jefferson, for many of the changes proposed showed little regard for expense or practical considerations. Some of its intended improvements in detail were likewise inconsonant with Jefferson's academic and classical ideals, so it is no matter for surprise that they were not carried out, and that the parts of the house and dependencies still uncompleted were finished according to the designs already adopted.
Note: p69m1 Note: p69m1 Proposals for the grounds [back]
Many improvements which Jefferson himself projected at Monticello during this time lay in the grounds and in the facilities for home manufacturing. About 1804 he set down a memorandum of
"General ideas for the improvement of Monticello,"
embodying the fruits of his English observations -- a document of the very first importance for the history of landscape design in America. 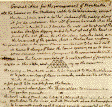 The dominant idea of the proposed changes was, as with Shenstone in England, to eliminate completely the aspect of a farm, while retaining such profitable cultivation and use as this requirement would permit.
The dominant idea of the proposed changes was, as with Shenstone in England, to eliminate completely the aspect of a farm, while retaining such profitable cultivation and use as this requirement would permit. 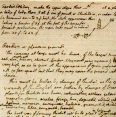 The upper part of the mountain was to be the pleasure ground or garden proper -- of lawns and groves of tall trees, diversified by thicket, all so arranged as to give "advantageous catches of prospect" from the paths or "roundabouts" which circled the mountain. The lower slopes were to be converted into park and riding grounds, with all the farming lands planted as orchard, and with grass cultivated under the trees. Principles laid down for the planting of dells, glens, glades, and so forth, show how carefully Jefferson had attended to the precepts of the landscape school.
The upper part of the mountain was to be the pleasure ground or garden proper -- of lawns and groves of tall trees, diversified by thicket, all so arranged as to give "advantageous catches of prospect" from the paths or "roundabouts" which circled the mountain. The lower slopes were to be converted into park and riding grounds, with all the farming lands planted as orchard, and with grass cultivated under the trees. Principles laid down for the planting of dells, glens, glades, and so forth, show how carefully Jefferson had attended to the precepts of the landscape school.
Note: p69m3 Note: p69m3 Their partial execution [back]
Just how far these schemes were carried into execution cannot now be determined in all cases, though it is easy to see that they far outran Jefferson's means, which were already taxed to the utmost. The elimination of farm character was certainly never accomplished, and it is safe to say that a majority of the other projects remained as unrealized ideals, toward which some few steps were taken from time to time.  The condition of the estate at the period of their first proposal appears in the surveys which Jefferson undertook, especially in 1806 and 1809, doubtless primarily in order to have a basis for the carrying out of his further plans.
The condition of the estate at the period of their first proposal appears in the surveys which Jefferson undertook, especially in 1806 and 1809, doubtless primarily in order to have a basis for the carrying out of his further plans. 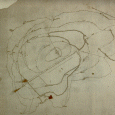 Although the contour of the ground is not indicated directly in the plots, its picturesque relation to the rocks and paths is amply suggested by their windings and the courses of the streams. The careful separation of the entrance roads from the great terraced lawn to the southwest of the house, the series of roundabouts and connecting paths, reveal at once an unusual interest in landscape design and a considerable degree of skill the handling of its problems.
Note: p69f1
Note: p69f1 W. H. Manning's
Jefferson as a Designer of Landscapes (1913), forming part of his book with W. A. Lambeth, already cited, is the first work to lay emphasis on this from a professional standpoint. Unfortunately, being written without reference to the manuscript documents, it is unhistorical in many of its assumptions and suggestions, both concerning the plan of the estate in Jefferson's day and concerning the motives which conditioned it. [back]
Although the contour of the ground is not indicated directly in the plots, its picturesque relation to the rocks and paths is amply suggested by their windings and the courses of the streams. The careful separation of the entrance roads from the great terraced lawn to the southwest of the house, the series of roundabouts and connecting paths, reveal at once an unusual interest in landscape design and a considerable degree of skill the handling of its problems.
Note: p69f1
Note: p69f1 W. H. Manning's
Jefferson as a Designer of Landscapes (1913), forming part of his book with W. A. Lambeth, already cited, is the first work to lay emphasis on this from a professional standpoint. Unfortunately, being written without reference to the manuscript documents, it is unhistorical in many of its assumptions and suggestions, both concerning the plan of the estate in Jefferson's day and concerning the motives which conditioned it. [back]
Note: p69m5 Note: p69m5 Garden temples [back]
Not the least important features of the improvements proposed were, as Jefferson had always intended, the ever recurring "temples" or garden houses. His earlier designs for these were inspired by those of the academic writers.  Even since his return from France he had sketched a garden pavilion having a similar character. By 1804 Jefferson proposed to take his garden houses directly from ancient buildings.
Even since his return from France he had sketched a garden pavilion having a similar character. By 1804 Jefferson proposed to take his garden houses directly from ancient buildings.  The first proposal for these, in the memorandum previously discussed, included
"a specimen of Gothic, model of the Pantheon, model of cubic architecture, a specimen of Chinese."
The first proposal for these, in the memorandum previously discussed, included
"a specimen of Gothic, model of the Pantheon, model of cubic architecture, a specimen of Chinese."
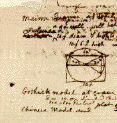 Later the suggestion was elaborated, the Maison Carrée was chosen to represent "cubic architecture" and the number was increased by a model of the Monument of Lysicrates, based on the drawings of Stuart and Leroy. Two entries of December 15, 1807, tell that the circular bricks necessary for the Pantheon and the monument were ordered, and a payment for
"laying 7000 bricks in temple"
in 1812, shows that one, at least, was finally erected.
Note: p70f1
Note: p70f1 Account of Jefferson with Hugh Chisholm. Mass. Hist. Soc. archives. [back]
Later the suggestion was elaborated, the Maison Carrée was chosen to represent "cubic architecture" and the number was increased by a model of the Monument of Lysicrates, based on the drawings of Stuart and Leroy. Two entries of December 15, 1807, tell that the circular bricks necessary for the Pantheon and the monument were ordered, and a payment for
"laying 7000 bricks in temple"
in 1812, shows that one, at least, was finally erected.
Note: p70f1
Note: p70f1 Account of Jefferson with Hugh Chisholm. Mass. Hist. Soc. archives. [back]
Jefferson's advanced stylistic position appears nowhere more clearly than in the proposal of these models, in which his inclinations were unrestrained. Sophomoric as they may seem to us, they typified the widening conception of architecture which could look behind the unconscious tradition of the moment and recognize -- if not an organic growth, as Goethe divined -- at least a variety of styles, each historically ordained. In actual execution of works supposedly Greek and Gothic, as well as in the application of these styles to buildings for practical uses, Jefferson was anticipated by Latrobe. Latrobe had already shown a Greek order in his design for the propylæa of the Capitol in 1807; at Sedgley in 1799 he had begun for William Crawford the first Gothic residence in America. Note: p70f2 Note: p70f2 T. Westcott: The Historic Mansions and Buildings of Philadelphia (1877), p. 449, with cut. [back]
It must not be forgotten, however, that Jefferson had proposed imitations both of Greek and of Gothic architecture as early as 1771 .
Note: p70m4 Note: p70m4 Utilitarian buildings [back]
Jefferson followed Washington and others in attempting manufactures on his own estate, in a region hitherto almost exclusively devoted to agriculture. A grist mill had been begun as early as 1793, a nailery in 1795. The Rivanna canal for navigation and power, with its mills, was under construction in 1803. Note: p70m5 Note: p70m5 Numbers 169n-169v [back]
Although Jefferson prepared drawings for these buildings with as much care as for more monumental constructions, they have naturally but little architectural interest.
Note: p70m6 Note: p70m6 Other designs [back]
A group of new designs was the product of his desire to develop his other estates, and of the wish of friends to share in the new architectural dispensation. The first of these designs was for his friend George Divers of Farmington, whose house was already being ornamented by the summer of 1803. Note: p70m7 Note: p70m7 Farmington [back]
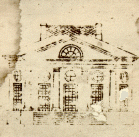 The accepted scheme has certain affinities with Monticello, and might be described as the Monticello plan cut in half, with the entrance at the end.
The accepted scheme has certain affinities with Monticello, and might be described as the Monticello plan cut in half, with the entrance at the end.  The octagonal bays, the tetrastyle pedimented Doric portico rising to the main cornice, the attempt to retain an effect of one story by special treatment of the upper windows, the alcove bedrooms, the privacy of the stairs, and the service passages below grade, are features of resemblance.
The octagonal bays, the tetrastyle pedimented Doric portico rising to the main cornice, the attempt to retain an effect of one story by special treatment of the upper windows, the alcove bedrooms, the privacy of the stairs, and the service passages below grade, are features of resemblance.  The design shows a less strict limitation to a single story than appeared in Edgehill and in the design for rebuilding Shadwell -- a concession perhaps to conservatism on the part of Divers, or a desire on his part to imitate Monticello. The problems with which Jefferson was now preoccupied were primarily formal; the practical solutions henceforth do not vary much. He was pursuing his attempts to canvass the possible combinations of the octagon with the rectangle, a pursuit which furnished the motives for so many of his later designs, and of his unidentified studies.
The design shows a less strict limitation to a single story than appeared in Edgehill and in the design for rebuilding Shadwell -- a concession perhaps to conservatism on the part of Divers, or a desire on his part to imitate Monticello. The problems with which Jefferson was now preoccupied were primarily formal; the practical solutions henceforth do not vary much. He was pursuing his attempts to canvass the possible combinations of the octagon with the rectangle, a pursuit which furnished the motives for so many of his later designs, and of his unidentified studies.
Note: p71m1 Note: p71m1 Shadwell? [back]
The design drawn by Mills under Jefferson's direction in 1803, apparently suggested by the desire for further improvements in the house at Shadwell, is another version of the Villa Rotunda, to which Jefferson returned with his noted persistence. 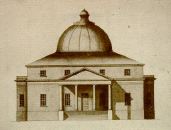 It preserves the characteristic dome and top-lighted central salon of the original, but, being influenced by the existing house, is less strictly imitative than Jefferson's previous designs on this motif.
It preserves the characteristic dome and top-lighted central salon of the original, but, being influenced by the existing house, is less strictly imitative than Jefferson's previous designs on this motif.  As in his first study of the sort, the porticoes are reduced to four columns each;
As in his first study of the sort, the porticoes are reduced to four columns each; 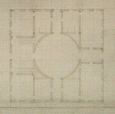 they occur here only on the front and rear, being replaced on the sides by octagonal bay windows like those of Monticello.
they occur here only on the front and rear, being replaced on the sides by octagonal bay windows like those of Monticello.  One of the porticoes is made to serve specially as an entrance, the other primarily as veranda for an oval salon, introduced between it and the central hall and projecting somewhat into the portico. By these changes the design lost the absolute formal balance of its original; it became less doctrinaire, more flexible, more specialized, more practical. It is questionable, of course, whether Jefferson or Mills was really responsible for the changes. The octagonal projection was part of Jefferson's customary vocabulary of forms; the oval room occurs more rarely, although still reasonably often.
One of the porticoes is made to serve specially as an entrance, the other primarily as veranda for an oval salon, introduced between it and the central hall and projecting somewhat into the portico. By these changes the design lost the absolute formal balance of its original; it became less doctrinaire, more flexible, more specialized, more practical. It is questionable, of course, whether Jefferson or Mills was really responsible for the changes. The octagonal projection was part of Jefferson's customary vocabulary of forms; the oval room occurs more rarely, although still reasonably often. 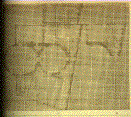 To Mills the oval form was especially familiar, both in Charleston and in Hoban's design for the White House, on which he had worked.
To Mills the oval form was especially familiar, both in Charleston and in Hoban's design for the White House, on which he had worked. 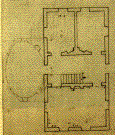 The underlying idea, to be sure, remained Jefferson's, and the changes can hardly have been made without his consent.
The underlying idea, to be sure, remained Jefferson's, and the changes can hardly have been made without his consent. 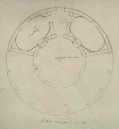
Note: p71m5 Note: p71m5 Poplar Forest [back]
The house intended, until 1804, for Jefferson's farm of Pantops, and finally begun by him at Poplar Forest in 1806, was of a type hitherto unused in America -- a single regular octagon. 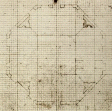 Although it was in a sense the logical outcome of the experiments with octagons in the studies for Farmington, and with the centrally balanced type at Shadwell and elsewhere, the direct suggestion seems to have come from Plate 17 in Volume II of Kent's edition of Inigo Jones' designs, which, however, shows a building on a much larger and more elaborate scale. Jefferson's simplification was extremely ingenious, giving a square top-lighted room in the centre and octagonal-ended rooms around it, meeting at the central point of each side.
Although it was in a sense the logical outcome of the experiments with octagons in the studies for Farmington, and with the centrally balanced type at Shadwell and elsewhere, the direct suggestion seems to have come from Plate 17 in Volume II of Kent's edition of Inigo Jones' designs, which, however, shows a building on a much larger and more elaborate scale. Jefferson's simplification was extremely ingenious, giving a square top-lighted room in the centre and octagonal-ended rooms around it, meeting at the central point of each side.  As finally developed for Poplar Forest there were porticoes at front and rear, one at the head of a broad flight of steps, the other over a low arcaded basement which a depression of the grade here rendered possible.
As finally developed for Poplar Forest there were porticoes at front and rear, one at the head of a broad flight of steps, the other over a low arcaded basement which a depression of the grade here rendered possible.  The stairs occupied small square projections on the other two cardinal faces, one serving Jefferson's private apartment, the other leading up to a pantry which served the central dining room. The arrangement of study, alcove, and dressing room, which Jefferson had already employed in his own suite at Monticello was repeated here. Although the architectural forms were, as always, academically correct, the detail was relatively simple, the ornamentation relatively free, as befitted a house intended as a country retreat.
Note: p72f1
Note: p72f1 The modest degree of liberty which Jefferson allowed himself, even then, appears in a letter of his to Mr. Coffee, July 10, 1822, ordering the ornaments for the friezes:
"In my middle room at Poplar Forest I mean to mix the faces and ox-sculls, a fancy which I can indulge in my own case, although in a public work I feel bound to follow authority strictly."
Jefferson Papers (Mass. Hist. Soc.), folder for 1822. [back]
The stairs occupied small square projections on the other two cardinal faces, one serving Jefferson's private apartment, the other leading up to a pantry which served the central dining room. The arrangement of study, alcove, and dressing room, which Jefferson had already employed in his own suite at Monticello was repeated here. Although the architectural forms were, as always, academically correct, the detail was relatively simple, the ornamentation relatively free, as befitted a house intended as a country retreat.
Note: p72f1
Note: p72f1 The modest degree of liberty which Jefferson allowed himself, even then, appears in a letter of his to Mr. Coffee, July 10, 1822, ordering the ornaments for the friezes:
"In my middle room at Poplar Forest I mean to mix the faces and ox-sculls, a fancy which I can indulge in my own case, although in a public work I feel bound to follow authority strictly."
Jefferson Papers (Mass. Hist. Soc.), folder for 1822. [back]
On the other hand the grounds received an interesting development. Those immediately about the house were laid out in a large octagon concentric with it, including a forecourt of clipped yew, and a broad sunken lawn on the southern or garden front between low tree-bordered terraces. Immediately to east and west were artificial mounds, screening the balancing privies which stood like two sentry boxes on the outer circumference, imitating the house in their octagonal form and Palladian cornices.
Note: p72m1 Note: p72m1 Critique of its design [back]
In any criticism of the estate, or comparison with others, its intentionally informal character must not be forgotten. The use of the central, distributing room as a dining room is an instance of freedom which would not have been admissible had the life at Poplar Forest been less simple. In other respects much skill is shown in the separation of the public approach, service arrangements, and private living quarters -- the sunny drawing-room with its portico and outlook over the garden. In the matter of pure form the house is especially satisfactory -- its pyramidal grouping being effective even in the elevation, and still more in the executed building, where the perspective lines of the cornice harmonize with those of roof and pediment from every point of view.
Note: p72m2 Note: p72m2 Others studies [back]
The designs projected for Poplar Forest before the adoption of the Pantops scheme were further experiments along the general lines of Monticello,  always with an octagonal projecting salon in the centre of one facade.
always with an octagonal projecting salon in the centre of one facade.  They show a progressive increase in size, with a doubling of the rooms along lateral passages,
They show a progressive increase in size, with a doubling of the rooms along lateral passages,  similar to the development of Monticello itself.
similar to the development of Monticello itself.  Here, however, Jefferson was not hampered by existing walls,
Here, however, Jefferson was not hampered by existing walls,  and was able to carry through a logical system in the grouping of the bed alcoves along the passages, and in other matters.
and was able to carry through a logical system in the grouping of the bed alcoves along the passages, and in other matters.  The most elaborate of the series has an octagonal room on each side, with a complete theoretic symmetry on both axes.
The most elaborate of the series has an octagonal room on each side, with a complete theoretic symmetry on both axes. 
Note: p72m4 Note: p72m4 The execution [back]
In 1806 the design was determined and the masonry begun; in the fall of 1808 the masonry was complete, Note: p72f2 Note: p72f2 Letter of Jefferson to Hugh Chisholm, the mason, September 8, 1808. Jefferson Papers (Mass. Hist. Soc.) under that date. [back]
and by 1809 Jefferson occupied the house for a time, though it was not yet finished. Note: p72f3 Note: p72f3 The earliest letter that I know of, dated from Poplar Forest, is of November 17, 1809; it is possible that Jefferson made a stay of two weeks there during July: Writings of Jefferson (1893), vol. 9, p. 257 [back]
The plastering was still unfinished in 1812, and the house was not painted until 1817. Note: p72f4 Note: p72f4 Letters of Jefferson to Charles Johnson, November 15, 1812, and to Mr. Higginbotham, March 16, 1817. Jefferson Papers (Mass. Hist. Soc.) under those dates. [back]
It was as late as 1822, as we have seen, before Jefferson ordered the ornaments for the interior friezes.
His interest in domestic architecture remained unabated. Some time, indeed, elapsed before he again undertook any design of large magnitude, and meanwhile one event took place which might be thought important for his work -- the sale of his library to the government in 1814. This, while incidentally endowing the Library of Congress with a first-rate architectural collection, robbed Jefferson of the use of the books which he had employed so constantly. His designs, in fact, however, remained unaffected, both because his principles were now too firmly established and his knowledge too thorough to be much dependent on books, and because those works which he did need he took pains to replace at once. The smaller library of his old age gives, to a certain degree, an epitome of what he thought useful -- limited by his now straitened means. It included Jombert's compendious Bibliothèque d'Architecture in eight small volumes, comprising Vignola, Palladio, Scamozzi, and de Chambray; the Abrégé de Vitruve, Ware's Architecture, Milizia's Principi di Architettur Civile, Whateley's Gardening, and the Builders' Prices of Philadelphia, Washington and Pittsburg. Note: p73f2 Note: p73f2 Letter to De Bure Fréres, April 19, 1821. Ib. [back]
Durand's Recueil et Parallèle des Edifices de Tout Genre he wished to purchase on its appearance, but found it too costly. Note: p73f3 Note: p73f3 Letter to General Swift, June 22, 1825. Ib. [back]
For reference in constructing the Rotunda of the University he borrowed a copy of De Lorme. Note: p73f4 Note: p73f4 Cf. the section entitled The Architectural Books owned by Thomas Jefferson. [back]
Note: p73m1 Note: p73m1 Monticello [back]
During the whole period, almost to the day of Jefferson's death, Monticello continued in minor ways, as his biographer Raynor puts it, in a state of almost constant re-edification. "And so I hope it will remain during my life," he quotes Jefferson as saying to a visitor, "as architecture is my delight, and putting up and pulling down, one of my favorite amusements." Note: p73f5 Note: p73f5 Sketches of the Life, Writings and Opinions of Thomas Jefferson (1832), p. 524. [back]
The principal change was the raising of the roof to admit an attic with dormers. Note: p73t1 Note: p73t1 ? (With skylights?) MLG [back]
Note: p73m2 Note: p73m2 Ampthill [back]
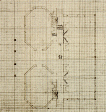 Two little known residence designs of the time are those which Jefferson made for Randolph Harrison of Ampthill, Cumberland County, in 1815,
Two little known residence designs of the time are those which Jefferson made for Randolph Harrison of Ampthill, Cumberland County, in 1815,  and for James Barbour, of Barboursville, Orange County, in 1817.
Note: p73m4
Note: p73m4 Barboursville [back]
and for James Barbour, of Barboursville, Orange County, in 1817.
Note: p73m4
Note: p73m4 Barboursville [back]
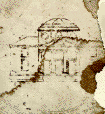 In plan they were developments from the studies for Farmington and from the rejected studies for Poplar Forest, respectively.
In plan they were developments from the studies for Farmington and from the rejected studies for Poplar Forest, respectively. 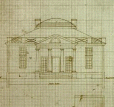 One had but a single story, the other had two stories and a dome like that of Monticello. The dome, however, was stated to be optional, and was in fact omitted in execution. Barbour's workmen were sent to Monticello to familiarize themselves with Jefferson's methods before commencing the construction.
One had but a single story, the other had two stories and a dome like that of Monticello. The dome, however, was stated to be optional, and was in fact omitted in execution. Barbour's workmen were sent to Monticello to familiarize themselves with Jefferson's methods before commencing the construction.
Note: p74m1 Note: p74m1 Bremo [back]
Probably to this time may be assigned the design which Jefferson made for his friend, John H. Cocke for the building of his house at Bremo. The original design is now inaccessible, but we know that the house conforms to it in general, with some variations. Note: p74f1 Note: p74f1 Lambeth: Jefferson as an Architect, pp. 25-30. The plan seen by Lambeth in the possession of the University of Virginia was, before the publication of his book, claimed by the heirs of General Cocke, who have not permitted it to be published or examined, preferring to claim for their ancestor the sole credit for the design of Bremo. Dr. Lambeth has kindly given me the benefit of his personal knowledge of these circumstances, and of the design itself, which in his competent opinion is undoubtedly an authentic drawing by Jefferson. A plan of the house as executed is published in his book, Pl. 1. [back]
Many familiar Jeffersonian features recur in the building, the entrance hall with lateral corridors containing the stairs, and connected with outlying pavilions by passageways partly below grade, the clever turning to advantage of differences of level, and so forth. A novel feature is the semicircular moat or ha-ha which sweeps from one pavilion to the other, giving the plan a unity which, with the varied grouping of masses and porticoes, makes the house one of Jefferson's most successful creations.
Note: p74m2 Note: p74m2 The University of Virginia [back]
The culminating design of Jefferson's career was that of the University of Virginia. The history of his connection with the founding of the institution has been frequently written, Note: p74f2 Note: p74f2 Especially in: Early History of the University of Virginia, from Letters of Thomas Jefferson and Joseph C. Cabell (Richmond, 1856); H. B. Adams: Thomas Jefferson and the University of Virginia (1888); John S. Patton: Jefferson, Cabell, and the University of Virginia (1906) . Jefferson's minutes as Rector of the Institution are published in full in Lipscomb: Writings of Jefferson (1907), vol. 19, pp. 361-499 [back]
and there have lately been attempts to trace in detail the genesis of his architectural conceptions, Note: p74f3 Note: p74f3 By Patton, op. cit., and more fully by Lambeth, who publishes, in his Jefferson as an Architect, portions of Jefferson's pocket notebook with memoranda of surveys, etc., as well as facsimiles of early studies of the general plan and the pavilions, etc. Jefferson as an Architect , Pls. 3-21. The notebook is the property of Dr. W. M. Randolph, now living in Arizona; it includes, according to personal advices from Dr. Lambeth, drawings of all the buildings, at a smaller scale than those preserved at the University. [back]
but of this latter question the recovery of other evidences demands a reconsideration. Note: p74f4 Note: p74f4 The new documents are published in full in the notes accompanying Fig. 213. [back]
Note: p74m3 Note: p74m3 History of its design [back]
The origin of Jefferson's idea of building a university in the form "of an academical village rather than of one large building" goes back to 1804-05. Note: p74f5 Note: p74f5 Letter to Latrobe of August 3, 1817, quoted in notes to Fig. 213. Cf. letter of L. W. Tazewell to Jefferson, December 24, 1804: Jefferson Papers (L. of C.), vol. 81, no. 9. In 1803 the Albemarle Academy was first chartered by the Virginia Legislature, and Jefferson was seeking the ideas of others with a view "to propose to the Legislature the establishment of a true University." Adams: Jefferson and the University (1888), p.56, and letter to Pictet of February 5, 1803, Ib., p. 52. The drawing mentioned below, among those in the possession of the Massachusetts Historical Society, may probably be recognized as a study made at this time. [back]
In 1810 it was expressed in a form essentially complete: "...a small and separate lodge for each professorship, with only a hall below for his class, and two chambers above for himself; joining these lodges by barracks for a certain portion of the students, opening into a covered way to give a dry communication between all the schools. The whole of these arranged around an open square of grass or trees...." Note: p75f1 Note: p75f1 Letter to the Trustees of East Tennessee College, May 6. Lipscomb: Writings of Jefferson, (1907) , vol 12, pp. 387 88 [back]
The plan which Jefferson submitted for Albemarle Academy in 1814, Note: p75f2 Note: p75f2 Letter to Latrobe just cited. Cf. Early History of the University (1856), p. 383. [back]
and for its successor, Central College, on May 5, 1817, Note: p75f3 Note: p75f3 Published by Lambeth: Jefferson as an Architect, Pl. 4. [back]
tallies exactly with this description, except that one side of the square is left open for growth. The detailed plan of the first professorial pavilion and its accompanying dormitories, Note: p75f4 Note: p75f4 Ib., Pl. 5, lower half. [back]
authorized on the day last mentioned, shows a continuous range of square piers spaced with reference to the dormitory chambers, and having no very intimate relationship with the pavilions. Above, a prostyle front of square "pilasters" was intended. Note: p75f5 Note: p75f5 Notes published in facsimile, Ib., Pl. 4. [back]
On the same day also, the Board of Visitors, Jefferson being one, ratified the purchase of the land on which the University was to be located, the precise position and the width of ground to be occupied being left to Jefferson.
Note: p75m1 Note: p75m1 Jefferson consults Thornton [back]
Before laying out the ground, however, Jefferson sought to fortify himself by consulting other persons of architectural ability. He first wrote, only four days after the meeting of the Visitors, to William Thornton, describing the scheme as proposed, and making a request. His specifications are . . . "The whole of the pavilions and dormitories to be united by a colonnade in front of the height of the lower story of the pavilions....The colonnade will be of square brick pilasters (at first) with a Tuscan entablature. Now what we wish," he goes on, "is that these pavilions, as they will show themselves above the dormitories, shall be models of taste and good architecture, and of a variety of appearance, no two alike, so as to serve as specimens for the Architectural lecturer. Will you set your imagination to work and sketch some designs for us? No matter how loosely with the pen, without the trouble of referring to scale or rule; for we want nothing but the outline of the architecture, as the internal must be arranged according to local convenience. A few sketches such as need not take you a moment will greatly oblige us." Note: p75f6 Note: p75f6 The full text and a facsimile of the letter with its sketch are given by Brown: Journal of the American Institute of Architects (1913), Vol. I, pp. 21-23. The text is given, from Jefferson's draft, by Lambeth: Jefferson as an Architect, pp. 4-5. [back]
The idea of a variety in the design of the pavilions, here appearing for the first time, was doubtless what led Jefferson to ask for suggestions to supplement the number of inventions which occurred to him. It is obvious that he felt mere hints would be sufficient.
Note: p75m2 Note: p75m2 Thornton's suggestions [back]
 Thornton replied on May 27, sending two sketches and making a number of other suggestions -- that the pavilions would require more rooms, especially if for men of family, that the upper story might be made of a greater height and the lecture rooms placed there, that the pavilions near the corners be joined together, that but the three chief orders be used -- the Ionic on the corner pavilions, the Doric on the sides, and a single Corinthian one, with a pediment, in the centre -- that the roofs of the dormitories slope outward from a parapet. His sketches show the lower story of the pavilions treated as a basement with arches, supporting columns above, quite in the manner the French academists, and distinct from the porticoes before the dormitories.
Note: p76m1
Note: p76m1 Full text given by Brown :
Journal of the American Institute of Architects, vol. I, pp. 23-27. [back]
Thornton replied on May 27, sending two sketches and making a number of other suggestions -- that the pavilions would require more rooms, especially if for men of family, that the upper story might be made of a greater height and the lecture rooms placed there, that the pavilions near the corners be joined together, that but the three chief orders be used -- the Ionic on the corner pavilions, the Doric on the sides, and a single Corinthian one, with a pediment, in the centre -- that the roofs of the dormitories slope outward from a parapet. His sketches show the lower story of the pavilions treated as a basement with arches, supporting columns above, quite in the manner the French academists, and distinct from the porticoes before the dormitories.
Note: p76m1
Note: p76m1 Full text given by Brown :
Journal of the American Institute of Architects, vol. I, pp. 23-27. [back]
For these he recommended the use of columns instead of piers. Evidently, Thornton sent more than merely what had been asked of him, and gave very pertinent suggestions.
Note: p76m1 Note: p76m1 Jefferson consults Latrobe [back]
It seems probable that Jefferson was not wholly satisfied with Thornton's sketches, for, almost immediately after receiving them, he wrote to Latrobe a letter modelled on the one to Thornton, only omitting the statement that square piers would be used, and deprecating the charitable nature of the application in view of the thoroughly professional character of his correspondent. Latrobe was complimented and undertook an elaborate drawing; more correspondence ensued while the brick for the first pavilion were making. Jefferson evidently delayed operations in hope of getting Latrobe's draught, but time pressed, and finally, on July 8, he laid out the grounds and soon had the foundations begun. Note: p76m2 Note: p76m2 The beginning of construction [back]
In default of Latrobe's suggestions the design adopted was strongly influenced by Thornton's. It was, according to the description sent Latrobe substantially identical in elevation with the building as erected, Note: p76m2 Note: p76m2 Later known as Pavilion VII, now the Colonnade Club. Jefferson's working drawing is published by Adams : Jefferson and the University , after p. 13; a detail of the lower arcade, by Lambeth : Jefferson as an Architect , Pl. 5. [back]
with arches below and Doric columns above, much as in Thornton's Doric sketch, only lower proportions for the order to conform with the subordinate character the upper story, which Thornton had tried to ignore, though it was necessary practically. There was also a pediment, contrary to his advice. The dormitories were to have columns in front as Thornton had suggested, the alternation of columns and arches in the basement story being intended uniformly throughout the group, as Jefferson wrote Latrobe on August 3. The roofs of the dormitories, however, were not to slope as Thornton proposed, but to be as flat as Jefferson always preferred. Respecting the size of the pavilions, the Visitors were of opinion, October 7, "that where the family of a professor requires it, two additional rooms shall be added for their accommodation."
Note: p76m3 Note: p76m3 Revision of the general plan [back]
On a study of the land purchased, Jefferson had realized that it would be impracticable to retain the width of seven or eight hundred feet between side ranges of buildings, as shown in his first schematic plan and in the sketches sent Thornton and Latrobe. The width of ground which could be levelled transversely gave only two hundred feet between the fronts, and a drop in the other direction showed that low terraces across the lawn would be necessary. Latrobe, however, had been proceeding on the original scheme, as a rough sketch he had sent on July 24 had made Jefferson realize. Jefferson accordingly enlightened him regarding the changes which had become necessary, with the result that Latrobe suspended his work and sent it on, though unfinished.
Note: p76m4 Note: p76m4 Latrobe's designs and suggestions [back]
The original drawing,
"on one very large sheet,"
"contained a plan of the principal range of building . . . and seven or eight Elevations of pavilions, with a general Elevation of the long ranges of Pavilions and portico."
In its absence, we can gather some general ideas of it from the rough sketch.  Unlike Jefferson's first plan, Thornton's sketch, and the work already begun, it shows the pavilions definitely interrupting the colonnades of the dormitories, not only by projecting in front of them, but by having, in some cases, independent porticoes running through the full height. This arrangement, with the dormitory cornices striking in at two thirds of the height, opposite the second floor, squarely met the necessity of having the large rooms below, which made the difficulty with Thornton's basement scheme. Like Thornton, Latrobe recognized the weakness of the angles in Jefferson's first scheme and placed a pavilion there. Like Thornton he noted the inadequate size of the pavilions, and also showed the dormitory roofs sloping from the parapets, in spite of Jefferson's express statement that they were to be flat. His most radical departure from Jefferson's scheme, however, was the elaboration of the central pavilion of the end into a dominant monumental building with a hexastyle portico and a Roman dome over a circular lecture room a building
"which ought to exhibit in mass and details as perfect a specimen of good architectural taste as can be devised."
Latrobe criticised the layout actually begun by Jefferson on account of the exposure of the buildings, east and west; although, as most of the buildings in his own scheme had these exposures, the argument may have been suggested unconsciously by pique that the designs he had been working on could now not be so closely followed in other respects. His was indeed a highly organized scheme, with every architectural line carried through; the height of the pavilions echoed in the portico and wings of the central building, which nevertheless rose high above them with its main cornice and dome.
Unlike Jefferson's first plan, Thornton's sketch, and the work already begun, it shows the pavilions definitely interrupting the colonnades of the dormitories, not only by projecting in front of them, but by having, in some cases, independent porticoes running through the full height. This arrangement, with the dormitory cornices striking in at two thirds of the height, opposite the second floor, squarely met the necessity of having the large rooms below, which made the difficulty with Thornton's basement scheme. Like Thornton, Latrobe recognized the weakness of the angles in Jefferson's first scheme and placed a pavilion there. Like Thornton he noted the inadequate size of the pavilions, and also showed the dormitory roofs sloping from the parapets, in spite of Jefferson's express statement that they were to be flat. His most radical departure from Jefferson's scheme, however, was the elaboration of the central pavilion of the end into a dominant monumental building with a hexastyle portico and a Roman dome over a circular lecture room a building
"which ought to exhibit in mass and details as perfect a specimen of good architectural taste as can be devised."
Latrobe criticised the layout actually begun by Jefferson on account of the exposure of the buildings, east and west; although, as most of the buildings in his own scheme had these exposures, the argument may have been suggested unconsciously by pique that the designs he had been working on could now not be so closely followed in other respects. His was indeed a highly organized scheme, with every architectural line carried through; the height of the pavilions echoed in the portico and wings of the central building, which nevertheless rose high above them with its main cornice and dome.
Note: p77m2 Note: p77m2 The Latrobe pavilions [back]
On the final receipt of Latrobe's drawings, transmitted October sixth, Jefferson wrote that the two main pavilions just authorized, Ionic and Corinthian, would have their fronts selected from his designs. The executed buildings, Pavilions V and III, though erected from working drawings by Jefferson himself, clearly betray Latrobe's inspiration. The columns run through both stories and are spaced in much more close proportion than those of the other buildings generally. They project beyond the line of the dormitory colonnades, which have to stop behind or to one side of them as best they may. The lowness of these side colonnades prevented Jefferson from carrying through their cornice lines directly as in Latrobe's drawing, the balconies across the main porticoes having to remain at the higher level to avoid an unfortunate subdivision. In response to Latrobe's criticism of the exposure the buildings were made deep rather than wide, in order to secure light from the south. The contrast in scale and dignity, as in classical quality, between the new pavilions and the first one was startling, and shows that Jefferson had been quick to recognize that Latrobe's schemes corresponded far more nearly with his own fundamental conceptions than did the product of his first ideas and Thornton's.
Note: p78m1 Note: p78m1 Later pavilions [back]
Just how far Latrobe's designs were followed in the pavilions subsequently erected we have, in the absence of his drawing, no direct means of knowing. An examination of Jefferson's drawings and of the buildings themselves, nevertheless, enables one to come to very certain conclusions regarding this question. The idea of breaking the colonnade was everywhere put in use, and in four cases free standing porticoes of the full height of the buildings dominate the effect. In three of these, however -- the Pavilions I, II and IV -- the columns are spaced much more widely than an apostle of puristic detail like Latrobe would have suggested, while they bear to the building the relationship of temple portico -- a relationship which Latrobe was behind Jefferson in adopting. All three also have pediments of the full width, like the first pavilion whereas the designs of second and third, Nos. V and III, known to have been inspired by Latrobe, have respectively a pediment with the flanking balustrades masking a flat roof, and a level cornice with a simple plinth. The two pavilions in which an extensive and literal following of Latrobe's suggestions might be suspected are Nos. VIII and X. No. X closely follows No. III, and has the Doric order from the Theatre of Marcellus, without a base, a near approach to Latrobe's favorite Greek Doric. In No. VIII the low dormitory colonnade is carried right across a front to which it has little relation. The building itself has narrow advanced wings and a recessed loggia with Corinthian columns reaching to the main cornice, which formerly carried a flat roof. The remaining pavilions, VI and IX, have no other columns than those of the low colonnade and scarcely require the supposition of any external influence for their general forms, though the great niche doorway of No. IX seems to have been suggested by Latrobe. The plans show wide departures from the ones first proposed, with considerable variety, but there is no reason to doubt that they were the product of Jefferson's own experimentation.
Note: p78m2 Note: p78m2 The Rotunda [back]
The most striking result of Latrobe's suggestions was the adoption of his idea of a central domed building which should dominate the group. Of such a building Jefferson's own proposals had given not the slightest hint -- on the contrary they had laid every emphasis on the absolute mutual equality of the various schools housed in the pavilions. Thornton had already recognized the monotony of this from the formal point of view, and suggested the use of the Corinthian order in the axial pavilion, and the reservation of a pediment to it. Latrobe went so far as to alter the program, and assign the place to a building for common uses, with elements on a larger scale than the pavilions. Jefferson must have realized the superiority of some such analysis, even in a practical way, though in accord with his clearer insight into the functions of a University, he devoted the building to the library rather than to an auditorium. His transformation of its form was equally characteristic. To him the obvious method of securing " as perfect a specimen of good architectural taste as can be devised" was to copy an example which had the approbation of centuries. Latrobe's drawings suggested a dome, Jefferson's ideal of a domed building was the Pantheon; the conclusion to take it as a model was unavoidable, all the more so as this model of "spherical architecture" would supplement those of "cubical architecture" given in the pavilions.
Note: p79m1 Note: p79m1 Execution of the buildings [back]
A building having the functions of the Rotunda was already contemplated in the report of the educational commission of 1818, Note: p79m1 Note: p79m1 Printed in Early History of the University (1856), p. 432. [back]
which recommended the adoption of Central College as the University of Virginia. Its final form and position were fixed certainly by 1819, at the time the fourth pavilion, "No. I," was begun, for the position of the pavilion was obviously fixed by the necessity of placing the Rotunda on the summit of the ridge. The greater depth of the Rotunda over the pavilions originally proposed for this location forced a great reduction in the number of dormitories attached to the last pavilion on the side. Before the construction of the Rotunda was authorized, however, the Visitors provided for beginning the erection of the buildings of accommodation outside the line of buildings for instruction. These, comprising hotels and more dormitories, appear for the first time in a general plan showing the first four pavilions; their position was finally determined April 3, 1820. Jefferson had first thought of facing them also inwards on a second line, close behind the pavilions, but decided instead to place them on the line of the great square earlier intended, facing outwards. Note: p79m2 Note: p79m2 Cf. Lambeth : Jefferson as an Architect , Pls. 8 and 9. [back]
For this outer range he chose a system of piers and arches, instead of the columnar arrangement used along the lawn. On April 2, 1821, a beginning on the Rotunda was authorized, on October 5, 1824, its roof was on, and, except for its portico, the buildings stood substantially complete. Note: p79m3 Note: p79m3 For the later history of the buildings see Patton : Jefferson, Cabell, and the University , pp. 187 ff. [back]
Note: p79m2 Note: p79m2 Critique of the design [back]
The design as finally executed had many interesting qualities, on some of which opinions have differed greatly. In plan it presented a logical system of parts highly differentiated, coordinately grouped, and subordinated to one well selected as most important. The communications in each direction were handled in a manner very ingenious; the privacy of the professors, though in the midst of their students, was assured. In the matter of massing, from whatever point of view, the treatment was not less successful. The grouping of the pavilions with relation to the terraces met a difficult problem. The long ascending perspective between the colonnades to the Rotunda was a magnificent creation. The management of the angles and termini might not be thought so adequate, though the pavilions at the lower end are emphasized to a certain degree. The unlikeness of the pavilions among themselves has seemed to many a merit of variety, and few have echoed the opinion of Bernhard of Saxe-Weimar that, in consequence of it, "kein " ensemble im Ganzen ist, und deswegen keinen schönen und grossen Anblick gewährt. Note: p79m4 Note: p79m4 Reise . . . durch nord-America im Jahren 1825 und 1826 (Weimar, 1828), pp. 296-97. [back]
Discussion has centred rather on the stylistic, economic, and minor practical qualities, concerning which there did not fail to be criticism even during the course of construction.The imported details were characterized by contemporary opponents as "meretricious ornament" though Ticknor and others with foreign experience recognized their conformity with accepted standards. The critical attitude toward the style of the buildings has since varied with architectural ideals, but its monumental quality has seldom failed of appreciation. Economical in strict sense the plan, in its dispersion, certainly was not, aiming rather amenity and large appeal to the imagination. Dr. Dunglison, an occupant of one of the pavilions, criticises them as wanting in internal convenience. Note: p80f1 Note: p80f1 Letter quoted in Randall: Life of Jefferson, vol. 3, pp. 512-13. [back]
Even Jefferson's co-worker Cabell feared the dormitories with their exposure, their single windows, and flat roofs, would be too warm, and that their situation on continuous public passages would expose the students to noise and interruption. Note: p80f2 Note: p80f2 Letter to Jefferson, April 17, 1819. Early History of the University (1856), pp. 174-78. [back]
He feared also that their roofs would leak and have to be replaced, an expectation that was soon verified.
Note: p80m1 Note: p80m1 Its historic interest [back]
The general architectural conception of the University was, at the time unique; it was exclusively the creation of Jefferson, as Thornton, Latrobe, and others were quick to acknowledge. The scheme of the campus has been compared with that of a cloister, and the resemblance is a real one, yet it is not too hazardous to assume that the idea came rather, consciously or unconsciously from the fora and palæstræ of the ancients, as understood by the archæologists of the eighteenth century and expressly set forth by Palladio. Note: p80f3 Note: p80f3 Leoni's translation, 2d edition, 1721, bk. II, Pl. 22. [back]
Its separate housing of departments, its independent library building, its covered connecting passages, as well as its monumental plan, were new in an American university, and, in their combination, almost equally novel abroad. For many subordinate features of the scheme, and for suggestions as to the form of some of the buildings Jefferson was indebted to Thornton and especially to Latrobe. The stylistic impress, Roman classical rationalized according to Palladian rules was his own. In comparison with the Greek revivalist tendencies, by that time thoroughly established under the lead of Latrobe, this was no longer radical, but it was still in advance of most current practice.
Note: p80m2 Note: p80m2 Other buildings [back]
Jefferson's work as architect of the University was well known, and brought him requests for other designs. In 1818 he promised James Breckenridge, one of the visitors of the University, a design for the court house of Botetourt County at Fincastle. Note: p80m3 Note: p80m3 The court houses: Fincastle County [back]
Note: p80f4 Note: p80f4 Jefferson wrote him, "You have had a right to suppose me very unmindful of my promise to furnish you with drawings for your Courthouse. yet the fact is not so, a few days after I parted with you, the use of the waters of the warm spring began to affect me sensibly & unfavorably,...by working at your drawings a little every day, I have been able to compleat, & now to forward them by mail with the explanations accompanying them, I hope your workman will sufficiently understand them." Jefferson Papers (L. of C.), ser. 2, vol. II, no. 142. [back]
The drawing and the building itself have both disappeared. Note: p80f5 Note: p80f5 Mr. Turner McDowell, Clerk of the Circuit Court, has kindly furnished information that the building has not been standing for more than seventy years. [back]
Note: p80m5 Note: p80m5 Buckingham County [back]
In 1821 Charles Yancey of Buckingham County requested a plan for court house at Maysville, with which Jefferson also complied, giving at the same time interesting advice regarding materials and prices.  In this case his plan was at first rejected by the Commissioners, who determined to copy the Albemarle County court house; but later they heard in Albemarle such decided objections to this that they proceeded to construct the building on Jefferson's plan.
Note: p81f1
Note: p81f1 The full correspondence is given in the notes to Figures 214 and 215. [back]
In this case his plan was at first rejected by the Commissioners, who determined to copy the Albemarle County court house; but later they heard in Albemarle such decided objections to this that they proceeded to construct the building on Jefferson's plan.
Note: p81f1
Note: p81f1 The full correspondence is given in the notes to Figures 214 and 215. [back]
.  In these simple buildings no very radical innovations were possible. Placing the jury rooms in a gallery where unauthorized access was difficult and visible, making the bench part of an octagon, inscribed in square exterior walls, were perhaps new ideas.
Note: p81f2
Note: p81f2 Four crude alternative plans for a county court house, from 1786, preserved by the Virginia Historical Society, give interesting points of comparison both for arrangement and draughtsmanship. [back]
In these simple buildings no very radical innovations were possible. Placing the jury rooms in a gallery where unauthorized access was difficult and visible, making the bench part of an octagon, inscribed in square exterior walls, were perhaps new ideas.
Note: p81f2
Note: p81f2 Four crude alternative plans for a county court house, from 1786, preserved by the Virginia Historical Society, give interesting points of comparison both for arrangement and draughtsmanship. [back]
The principal merits of the building were doubtless those of good proportion and correct detail.
Note: p81m2 Note: p81m2 The church at Charlottesville [back]
One other design, from 1824, was that of the Episcopal Church at Charlottesville. Note: p81f3 Note: p81f3 Letter of T. W. Hatch to Jefferson, February 22, 1824. Jefferson Papers (Mass. Hist. Soc.), under that date. Cf. letter of T. J. Randolph published in Randall: Life of Jefferson, vol. 3, p. 672; Meade: Old Churches, Ministers, and Families of Virginia (1857), p. 52. [back]
Bishop Meade wrote of it "The plan . . . though far from being the best, is much better for the purposes of worship and preaching than most of those which now come from the hands of the ecclesiological architects." As a result of later remodellings, and of replacement by a new church about twenty years ago, it is now impossible to recover its architectural forms. Note: p81f4 Note: p81f4 Dr. John S. Patton, the librarian of the University of Virginia, and one of its historians, kindly informs me that he knows of no print of it. [back]
Note: p81m3 Note: p81m3 Jefferson's development since 1789 [back]
During the whole period since his return from France no fundamental changes had taken place in Jefferson's architectural ideas and methods. In 1789 he was already forty-six, on the completion of the University he was eighty-one, so that the major part of his activity fell at an age when few men undergo much further development. His work showed, rather, an expansion and diversification of the field of endeavor, hitherto limited to his own estate and to the public buildings of the state of Virginia. His talents became, in the words of Yancey, "a common stock, which we all seem to have a right to draw upon" ; they were laid under contribution for the enrichment of nearly every type of building current in the states. At the same time the magnitude of the works in which he interested himself increased, so that in the government buildings and the University he had control over extensive groupings. The marked preferences for Roman forms and their French adaptations, which had been established by his European residence, he retained to the end of his life. Like the French he never turned to his books of Greek monuments for anything more serious than a garden pavilion; he took no part in the Greek revival proper, which followed the Roman revival in America while he was still in full activity. In contrast with the French, he was to the end restricted by arbitrary canons and mathematical rules.
* * * * *
Note: p81m4 Note: p81m4 Jefferson as architect [back]
The estimate of Jefferson as architect cannot now be doubtful. Though not a professional, he was nevertheless an architect in the true modern sense, making the preliminary studies, working drawings, and full-size details, specifying the materials,and supervising the erection of a large number of buildings, usually without assistance from any one. Note: p81m5 Note: p81m5 Design [back]
Even where he collaborated with others or asked their advice, as on the Virginia Capitol and the University, the chief honors of the design remain with him. Note: p82m1 Note: p82m1 Draughtsmanship [back]
His architectural draughtsmanship, as early illustrated in the drawings for Monticello, was beyond comparison with the crude methods of other native designers of the same time, and remained unrivalled here until the advent of trained architects from abroad during the last decades of the eighteenth century. Note: p82m2 Note: p82m2 Construction [back]
In constructive ingenuity he yielded to none, though lacking in sobering apprenticeship and prone to let artistic enthusiasm overrule practical judgment. Although like Bulfinch and Thornton, men widely honored today as architects, he had no formal instruction in the art, and gained his knowledge from travel and from books, he had advantages over them in both these respects, and had, besides, a contact with foreign professionals which they had never enjoyed. Note: p82f1 Note: p82f1 E. S. Bulfinch: Charles Bulfinch, Architect (1896), especially pp. 42, 82-85. A drawing by Bulfinch is reproduced facing p. 100. Bryan: History of the National Capital, vol. I, p. 198, and fragment of an autobiography of Thornton, quoted on p. 200. [back]
In draughtsmanship Bulfinch never surpassed him; in extent of practice Thornton fell far behind. Both were equally with him amateurs in spirit, and he was equally with them a professional, in all but the acceptance of money for his services.
Note: p82m3 Note: p82m3 Ideals of his work [back]
In the development of his designs he brought to bear first a knowledge of architectural books then unique in America and later a fund of foreign observation shared by few. He used them with prophetic insight and with a literal accuracy hitherto unknown in this country, at the same time making his precedents his own as truly as an academic architect can. These precedents were drawn entirely from Europe. They represent, not English-vernacular, but Roman-classical architecture, as it was understood by Palladio and by the French of the late eighteenth century. Jefferson even outdid his masters in classical ardor, though lack of means prevented him from rivalling their effects. To America, where the English vernacular tendency of Wren had always been followed at the expense of strict Palladianism, the ideal of classicism was new. With Jefferson it was consciously expressed. He saw in the building of the Virginia Capitol at Richmond in 1785 "a favorable opportunity for introducing into the State an example of architecture in the classic style of antiquity" ; and his houses were inspired by the same spirit of propaganda. It was he who initiated the method of the strict revivalists, who later covered the country with classic reproductions, their interiors converted to modern uses. Whether he followed Palladio's version of the antique or literally reproduced Roman buildings, he was from first to last, in intent, the most Roman of the Romanists.
Note: p82m4 Note: p82m4 Its character [back]
It was not to be expected that, however radical his intentions, Jefferson could wholly break away from the earlier Colonial manner which he condemned. Fortunately for him, perhaps, there was then, as always, no escape from the pervasive traditional style of the time. Sharing with other American buildings their materials, brick and wood, his works inherited unavoidably much of the homely domesticity and beautiful texture of their predecessors. It is this inevitable difference between Jefferson's intent and his results that permits the confusion of his work with the Colonial, and which at the same time makes it, like every attempted revival, a new creation. There is no mistaking it either for the work of the Palladians or that of the French Romanists; it is an individual blend with native elements, which make it, too, our own.
Note: p83f1 Note: p83f1 His personality in his art [back]
The attitude of Jefferson toward his art, contrasting with the attitudes of some other leaders of the classical movement like Schinkel, Robert Adam, or Chalgrin, is not difficult to define. Strong as was the artistic impulse which led him to expend so much money and energy on architecture in every position in which he was placed, the scientific impulse was still stronger. Relish for precision in all departments of life, coupled with historical passion, dominated his work. In his studies we see little of that free plasticity which marks the sketches of self-confident masters of technique. Instead we find a determined effort at formulation, a logical following through of consequences, and above all a critical historic spirit -- all highly characteristic of certain phases of the age then just beginning. Jefferson's art was the art of retrospection and of science.
Note: p84m1 Personal influence: on specific designs [back]
Note: p84m2 On individual architects [back]
Note: p84f1 Cf. P. 39, note 5 [back]
Note: p84m3 Cf. p. 42 [back]
Note: p84m4 On patrons and builders [back]
Note: p85f1. Letters of Oldham, December 17, 1804, and January 11, 1805, and of Jefferson, December 24, 1804. Jefferson Papers (L. of C.), ser. 2, Vol. 64. [back]
Note: p85f2 Letter to Thomas Munroe, March 4, 1815, kindly placed at my disposal by Mr. W. K. Bixby. [back]
Note: p85f3 A letter of Jefferson to Mr. Cardelli, July 29, 1819, mentions the arrival of twenty such workmen, in different lines. Jefferson Papers (Mass. Hist. Soc.), under that date. [back]
Note: p85f4 E.g., Frascati, near Somerset, Orange County, which was built about 1830, on the model of Barboursville, for Judge P. P. Barbour, by workmen who had been engaged on the University. W. W. Scott : History of Orange County (1907), pp. 204-05, and plate facing p. 18. [back]
Note: p85f5 Oldham even went in 1818 to St. Louis to practice his trade, planning to stay three years and sending an ironmongery "sufficient for ten or twelve plain houses." Letter to Jefferson, June 15, 1818. Jefferson Papers (Mass. Hist. Soc.), under that date. By the beginning of 1819, however, he had returned, disappointed in his expectations of employment. Letter to him from Jefferson, January 1, 1819. Ib. [back]
Note: p85m1 On the status of the profession and the conditions of practice: encouragement of professionalism [back]
Note: p85m2 Promotion of formal instruction [back]
Note: p86f1. This aspect, which is not emphasized by Adams in his account of the institution ( op. cit. ), was, clearly first in the mind of the founder, as an examination of his Mémoire, Statuts et Prospectus (1788), reveals. [back]
Note: p86f2 Adams assumed from the appearance of Jefferson's name in the prospectus, as one whose support Quesnay claimed, that he was in favor of the project, but the correspondence of Jefferson and Quesnay described in the calendar of the government collection proves the contrary. [back]
Note: p86m1 Few persons who could teach architecture came forward [back]
Note: p86m3 Creation of a favorable milieu--patronage of other arts [back]
Note: p86m4 No better than the average [back]
Note: p86f3 Cf. the calendar of Jefferson's correspondence under their names. [back]
Note: p86m5 Indirect influence [back]
Note: p86m6 On public architecture [back]
Note: p86m7 The determination of types [back]
Note: p87m1 External forms [back]
Note: p87m2 The temple-scheme in state capitols [back]
Note: p87f1 L. Collins: History of Kentucky (enl. ed., 1882), p. 248. [back]
Note: p88f1 Frequently published; e.g., by E. Leslie Gilliams: "A Pioneer American Architect," Architectural Record (1908) vol. 23, p. 135. [back]
Note: p88m In other buildings [back]
Note: p88m2 General classical impulse [back]
Note: p88m3 Influence on domestic architecture [back]
Note: p89f1 The Georgian Period, vol. 3, p. 96. [back]
Note: p89f2 E. T. Sale: Manors of Virginia in Colonial Times (1909), pp. 270-80. [back]
Note: p89f3 J. W. Dow: The American Renaissance (1904), frontispiece, and Pl. 51. [back]
Note: p89m1 Influence on the development of architectural styles [back]
Note: p89f4 R. A. Cram: "Collegiate Architecture," in The Ministry of Art (1914), pp. 178-79. [back]
Note: p90m1 Jefferson's libraries [back]
Note: p90f1 United States: Library of Congress, Catalogue of the Library of the United States (1815). [back]
Note: p90f2 President Jefferson's Library. A Catalogue of the Extensive and Valuable Library of the Late President Jefferson (Copied from the Original Ms., in his Handwriting, as Arranged by Himself) to be Sold at Auction. . . by Nathaniel P. Poor on the (27th) February, 1829. 931 numbers. [back]
Note: p90f3 Catalogue of a Private Library, also the remaining portion of Thomas Jefferson's Library, with several autograph letters (1873). 71 numbers from Jefferson's library. [back]
Note: p90m2 The manuscript catalogue, Figures 232, 233 [back]
Note: p90m3 Earlier entries [back]
Note: p91m1 Later entries [back]
Note: p91m2 Other evidences [back]
Note: p91m3 Existing copies [back]
Note: p91f1 Letter of John S. Meehan, Librarian, to the Speaker of the House of Representatives, December 2, 1851. [back]
Note: p91m4 Jefferson's architectural books [back]
Note: p92f1 Listed in the catalogue of books bought while abroad. [back]
Note: p92f2 Listed in the Catalogue of the Library of the United States (1815). [back]
Note: p92f3 Date of publication. [back]
Note: p92f2 Listed in the Catalogue of the Library of the United States (1815). [back]
Note: p92f4 Bill of De Bure Frères, May 30, 181¢. Jefferson Papers (Mass. Hist. Soc.). [back]
Note: p92f5 Catalogue of the sale of 1829. [back]
Note: p92f2 Listed in the Catalogue of the Library of the United States (1815). [back]
Note: p92f1 Listed in the catalogue of books bought while abroad. [back]
Note: p92f2 Listed in the Catalogue of the Library of the United States (1815). [back]
Note: p92f6 See notes to Fig. 90. [back]
Note: p92f2 Listed in the Catalogue of the Library of the United States (1815). [back]
Note: p93f1 Listed in the Catalogue of the Library of the United States (1815). [back]
Note: p93f1 Listed in the Catalogue of the Library of the United States (1815). [back]
Note: p93f2 Entry in Jefferson's pocket account book: "1786 June 2, pd. Clerisseau for a book, 72 f." [back]
Note: p93f1 Listed in the Catalogee of the Library of the United States (1815). [back]
Note: p93f3 Listed in the catalogue of books bought while abroad. [back]
Note: p93f1 Listed in the Catalogue of the Library of the United States (1815). [back]
Note: p93f4 Bill of Froullé, July 20, 1791. Jefferson Papers (Mass. Hist. Soc.). [back]
Note: p93f1 Listed in the Catalogue of the Library of the United States (1815). [back]
Note: p93f5 This book, certainly acquired before 1783, occurs in the catalogue of William Byrd's library, and may well have been purchased at the sale of it, beginning 1778. (Cf. p. 20.) [back]
Note: p93f1 Listed in the Catalogue of the Library of the United States (1815). [back]
Note: p93f3 Listed in the catalogue of books bought while abroad. [back]
Note: p93f1 Listed in the Catalogue of the Library of the United States (1815). [back]
Note: p94f1 Listed in the catalogue of books bought while abroad. [back]
Note: p94f2 Listed in the Catalogue of the Library of the United States (1815). [back]
Note: p94f2 Listed in the Catalogue of the Library of the United States (1815). [back]
Note: p94f3 Cf. notes to Figs. 35, 36. [back]
Note: p94f2 Listed in the Catalogue of the Library of the United States (1815). [back]
Note: p94f4 Cf. notes to Fig. 7. [back]
Note: p94f5 This book, certainly acquired before 1783, occurs in the catalogue of William Byrd's library and may well have been purchased at the sale of it, beginning 1778. (Cf. p. 20.) [back]
Note: p94f2 Listed in the Catalogue of the Library of the United States (1815). [back]
Note: p95f1 Listed in the catalogue of books bought while abroad. [back]
Note: p95f2 Listed in the Catalogue of the Library of the United States (1815). [back]
Note: p95f3 Cf. notes to Fig. 62. [back]
Note: p95f4 Date of publication. [back]
Note: p95f2 Listed in the Catalogue of the Library of the United States (1815). [back]
Note: p95f1 Listed in the catalogue of books bought while abroad. [back]
Note: p95f2 Listed in the Catalogue of the Library of the United States (1815). [back]
Note: p95f5 The date of publication fixes the earlier limit, the date of binding, March, 1805 (bill of J. March, Jefferson Papers, Mass. Hist. Soc.), the later limit. [back]
Note: p95f2 Listed in the Catalogue of the Library of the United States (1815). [back]
Note: p95f1 Listed in the catalogue of books bought while abroad. [back]
Note: p95f2 Listed in the Catalogue of the Library of the United States (1815). [back]
Note: p96f1 Listed in the Catalogue of the Library of the United States (1815). [back]
Note: p96f2 Listed in the catalogue of books bought while abroad. [back]
Note: p96f1 Listed in the Catalogue of the Library of the United States (1815). [back]
Note: p96f3 Cf. Fig. 164. [back]
Note: p96f1 Listed in the Catalogue of the Library of the United States (1815). [back]
Note: p96f1 Listed in the Catalogue of the Library of the United States (1815). [back]
Note: p96f1 Listed in the Catalogue of the Library of the United States (1815). [back]
Note: p96f4 The date of publication fixes the earlier limit, the date of binding, August, 1805 (bill of J. March, Jefferson Papers, Mass. Hist. Soc.), the later limit. [back]
Note: p96f1 Listed in the Catalogue of the Library of the United States (1815). [back]
Note: p96f5 Presented by Joseph Coolidge. Cf. letter of Jefferson to Coolidge, October 24, 1824. (Jefferson Papers, Mass. Hist. Soc.) [back]
Note: p96f6 Catalogue of the sale of 1829. [back]
Note: p96f4 The date of publication fixes the earlier limit, the date of binding, August, 1805 (bill of J. March, Jefferson Papers, Mass. Hist. Soc.), the later limit. [back]
Note: p97f1 Date of publication. [back]
Note: p97f2 Catalogue of the sale of 1829. [back]
Note: p97f3 Listed in the Catalogue of the Library of the United States (1815). [back]
Note: p97f4 See notes to Fig. 7. It may possibly have been the other edition of Leoni's translation which Jefferson had first. [back]
Note: p97f3 Listed in the Catalogue of the Library of the United States (1815). [back]
Note: p97f5 Listed in the catalogue of books bought while abroad. [back]
Note: p98f1 Listed in the catalogue of books bought while abroad. [back]
Note: p98f2 Listed in the Catalogue of the Library of the United States (1815). [back]
Note: p98f2 Listed in the Catalogue of the Library of the United States (1815). [back]
Note: p98f1 Listed in the catalogue of books bought while abroad. [back]
Note: p98f2 Listed in the Catalogue of the Library of the United States (1815). [back]
Note: p98f1 Listed in the catalogue of books bought while abroad. [back]
Note: p98f2 Listed in the Catalogue of the Library of the United States (1815). [back]
Note: p98f3 Bound March, 1805, bill of J. March. (Jefferson Papers, Mass. Hist. Soc.) [back]
Note: p98f4 The date of publication fixes the earlier limit, the date of binding, August, 1805 (bill of J. March, Jefferson Papers, Mass. Hist. Soc.), the later limit. [back]
Note: p99f1 Listed in the catalogue of books bought while abroad. [back]
Note: p99f2 Listed in the Catalogue of the Library of the United States (1815). [back]
Note: p99f1 Listed in the catalogue of books bought while abroad. [back]
Note: p99f2 Listed in the Catalogue of the Library of the United States (1815). [back]
Note: p99f1 Listed in the catalogue of books bought while abroad. [back]
Note: p99f2 Listed in the Catalogue of the Library of the United States (1815). [back]
Note: p99f1 Listed in the catalogue of books bought while abroad. [back]
Note: p99f2 Listed in the Catalogue of the Library of the United States (1815). [back]
Note: p99f1 Listed in the catalogue of books bought while abroad. [back]
Note: p99f2 Listed in the Catalogue of the Library of the United States (1815). [back]
Note: p99f1 Listed in the catalogue of books bought while abroad. [back]
Note: p99f2 Listed in the Catalogue of the Library of the United States (1815). [back]
Note: p99f1 Listed in the catalogue of books bought while abroad. [back]
Note: p99f2 Listed in the Catalogue of the Library of the United States (1815). [back]
Note: p99f3 This book, certainly acquired before 1783, occurs in the catalogue of William Byrd's library, and may well have been purchased at the sale of it, beginning 1778. (Cf. p. 20.) [back]
Note: p99f4 Listed in the Catalogue of the Library of Congress (1840). [back]
Note: p100f1 Listed in the catalogue of books bought while abroad. [back]
Note: p100f2 Listed in the Catalogue of the Library of the United States (1815) [back]
Note: p100f1 Listed in the catalogue of books bought while abroad. [back]
Note: p100f2 Listed in the Catalogue of the Library of the United States (1815) [back]
Note: p100f1 Listed in the catalogue of books bought while abroad. [back]
Note: p100f2 Listed in the Catalogue of the Library of the United States (1815) [back]
Note: p100f1 Listed in the catalogue of books bought while abroad. [back]
Note: p100f2 Listed in the Catalogue of the Library of the United States (1815) [back]
Note: p100f1 Listed in the catalogue of books bought while abroad. [back]
Note: p100f2 Listed in the Catalogue of the Library of the United States (1815) [back]
Note: p100f3 Cf. notes to nos. 40 and 93. [back]
Note: p100f2 Listed in the Catalogue of the Library of the United States (1815) [back]
Note: p100f4 Bill of De Bure Frères, September 6, 1819. (Jefferson Papers, Mass. Hist. Soc.) [back]
Note: p100f5 Catalogue of the sale of 1829. [back]
Note: p101f1 Listed in the Catalogue of the Library of the United States (1815). [back]
Note: p101f2 Listed in the catalogue of books bought while abroad. [back]
Note: p101f3 Bill in Jefferson Papers (Mass. Hist. Soc.), folder for 1821. [back]
Note: p101f4 Catalogue of the sale of 1829. [back]
Note: p101f2 Listed in the catalogue of books bought while abroad. [back]
Note: p101f1 Listed in the Catalogue of the Library of the United States (1815). [back]
Note: p101f4 Catalogue of the sale of 1829. [back]
Note: p105m1 Before 1784 [back]
Note: p105m2 After 1784 [back]
Note: p106f1 Reproduced by Adams : Jefferson and the University of Virginia , after p. 13. [back]
Note: p106f2 Jefferson Papers (L of C), series 2, vol. 46, no. 44. [back]
Note: p106m1 Value of the study [back]
Note: p106m2 General methods in the study of papers [back]
Note: p106f3 Les filigranes; dictionnaire historique des marques de papier dès leurs apparition vers 1282 jusq'en 1700 avec...16, 112 facsimiles de fligranes. 4 vols., 1907. [back]
Note: p107m1 Properties of paper [back]
Note: p107m2 Format [back]
Note: p107f1 Les filigranes , etc., p. 6 [back]
Note: p107m3 Wire-marks [back]
Note: p107f2 J. Munsell : Chronology of the Origin and Progress of Paper Making (5th ed., 1876), p. 39 [back]
Note: p107m4 Bridge-marks [back]
Note: p107m5 Watermarks [back]
Note: p107f3 Ib., , p. 40. [back]
Note: p108f1 This had not always been the case. The French law of 1741 had required each sheet thenceforth to bear the date 1742. Briquet: Les Filigranes , p. 6. [back]
Note: p108f2 Ib., p. xix. [back]
Note: p108m1 Dating of papers with identical properties [back]
Note: p108f3 Ib., p. xx. [back]
Note: p108m2 Special considerations applying to Jefferson's papers [back]
Note: p109f1 Letter of Jefferson to George Jefferson, May 1, 1809. Jefferson Papers (Mass. Hist. Soc.), folder for 1809. Cf. no. 198. [back]
Note: p109m1 The list of papers in the Coolidge collection [back]
Note: p109f2 Mr. H. E. Woods, Commissioner of Public Records in Massachusetts, has kindly assisted in the description of some of the more strictly heraldic watermarks, and Mr. Sidney A. Kimber has been good enough to search in his collection of papers for certain elusive marks. [back]
Note: p117f1 Cf. p. 14, above. [back]
Note: p117m1 1 - 3. Unidentified houses [back]
Note: p118f1 Randall: Life of Jefferson, vol. 1, pp. 2-3. [back]
Note: p118m1 Monticello. Earliest study [back]
Note: p118m2 5-7. Monticello. Early studies [back]
Note: p119f1 Cf. p. 28, above. [back]
Note: p119f2 Lipscomb: Writings of Jefferson (1907), vol. 4, p. 19. [back]
Note: p119f3 Palladio, Leoni's translation (2d edition, 1721), book 1, p. 53. [back]
Note: p119f4 Lipscomb: Writings of Jefferson (1907), vol. 4, p. 18. [back]
Note: p119f5 Listed in Virginia Historical Society, Catalogue of books and manuscripts, 1901; but at present accidentally mislaid and eluding search, as Mr. W. G. Stanard has kindly informed me. [back]
Note: p120m1 8-10. Monticello. Studies for dependencies [back]
Note: p120m2 11. Monticello. Study for the house [back]
Note: p121m1 12. Monticello. Study for general layout [back]
Note: p121m1 13, 14. Monticello. Studies for the pavilions [back]
Note: p121m3 15. Monticello. Plan of first pavilion [back]
Note: p121m4 Plan of existing dining room in main house? MLG [back]
Note: p122m1 16, 17. Monticello. Slave quarters [back]
Note: p122f1 Life of Jefferson, Vol. 1, p. 59. [back]
Note: p122m2 18. Monticello. Study for the plan [back]
Note: p122m3 19. Monticello. Study for the elevation [back]
Note: p123m1 20. Monticello. Study for doors [back]
Note: p123m2 21. Monticello. Plan of cellars [back]
Note: p123m3 22. Monticello. Measured plan of the cellars [back]
Note: p123f1 Domestic Life of Thomas Jefferson, p. 335. [back]
Note: p123m4 23. Monticello. Accepted elevation [back]
Note: p124m1 24. Monticello. Accepted plan [back]
Note: p124m2 25, 26. Monticello. Staircase [back]
Note: p124m3 27, 28. Monticello. Studies [back]
Note: p124f1 B. J. Lossing: The Home of Washington (1870), p 149 et seq. [back]
Note: p124m4 Monticello. Studies [back]
Note: p125m1 30. Monticello. Study for dependencies [back]
Note: p125m2 31, 32. Monticello. Dependencies [back]
Note: p126m1 Development of the dependencies [back]
Note: p127m1 Chimneys [back]
Note: p128m1 33. Monticello. Section of the offices [back]
Note: p128m2 34. Monticello. General plan [back]
Note: p129f1 Washington's ice house is not shown in his general plan of the grounds at the time of rebuilding Mount Vernon, in 1784 and following years ( Georgian Period, part vi, Pl. 35). B. J. Lossing: The Home of Washington (1870), p. 161, states that it was constructed after the close of Washington's presidency. [back]
Note: p129m1 35-37. Monticello. Garden temples [back]
Note: p129m2 38, 39. Monticello. Observation towers [back]
Note: p129m3 Cf. Nos. 40, 41 etc. [back]
Note: p130m1 39a. Monticello. Gate [back]
Note: p130m2 39b. Practice sheet [back]
Note: p130m3 40, 41. Monticello. Lower entablature [back]
Note: p130m4 42. Monticello. Upper entablature [back]
Note: p130m5 43-45. Monticello. Dining room [back]
Note: p131m1 46-47. Monticello. Study [back]
Note: p131m2 48. Monticello. Window [back]
Note: p131m3 49. Monticello. Balusters [back]
Note: p131m4 50, 52. Monticello. Dado [back]
Note: p131m5 52-54. Monticello. Brick moulds [back]
Note: p131m6 55. Monticello. Eaves [back]
Note: p131m7 55a-57. Monticello. Outbuildings [back]
Note: p132f1 Number 55a, conforming exactly to the notes, forms the connecting link. [back]
Note: p132m1 58, 59. Monticello. Servants' quarters [back]
Note: p133f1 Old view reproduced in L. G. Tyler: Williamsburg (1907), p. 215. Cf. Also views on map forming frontispiece to that work. [back]
Note: p133m1 60, 61. Sketches in Philadelphia [back]
Note: p133m2 62-64. Monticello. Decorative structures [back]
Note: p133f2 A facsimilie is published in Kimball: Monticello and Shadwell. [back]
Note: p135m1 65, 66. Monticello. Corner temples [back]
Note: p135m2 67. Monticello. End porticoes [back]
Note: p135m3 68-94. Monticello. Notes [back]
Note: p137t1 By #60 we see this page was written 1778 or later. FK. [back]
Note: p137m1 94a. Monticello. Fireplaces [back]
Note: p137m2 94b-94g. Monticello. Surveys [back]
Note: p138m1 95-100. Williamsburg. Governor's house [back]
Note: p138f1 Hening: Statutes at Large, vol. 3, pp. 285 ff. [back]
Note: p138f2 Reproduced in L. G. Tyler: Williamsburg (1907), frontispiece. [back]
Note: p138f3 Ib., p. 217. [back]
Note: p138f4 P. 328. [back]
Note: p138f5 Tyler: Williamsburg (1907), pp. 32 and 216-17. Dr. Tyler has been kind enough to amplify these passages for me in correspondence. [back]
Note: p139m1 101. Richmond. Plans of the town Ink. Scale: twelve feet to the inch. Paper AV. Probably from 1779.
Study for the plan of a Governor's house at Richmond.
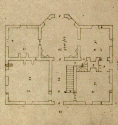 Here Jefferson seems to have tried to see what he could do with the same elements as those of his final plan for remodelling the Governor's house at Williamsburg, on securing a free hand. The stairs are moved, the depth of the building changed, etc. It would seem probable that at the moment he completed his design for the remodelling came the passage of the bill for removing the seat of government (cf. p. 32), with a resulting change in the architectural problem.
Here Jefferson seems to have tried to see what he could do with the same elements as those of his final plan for remodelling the Governor's house at Williamsburg, on securing a free hand. The stairs are moved, the depth of the building changed, etc. It would seem probable that at the moment he completed his design for the remodelling came the passage of the bill for removing the seat of government (cf. p. 32), with a resulting change in the architectural problem.
Ink. Scale: two hundred fifty feet to the inch. Paper AW. 1782-85. Plan for extending the town of Richmond, drawn by Jefferson.
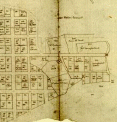 The central portion of the city to-day still conforms to this plan. The proposed rearrangement of the "irregular tenements" is in accordance with the provisions of the act quoted on page 32, passed at the session of April, 1780, and presumably carried into effect before long, though probably not until the surrender of Cornwallis, in October, 1781, restored tranquillity in Virginia.
The central portion of the city to-day still conforms to this plan. The proposed rearrangement of the "irregular tenements" is in accordance with the provisions of the act quoted on page 32, passed at the session of April, 1780, and presumably carried into effect before long, though probably not until the surrender of Cornwallis, in October, 1781, restored tranquillity in Virginia. 
Approximately contemporary with the foregoing. A dated example of Paper AX is from 1783.
Ink. Scale: sixteen feet to the inch. Paper AX. About 1783. Study for the plan of the Governor's house at Richmond ?
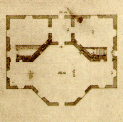 The date is suggested by the employment of Paper AX. The resemblance of the forms with the later studies for the remodelling at Williamsburg and the drawing, presumed to be a first study for a Governor's house at Richmond, is notable, but the new design has the greater freedom which a certain lapse of time would give. The principal room is now made larger and exactly octagonal, the adjoining spaces at the sides are opened directly into it.
The date is suggested by the employment of Paper AX. The resemblance of the forms with the later studies for the remodelling at Williamsburg and the drawing, presumed to be a first study for a Governor's house at Richmond, is notable, but the new design has the greater freedom which a certain lapse of time would give. The principal room is now made larger and exactly octagonal, the adjoining spaces at the sides are opened directly into it.
 The final study for the plan of the Governor's house would seem to be this drawing, in which a circular room is substituted for the octagonal one of Number 104. Although the continuity of the studies is easily visible, the change in fact denotes a new inspiration, from Palladio's Villa Rotunda. A comparison with Plate 14, Book II, of Leoni's translation makes this evident, in spite of a reduction of scale in many respects.
The final study for the plan of the Governor's house would seem to be this drawing, in which a circular room is substituted for the octagonal one of Number 104. Although the continuity of the studies is easily visible, the change in fact denotes a new inspiration, from Palladio's Villa Rotunda. A comparison with Plate 14, Book II, of Leoni's translation makes this evident, in spite of a reduction of scale in many respects.
 The courts as indicated do not correspond at all to those to be expected in any of the other courthouses in the design of which Jefferson is known to have been interested (those of the city of Washington,
Note: p140f1
Note: p140f1 Letter of Daniel C. Brent to Jefferson, June 26, 1802. Jefferson Papers (L. of C.), ser. 2, vol. 9, no. 9a. [back]
The courts as indicated do not correspond at all to those to be expected in any of the other courthouses in the design of which Jefferson is known to have been interested (those of the city of Washington,
Note: p140f1
Note: p140f1 Letter of Daniel C. Brent to Jefferson, June 26, 1802. Jefferson Papers (L. of C.), ser. 2, vol. 9, no. 9a. [back]
and of Botetourt and Buckingham counties, Virginia Note: p140f2 Note: p140f2 Cf. pp. 80-81, above. [back]
); on the other hand they correspond closely with the courts of Virginia as proposed in the constitution of 1776, and established by bills first presented by Jefferson in the same year. Note: p140f3 Note: p140f3 P. L. Ford: The Writings of Thomas Jefferson, vol. 1, p. 48, note. [back]
Prior to the Revolution there had been but "one principal court of judicature" in the colony, the only court except the county courts, the "General Court," consisting of the Governor and Council. Note: p140f4 Note: p140f4 F. H. McGuire: The General Court of Virginia, in Report of the Virginia State Bar Association (1895), p. 98. [back]
The constitution of 1776 provided for the appointment of "Judges of the Supreme court of Appeals, and General Court, Judges in Chancery, Judges of Admiralty." Note: p140f5 Note: p140f5 Hening, vol. 9 p. 117. [back]
In the plan, however, the Court of Admiralty is lacking, and there are rooms for a "Council" (clearly not "Counsel") which had no relation to the established judicial system.
The lack of rooms for the Court of Admiralty cannot be due to the order in which the courts were organized, for it was the one first established, in 1776, the "General Court and Court of Assize" following in 1777 and the Court of Appeals in 1778.
The general agreement of Jefferson's plan with the prescriptions for the Halls of Justice in his bill for removing the seat of government is striking, but the points of difference remain unexplained, the admiralty being included by the bill, and the privy council, the only council it mentions, being provided for in another building. Note: p141f1 Note: p141f1 Cf. p. 39, above. [back]
The lack of the Court of Admiralty in the plan, however, can be accounted for by its sitting, after April, 1780, at a different place from the other courts. An act modifying its organization, passed a few days later than the act for removing the capital, provided that the Court of Admiralty should sit at Williamsburg until the Assembly should appoint another place,. Note: p141f2 Note: p141f2 Hening, vol. 10, p. 99. [back]
and it remained there, near the coast, when a later act provided merely that "the court of appeals, the court of chancery, and the general court" should sit at Richmond.. Note: p141f3 Note: p141f3 Hening, vol. 10, p. 152. Jefferson: Notes on Virginia (1788 ed.), p. 139. [back]
The provision for a council in Jefferson's sketch, as well as the abbreviation C. L. (Common Law), instead of G. C., for the General Court, will be found to indicate that the plan did not refer to the existing organization of the courts, but to the organization proposed by Jefferson in his draft of a revised constitution, written in May and June, 1783.. Note: p141f4 Note: p141f4 Ford ea., vol. 3, p. 320, note. [back]
This refers habitually to the "superior courts of Chancery, " Common Law, and Admiralty, beside the Supreme Court of Appeals, and provides an additional body, a "Council of Revision" for judicial review of legislation, including a judge from each of the superior courts.
The date of the sketch may now be determined as certainly later than the separation of the courts between Richmond and Williamsburg about 1780, and probably contemporary with Jefferson's draft for the revised constitution in 1783. By the end of that year he had left Virginia not to return before sailing for Europe. Note: p141f5 Note: p141f5 Itinerary in Ford ea., vol. 3, pp. xviii-xxi. [back]
Ink. Paper AZ. 1783-84. Hammond (Harwood) house, Annapolis. Block plan and elevation drawn by Jefferson.
 The proportions correspond exactly with those of the Hammond house, the relative height of the string-courses of the main block and the wings being an especially easy point of similarity to recognize.
Note: p141f6
Note: p141f6 Cf. photographs of the house, e.g., in
The Georgian Period, vol. 2, p. 58. No plan or elevation of the house is known to me. [back]
The proportions correspond exactly with those of the Hammond house, the relative height of the string-courses of the main block and the wings being an especially easy point of similarity to recognize.
Note: p141f6
Note: p141f6 Cf. photographs of the house, e.g., in
The Georgian Period, vol. 2, p. 58. No plan or elevation of the house is known to me. [back]
The house was sufficiently complete to be occupied in 1781,. Note: p141f7 Note: p141f7 The Georgian Period, vol. 2, p. 59. [back]
and Jefferson must have seen it principally in 1783-87, when he attended the sessions of Congress in Annapolis from November to May.
Ink. Scale: ten feet to the inch. Papers BA, AZ. Probably about 1783-84. Studies for a house and offices.
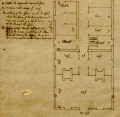 Number 108 bis forms an alternative flap pasted on Number 108; its paper, the same as that of the previous drawing, dates both of those in hand. At the head of the plan is a house for the master of the estate, with a door commanding the corridor of the offices, as appears in the note
"the ceiling of the offices must be 5 f. 6 i. above the floor of the house, to permit a person walking on that to see quite through the whole."
A tenant's room is provided in the rear wing. Regarding the proposed destination of the plan, there is no certain evidence. The barns on Jefferson's estate at Elkhill had been destroyed by Cornwallis in 1781,
Note: p142f1
Note: p142f1 S. N. Randolph:
Domestic Life of Jefferson, p. 57. [back]
Number 108 bis forms an alternative flap pasted on Number 108; its paper, the same as that of the previous drawing, dates both of those in hand. At the head of the plan is a house for the master of the estate, with a door commanding the corridor of the offices, as appears in the note
"the ceiling of the offices must be 5 f. 6 i. above the floor of the house, to permit a person walking on that to see quite through the whole."
A tenant's room is provided in the rear wing. Regarding the proposed destination of the plan, there is no certain evidence. The barns on Jefferson's estate at Elkhill had been destroyed by Cornwallis in 1781,
Note: p142f1
Note: p142f1 S. N. Randolph:
Domestic Life of Jefferson, p. 57. [back]
and it is possible that these studies have reference to that place, though they contemplate also a rebuilding of the house. The house now existing at Elkhill would seem to have no connection with the studies. 
Ink and wash. Scale: fifteen feet to the inch. 1785. Plans of the Virginia Capitol as proposed by the Directors of the Public Buildings. Drawn by Roy Randolph ?
 From the letters of the Directors
Note: p142f2
Note: p142f2 Kimball:
Jefferson and the First Monument of the Classical Revival in America,
Journal of the American Institute of Architects, vol. 3, especially pp. 377-78. [back]
From the letters of the Directors
Note: p142f2
Note: p142f2 Kimball:
Jefferson and the First Monument of the Classical Revival in America,
Journal of the American Institute of Architects, vol. 3, especially pp. 377-78. [back]
it is possible to recognize this drawing as their "inclosed draught." The "remarks which accompany the plan," there mentioned, have disappeared, but the plan itself bears manifest evidence of being a sketch intended to convey the requirements for the building projected. Its suggestive character appears in the lack of windows, and the note "the windows to be placed as found most convenient in the Ellivation." The building shown is rectangular, having a relatively small portico placed against each of the sides, as appears by notes in the margin. It thus corresponds with Jefferson's statement that the building begun was to have four porticoes. A central hall traverses the building in each of two stories, with rooms ranged on either side in rather accidental fashion, answering closely in number and relative importance to those named in Jefferson's description of his design. Note: p142f3 Note: p142f3 Ib., pp. 376-77. [back]
Pencil. Scale: about ten feet to the inch. Paper BB.
1785. Studies for the Virginia Capitol.
The general agreement of these drawings with Jefferson's description and with the Capitol as it stood until 1906, leaves no doubt that they have reference to the building. As variants of one another, still bearing suggestions for further modification, they are evidently preliminary studies, and identity of paper and technique with earlier and later drawings of Jefferson's establishes with certainty that they were drawn by his own hand. Neither coördinate paper nor lead pencil was used in drawings made by Jefferson before his residence in France; on the other hand, both were his preferred media after his return. Many other drawings on Paper BB exist in the collection, of which it will suffce to mention one as having no connection with Clérisseau a plan of one of the pavilions for the University of Virginia, which must have been made as late as 1817 (Number 207). The fourth sheet was ruled by hand none too carefully, with red lines in imitation of those of Paper BB. Of the embossed Paper, BC, used for the three elevations, only one other sheet exists among Jefferson's drawings, but it bears a drawing with which Clérisseau again would have no probable connection a plan for the grounds at Monticello, evidently preparatory to the remodelling of 1796 (Number 138). Although this coincidence of materials, of course, is not sufficient to establish Jefferson's authorship of the Capitol sketches, their identity of technique with other drawings of his is equally striking. Self-taught as a draughtsman, and approaching architecture with geometric and formal preconceptions fostered by his allegiance to Palladio, Jefferson's manner was, as we have seen, calculated, mechanical, and precise the very antithesis to the free and intuitive method of men of artistic training, like Clérisseau. The exactness and Palladian detail of the elevations of the Capitol merely repeat verbatim the language of corresponding drawings made by Jefferson before his European journey. Note: p143f1 Note: p143f1 Cf. especially the Ionic portico of the garden pavilion (Number 62). [back]
Note: p143m1 Note: p143m1 Their sources [back]
Before studying the design as exhibited in these drawings it will be well to examine their possible sources on the formal side the drawings of the Maison Carrée which were accessible to Jefferson. The building is figured in Book IV of Palladio's Architecture, hitherto always Jefferson's prime authority; it is shown with greater detail and exactness in Clérisseau's Monuments de Nismes which Jefferson mentions in his Memoir. Of this we know that he purchased a copy from the author, charging it to the State; an entry, whether for this copy or another, appears in the catalogue of his private library. He also acquired an additional copy of Palladio while in Paris, Note: p143f2 Note: p143f2 Cf. p. 97. [back]
but the dates of these purchases we do not know. In Palladio's engraving the dimensions of the building are rationalized to conform to the modular system which the author, following Vitruvius, everywhere introduces. The lower diameter of the column being taken as a module, the height of the column and entablature are given as ten modules and two and a half modules respectively, the intercolumniation as one and a half modules, or "pyncostyle " the close spacing of Vitruvius. In Clérisseau's plates, on the other hand, all the dimensions, even those apparently corresponding to each other, are given minutely in French feet and inches. Frequently differing in absolute size from the measures as stated by Palladio, they result in a somewhat different set of proportional ratios, less conveniently integral. Column and entablature, to be sure, are nearly of the same proportional height, but the space between the columns averages about one and three-fourths modules, instead of one and a half a spacing justified by no classical theory. Since the number of columns and spaces are the same in each case, it follows that the total proportions of the length to the width vary substantially in the two representations. Note: p143f3 Note: p143f3 For full details concerning these and other dimensions and proportions see the table facing p. 143. [back]
It should therefore be relatively easy, provided Jefferson did in fact rigorously observe the proportions, to see which authority he followed, and ascertain which study in the series, from its closer relations with the prototype, seems to have been made first.
Note: p144m1
Note: p144m1  The first plan [back]
The first plan [back]
There can be no question that the first project was the plan Number 110, and that it was derived from the engravings of Clérisseau's Monuments de Nismes. The spacing of the exterior ordonnance is, with a negligible percentage of error, exactly on the same proportions as in Clérisseau's plan (see Table). The scale, however, was much greater, the total length being 153' 9" ± against about eighty-five English feet for the Maison Carrée; the module the diameter of the column 5' 5" against about three feet. Neither of these important dimensions is in round numbers, and it becomes a question what did determine the size. The answer would seem to be furnished by a striking coincidence between Jefferson's study and the Directors' sketch. If the depth of the porticoes there stated be added to the scaled length of the main mass, the total length amounts to 153' 6" identical with the total length of Jefferson's study. The exterior of Jefferson's first scheme, then, was determined by the proportions of the Maison Carrée as given by Clérisseau, and, very naturally, by the extreme dimension furnished by the Directors.
Note: p144m2
Note: p144m2 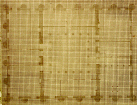 Its interior disposition [back]
Its interior disposition [back]
The interior disposition, in contrast with that shown by the Directors, is clear and largely handled, corresponding in general with Jefferson's description and with the building as executed. A monumental hall, square, running through two stories, and focussing on the pedestal for Washington's statue, occupies the center of the cella, between two principal rooms at the ends, and shallow rooms, one containing the stairs, at the sides. The precise relative sizes of these rooms was determined by the fenestration, two bays of the side going to each of the end rooms and three to the central hall. This gave a very large central space, permitting a peristyle of six columns each way, but made the end rooms comparatively narrow, twenty-five feet by seventy. The cutting off of galleries supported on columns, and the further subdivision by railings, do not noticeably improve this disproportion. The second story, Number 111, has the same main divisions as the first, with a second order of columns in the central hall, and smaller rooms separated by light partitions over the long rooms at the ends. The various rooms on the first floor plan were indicated by capital letters, referring to some legend not to be found. The distribution of these letters is the same as that on later plans which will be found to permit a readier identification.
Note: p144m3
Note: p144m3 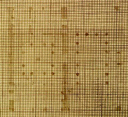 The later plans [back]
The later plans [back]
The two remaining plans, Numbers 112 and 113, show little or nothing outside the ashlar lines of the cella, and obviously embody attempts to improve the arrangement of the interior, especially the proportions of the individual rooms. Each divides the length of the cella into three equal parts, with the central hall square, and the length of the end rooms twice their breadth. Here the inspiration is evidently from a passage in Palladio, Book 1, Chapter 21: "In the length of halls I use not to exceed two squares, made from the breadth; but the nearer they come to a square, the more convenient and commendable they will be." Among "the most beautiful and proportionable manner of rooms" Palladio names those which are square or of two squares. The difficulty of these schemes in which the interior was determined first was that of afterwards fitting the exterior order to it. With neither of the schemes in hand is it possible to place either columns or pilasters along its sides, no matter what their proportions, and have five spaces on the end and seven on the side, all equal, as in the original. Even had the spacing been different on the end and on the side, the new proportions of the interior would not have permitted a symmetrical position of the windows in the end rooms. These difficulties might have been overcome by the omission of the exterior order along the sides, as in the studies for the elevations, and may well have given the first suggestion for the omission, though the possibilities of freedom thereby secured were ultimately left unutilized.
Note: p145m1
Note: p145m1  Interior arrangements [back]
Interior arrangements [back]
The interior arrangement of the first story is substantially identical in the two studies; the second story is shown only in the one on hand-ruled paper, Number 113. The reduced central hall has now four columns on a side in the first story, and none in the second, a simple railing being substituted there. In one of the end rooms, however, the greater width secured is used to elaborate the subdivision, a basilican arrangement of columns being introduced, leading up to a railed exedra at the end. The stairs are moved into the aisle of the central hall, but otherwise the arrangement, both upstairs and down, follows the general lines of the first study. The basilican colonnade just mentioned now gives us the clue to identify the rooms in accordance with Jefferson's lists, for it can denote nothing else but the court room, for which Palladio himself recommends and illustrates a form on the antique model (Book III, Plate 17). The same holds for the room with the corresponding letter, A, in the first study. D must then be the House of Delegates, F, the central hall, must be the Conference Room, E, the House Lobby, B, the vestibule to the court room, and C, the office for its clerk. Upstairs, the Senate room is certainly the large room with a gallery, situated over one end of the court room. All this corresponds perfectly with the indications given by Jefferson in his formal description of the design, and in his letter to the commissioners of January 26, 1786.
Note: p145m2 Note: p145m2 Individual differences [back]
The principal difference between the two studies under discussion, and a very notable one, lies in the intended relation of the columns to the cella. On the one shown in Figure 112 , instead of the single deep portico, a portico at each end, only one bay deep, is suggested a radical departure from the prototype, whether made in the interest of formal symmetry or of expression of the balance of legislative and judicial functions in the interior. The external walls of the cella are left incomplete to permit adjustment of the fenestration, but the faces of the corner columns project so little beyond the outer face of the walls as to make it evident that only pilasters could have been intended, and they perhaps only at the corners. The diameter of the columns shown would result in an intercolumniation of about two and a half modules, against one and three quarters for Clérisseau's Maison Carrée and Jefferson's first study. The eustyle intercolumniation of two and a quarter modules is indissolubly associated in Palladio's formula with the Ionic order (Book I, Chapter 13), and is used in Jefferson's studies for the elevations with Ionic columns. There can be little question, then, that the change from the Corinthian order to the Ionic was already proposed when the plan in hand was made. The third plan shows not even a vestige of a colonnade, yet it may safely be assumed from the position of the cella on the paper that a single deep portico was again intended. That this drawing was made later in order may now be proved. The other plans, including the first study, were made on engraved coördinate paper, the elevations which embody the final version are on embossed coördinate paper. The drawing just considered, on an improvised sheet, imitating the style of the earlier engraved ones, must obviously fall between the two groups, and hence proves to be the final study for the plan.
Note: p146m1 Note: p146m1 The elevations [back]
The elevations do not correspond exactly to any of the plans, but show further changes of dimensions and proportions, of the same sort as those between one plan and the next. This may point to a certain interval between the dates of composition of plans and elevations, and possibly to the making of intermediate studies, now lost, but it must not be forgotten that Jefferson's mathematical methods made it possible to derive an elevation without drawing the corresponding plan. The difference of paper is not significant, as we know that Jefferson had temporarily run out of the red-lined paper even before he made the latest of the plans.
Note: p146m2 Note: p146m2 Their variety [back]
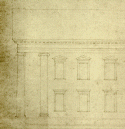 One of the elevations, Number 114, shows the side of the building with a portico at each end, one bay deep, as in the intermediate plan. The Ionic order is of the conventional Palladian proportions, with a module of 4' 2". As in the intermediate plan again, pilasters only respond to the columns, they occur merely at the corners of the building, and are moved away from the end windows in an effort to widen the rooms inside while keeping the windows symmetrical on the interior. The model and the building show that the experiment with two porticoes was not considered successful, and that the accepted studies are the drawings reproduced in Numbers 115 and 116. The equality of modules and heights between these two drawings proves that the front elevation here belonged with this side elevation, and not with the previous one.
One of the elevations, Number 114, shows the side of the building with a portico at each end, one bay deep, as in the intermediate plan. The Ionic order is of the conventional Palladian proportions, with a module of 4' 2". As in the intermediate plan again, pilasters only respond to the columns, they occur merely at the corners of the building, and are moved away from the end windows in an effort to widen the rooms inside while keeping the windows symmetrical on the interior. The model and the building show that the experiment with two porticoes was not considered successful, and that the accepted studies are the drawings reproduced in Numbers 115 and 116. The equality of modules and heights between these two drawings proves that the front elevation here belonged with this side elevation, and not with the previous one.
Note: p146m3 Note: p146m3 The accepted scheme [back]
The scheme shown retains the single portico of the original, but this is two columns in depth instead of three, and the cella has no ordonnance but a single pilaster next to the portico. The building is laid out on a module of 4' 4", with the column nine modules high, the entablature one and four fifths, and the intercolumniation two and a quarter modules, all as recommended by Palladio (Book I, Chapters 16 and 13). The total length of the building is almost exactly what would be obtained by figuring the length of a columnar building of the same number of bays and the same module. The relation of the pilaster-respond to the end window is not changed as in the rejected study, and the fenestration is such that pilasters might be added without any change in the windows (as they actually were added when the building was erected). The proportions of the end rooms, approximately calculable on the assumption that they were still based on the fenestration, lie between the long-and-narrow form of the first study and the two-to-one ratio desired
Note: p147m1 Note: p147m1 Architectural style [back]
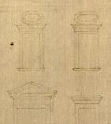 The forms of detail doors, windows, cornice, and capitals are all forms shown by Palladio, which Jefferson had already used with equal literalness in his designs for Monticello. Certain problems met here for the first time, such as the Ionic capital on the angle and the return of the corner pilaster, are handled in a tentative and unsuccessful way, but in general the design is well studied and consistent. As in Jefferson's earlier work, the classic forms are still rationalized according to Palladian rules; the height of the pediment, for instance, is determined by Palladio's general formula, two-ninths of the span, instead of the proportions given for the Maison Carrée. Indeed we see clearly that Jefferson's insistence on the exactness with which he had followed the Maison Carrée was largely to prevent further tampering with his design, and that the final design really departed from its model in almost every way in dimensions, in proportion, in ordonnance, and in detail. For the first time in Jefferson's work, however, the whole effect is not merely Palladian the temple form appears, it is Palladianized Roman.
The forms of detail doors, windows, cornice, and capitals are all forms shown by Palladio, which Jefferson had already used with equal literalness in his designs for Monticello. Certain problems met here for the first time, such as the Ionic capital on the angle and the return of the corner pilaster, are handled in a tentative and unsuccessful way, but in general the design is well studied and consistent. As in Jefferson's earlier work, the classic forms are still rationalized according to Palladian rules; the height of the pediment, for instance, is determined by Palladio's general formula, two-ninths of the span, instead of the proportions given for the Maison Carrée. Indeed we see clearly that Jefferson's insistence on the exactness with which he had followed the Maison Carrée was largely to prevent further tampering with his design, and that the final design really departed from its model in almost every way in dimensions, in proportion, in ordonnance, and in detail. For the first time in Jefferson's work, however, the whole effect is not merely Palladian the temple form appears, it is Palladianized Roman.
Note: p147m2 Note: p147m2 Clérisseau's contributions [back]
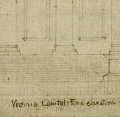 That Clérisseau did make some positive contributions to the design, however, is also certain. What some of these were, appears in the soft pencil lines added with professional facility to Jefferson's laborious and precise elevations. They occur on the front view and the final side view, the rejected side view having none. The principal changes affect the enframements of the doors and windows and the slope of the pediment. Consoles were added at the sides of the doors and beneath the window sills, panels were introduced below the sills of the first-story windows and between the upper and lower ranges, and minor changes in the size and projection of the cornice-members were indicated. The apex of the pediment was lowered so that its proportions, instead of being Jefferson's favorite 2:9, corresponded to the slope of the Maison Carrée as shown in Clérisseau's engraving. Pedestals were suggested to buttress the steps forming the approach to the side doors.
That Clérisseau did make some positive contributions to the design, however, is also certain. What some of these were, appears in the soft pencil lines added with professional facility to Jefferson's laborious and precise elevations. They occur on the front view and the final side view, the rejected side view having none. The principal changes affect the enframements of the doors and windows and the slope of the pediment. Consoles were added at the sides of the doors and beneath the window sills, panels were introduced below the sills of the first-story windows and between the upper and lower ranges, and minor changes in the size and projection of the cornice-members were indicated. The apex of the pediment was lowered so that its proportions, instead of being Jefferson's favorite 2:9, corresponded to the slope of the Maison Carrée as shown in Clérisseau's engraving. Pedestals were suggested to buttress the steps forming the approach to the side doors.
Scale: five feet to the inch. 1785-86. Original plaster model of the Virginia Capitol preserved in the Virginia State Library.
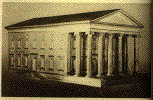 The interpretation of the studies which has been given is confirmed by the model preserved in the Virginia State Library, shown in Figure 117 . Because of differences between this and the building as executed, doubts have sometimes been expressed as to whether it is the original model sent from France. In fact, these very differences should have precluded any idea that the model could have been made subsequently, unless for some remodelling. Its exact correspondence with Jefferson's drawings, as corrected, now removes this last possibility. As a further check on the authenticity of both, however, we have, with Jefferson's vouchers at Richmond, the directions for unpacking the model in the handwriting of Fouquet, its maker. They say
"le fond de la petittes quesse est attacher au plateaux du modelle avec 6 visse en fer pour le rendr immobile dans la quesse"
; the holes for these screws, just six in number, still exist in the under side of the platform.
The interpretation of the studies which has been given is confirmed by the model preserved in the Virginia State Library, shown in Figure 117 . Because of differences between this and the building as executed, doubts have sometimes been expressed as to whether it is the original model sent from France. In fact, these very differences should have precluded any idea that the model could have been made subsequently, unless for some remodelling. Its exact correspondence with Jefferson's drawings, as corrected, now removes this last possibility. As a further check on the authenticity of both, however, we have, with Jefferson's vouchers at Richmond, the directions for unpacking the model in the handwriting of Fouquet, its maker. They say
"le fond de la petittes quesse est attacher au plateaux du modelle avec 6 visse en fer pour le rendr immobile dans la quesse"
; the holes for these screws, just six in number, still exist in the under side of the platform.
The model shows the design essentially as in Jefferson's final studies, with the modifications indicated upon them by Clérisseau. There are some further changes of relatively slight importance: the frieze and cornice of the second story window caps are removed and small oblong windows are placed over them; the pediment of the side door is replaced by a horizontal cornice, the steps at the side are turned along the building, the columns and pilasters are fluted, etc. The actual dimensions of the model are in general, with great exactress, twice the corresponding dimensions in Jefferson's final studies. The scale of the model, then, must be five English feet to the English inch. That Clérisseau made practically no change in Jefferson's dimensions is a further evidence of the correctness of our conclusion that his part was secondary.
Pencil. Scale: about ten feet to the inch. Paper BB. 1785. Study for modifcations in the Hôtel de Langeac, Paris.
 The plan shows a building typically Parisian, with its acute street-corner, its service court, and its oval salon. The lower acute angle is, with a reasonable margin for errors, the same as that of the corner of the Champs Elysées and the Rue de Berry, on which stood the hôtel in which Jefferson finally took up his permanent residence in Paris, October 17, 1785.
Note: p148f1
Note: p148f1 Randall:
Life of Jefferson, vol. 1, P. 437. [back]
The plan shows a building typically Parisian, with its acute street-corner, its service court, and its oval salon. The lower acute angle is, with a reasonable margin for errors, the same as that of the corner of the Champs Elysées and the Rue de Berry, on which stood the hôtel in which Jefferson finally took up his permanent residence in Paris, October 17, 1785.
Note: p148f1
Note: p148f1 Randall:
Life of Jefferson, vol. 1, P. 437. [back]
That he made modifications in this house, and that, though not drastic, they were extensive enough to have occasioned the making of a plan, appears from his pocket account book of the period, preserved by the Massachusetts Historical Society:
As no other plan of the Hôtel de Langeac is known to me, and the building itself, I believe, no longer exists, the only means of knowing in what Jefferson's modifications consisted is deduction from the drawing before us. The two small sketches on it are obviously restudies for the corner of the building near them, and of the two the upper one, crowded against the edge of the paper, would seem to be the later. Each shows a substitution of one large room for two smaller ones, the first study having the large room on the side faccedil;ade, the second having it on the front toward the Champs Elysées.
Ink. Laid paper, no watermark. 1785. Plan of two rooms in Jefferson's house in the Cul-de-sac Têtebout.
The plan shows two adjacent rooms with chimneys on axis and a door between. A faint inscription in Jefferson's hand, "22 pi. 5 po.," betrays that it has reference to a building in France, and the failure to use coördinate paper reveals that it was early in Jefferson's foreign residence. But one building with which he was connected fulfils these conditions, the house in the Cul-de-sac Têtebout which he occupied for a year before moving to the Hôtel de Langeac. Note: p149f1 Note: p149f1 Randall: Life of Jefferson, vol. 1, p. 413. [back]
Sure enough, an entry occurs in the pocket account book in this case also: 1785 Mar. 2. necessary changes in the house 115f. 14S.
Ink and pencil. Scale: twenty-four feet to the inch. Laid paper, no watermark. 1789? Study for the central building at Brandon ?
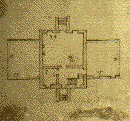 The only internal evidence as to the date of this drawing is the use of lead pencil, which places it after Jefferson's going to France. A clue as to the identity of the building is given by the tradition that the central or main house at Brandon, Virginia, built by Jefferson's friend Benjamin Harrison, was due in part to the suggestion of Jefferson on his return from Paris.
Note: p149f2
Note: p149f2 Note by the editor in
The Georgian Period, vol. 2, p. 28. [back]
The only internal evidence as to the date of this drawing is the use of lead pencil, which places it after Jefferson's going to France. A clue as to the identity of the building is given by the tradition that the central or main house at Brandon, Virginia, built by Jefferson's friend Benjamin Harrison, was due in part to the suggestion of Jefferson on his return from Paris.
Note: p149f2
Note: p149f2 Note by the editor in
The Georgian Period, vol. 2, p. 28. [back]
The central house indeed has a main block and wings of much the same proportions as those in the sketch in hand, and, in view of this similarity, and of the similar services requested of Jefferson by Monroe and Madison, it is not unlikely that he made suggestions for its design. The only plan of the house accessible to me, however, shows the plan slightly unsymmetrical on its transverse axis, and with dimensions not exactly the same as in Jefferson's sketch. Note: p149f3 Note: p149f3 A small block plan in G. P. Fish: The Colonial Homesteads of the James River, Virginia, Brochure Series of Architectural Illustration (1901), vol. 7, p. 252. [back]
The interior arrangement is also not wholly the same, so that Jefferson must either have given a revised sketch, not preserved, or some changes must have been made in execution.
There is a certain similarity between the scheme shown and some of the early studies for Monticello, Numbers 5 and 6, which led to an identifcation of this drawing as a still earlier scheme for that building. Note: p149f4 Note: p149f4 Kimball: Monticello and Shadwell, Architectural Quarterly of Harvard University, vol. 2, pp. 114-5. [back]
The more general study since made of Jefferson's media has shown that this cannot be the case, and knowledge of Jefferson's relationship to Brandon supplies the proper clue.
Ink and pencil. Not accurately to scale. Laid paper, no watermark. 1793? Plan of Jefferson's house on the banks of the Schuylkill, Philadelphia?
 Placed out of chronological order as a result of exigencies in the arrangement of the plates, this drawing really belongs after the four succeeding. On the back of it is a list of furniture necessary for some house to be occupied by Jefferson, with a suggested addition of one room. The notes are in his hand, and mention articles peculiar to him. The use of pencil and the mention of a screw press alike indicate that the drawing was made after his return from abroad. As we shall see, all the houses he is known to have occupied after that time, save one, are accounted for by other drawings certainly identified. The one remaining is the house on the banks of the Schuylkill near Philadelphia, to which Jefferson retired during the plague in 1793, having rented it on March 2.
Note: p150f1
Note: p150f1 Itinerary in Ford:
Writings of Jefferson (1893), vol. 6, p. xxiv. Later, while Vice-President Jefferson apparently did not maintain an independent establishment in Philadelphia. [back]
Placed out of chronological order as a result of exigencies in the arrangement of the plates, this drawing really belongs after the four succeeding. On the back of it is a list of furniture necessary for some house to be occupied by Jefferson, with a suggested addition of one room. The notes are in his hand, and mention articles peculiar to him. The use of pencil and the mention of a screw press alike indicate that the drawing was made after his return from abroad. As we shall see, all the houses he is known to have occupied after that time, save one, are accounted for by other drawings certainly identified. The one remaining is the house on the banks of the Schuylkill near Philadelphia, to which Jefferson retired during the plague in 1793, having rented it on March 2.
Note: p150f1
Note: p150f1 Itinerary in Ford:
Writings of Jefferson (1893), vol. 6, p. xxiv. Later, while Vice-President Jefferson apparently did not maintain an independent establishment in Philadelphia. [back]
The existing part of the house shown in the ink drawing conforms well to what might be expected in that house, and the identification may be considered reasonably probable. The octagonal exterior proposed for the additional room is, of course, an old favorite of Jefferson's This time, however, the interior is made elliptical, following the precedent of the hôtel in Paris. Jefferson's making an addition, in spite of the facts that the house was rented and that his probable tenancy would be short, is only in accordance with his proceedings in other cases before.
Pencil. Scale: about ten feet to the inch. Paper BB. 1790. Jefferson's house in New York. Study for remodelling.
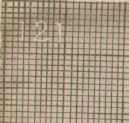 On coming to New York as Secretary of State in March, 1790, Jefferson failed to find a house in Broadway, as he wished, and so rented, for the time being, a small house in Maiden Lane, No. 57, owned by Robert and Peter Bruce.
Note: p150f2
Note: p150f2 Letters to T. M. Randolph, March 28 and April 18, 1790. Ford:
Writings of Jefferson (184 vol. 5, pp. 149, 159. Cf. Randall:
Life of Jefferson, vol. I, p. 560. [back]
On coming to New York as Secretary of State in March, 1790, Jefferson failed to find a house in Broadway, as he wished, and so rented, for the time being, a small house in Maiden Lane, No. 57, owned by Robert and Peter Bruce.
Note: p150f2
Note: p150f2 Letters to T. M. Randolph, March 28 and April 18, 1790. Ford:
Writings of Jefferson (184 vol. 5, pp. 149, 159. Cf. Randall:
Life of Jefferson, vol. I, p. 560. [back]
Little can be learned about this house, except from two passages in letters regarding his subsequent house in Philadelphia, published just below. They are of the same tenor, but add a few details to one another: "I should wish for such a gallery on the back of the building as I have had erected here" ; "I shall be obliged . . . to have built another room across the whole lot, such as you saw to the house I live in here. This additional room to be supported on pillars below and no room above it." The drawings for the house in Philadelphia being recognizable by other characteristics, there remains but one plan which can refer to this house, the one in Number 121. It shows two rooms below, with a passage to the yard and stable, and posts supporting the gallery; three rooms above, including the many-windowed gallery. It is a typical New York house, Note: p150f3 Note: p150f3 Cf. Vogel: Das Americanische Haus, Abb. 179. [back]
and can be confidently accepted as the one in question.
Pencil. Scale: about ten feet to the inch. Paper BB. 1790. Jefferson's house in Philadelphia, studies for remodelling.
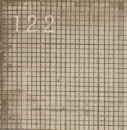 These studies are recognizable from Jefferson's correspondence in regard to the house, which had best be given first at some length. The first letter preserved is a long one to Carstairs, a builder of Philadelphia, with regard to alterations in the buildings which were finally preferred:
These studies are recognizable from Jefferson's correspondence in regard to the house, which had best be given first at some length. The first letter preserved is a long one to Carstairs, a builder of Philadelphia, with regard to alterations in the buildings which were finally preferred:
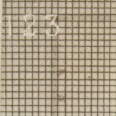 "New York, July 25, 1790.... On a review of the houses you are so kind as to propose to me, I have no hesitation to prefer one of Mr. Lieper's. The part of the town, the price, and the landlord determine me to this.... There has never been paid more than 80£ for an office for my department, and therefore I must endeavor to get one at that price, confining myself to a single one of these houses. I shall be obliged to appropriate to myself the room over the kitchen, which must therefore be well finished, and at the end of that, externally, to have built another room across the whole lot, such as you saw to the house I live in here. This additional room to be supported on pillars below, and no room above it. The breadth should be 14. feet, and as Mr. Lieper is proprietor of the adjoining lot perhaps he can let it's length extend into that as far as the breadth of the other kitchen extends. It will be no inconvenience to the neighboring tenant. For I conceive those houses to be somewhat as here represented. Suppose A the one I am to have, and I should prefer it, because it's out-building will front West. Then the additional room will be supported on the pillars 1, 2. 3. and might go on to 5 without incommoding the neighboring tenant. As it is intended for a book room, length becomes important and we cannot give it length by running it lengthwise of the tenement instead of across it, for then it would front West. There will be no occasion to derange Mr. Vaughan's views on one of these houses; and indeed if it is intended for his father, I shall be glad of such a neighbor. I wish it may be practicable to divide the two lower rooms otherwise than as you mention. You state them as 20" f -9 i and 19 f -9 i . I should like much better an antichamber in front, of 14 feet length and a dining room, back, of 26 feet long. The breadth 14 f -3 i will do for a dining room. But as well as I recollect, the Philadelphians do not place their chimnies at the ends of the rooms as the New Yorkers do, which admits of moving the partition back or forward as one pleases; but I believe in Philadelphia the chimney is in the partition between the two rooms, and hinders their relative dimensions from being varied, if so we must submit to it. I shall want stables for five horses, and a carriage room for three carriages--No seats at the street door to collect lounging servants.--I expect of course a reasonable addition to the rent for the additional book room. To take a house, built on my own plan, for ten years, would be wedding myself to the seat of government longer than I would chuse. Were the adjoining lot, on the other side, Mr. Lieper's, perhaps we could agree for a cheap house which might do for the offices, taking however, the second floor to myself and also the ground, and adding them to my own rent, so as to leave the residue, not more than £80 to the public. I beg your pardon, my dear Sir for troubling you with all these details, but I do not mean you should perplex yourself with them, but only hand them on to Mr. Lieper. Should there be a profitability of going to Philadelphia before Congress rises, I will do it, if not, I shall be there about the last of August on my way to Virginia, and then can settle all small arrangements about the house.... P.S. on further turning in my mind the idea of a building on the adjacent lot, I find it might accomplish my views perfectly with a very inexpensive building. Two rooms on a floor and two stories high, with doors of communication with the present building, would suffice. In that case I should assign the four rooms of the ground floor to the offices and occupy all the rest of the two tenements myself. The present division of the two rooms below would not need to be altered: but the additional book room would be differently placed. If the adjoining lot be vacant or belong to Mr. Lieper, I could wish for such a disposition of it, if it belongs to anybody else, perhaps they would improve it in this way. The addition of a kitchen, when I should leave it, would render it fit for any other tenant. Could this be effected I would try hard to come to Philadelphia, and see to the arrangement of it.
Note: p152f1
Note: p152f1 Jefferson Papers (Mass. Hist. Soc.), folder for 1790. [back]
"New York, July 25, 1790.... On a review of the houses you are so kind as to propose to me, I have no hesitation to prefer one of Mr. Lieper's. The part of the town, the price, and the landlord determine me to this.... There has never been paid more than 80£ for an office for my department, and therefore I must endeavor to get one at that price, confining myself to a single one of these houses. I shall be obliged to appropriate to myself the room over the kitchen, which must therefore be well finished, and at the end of that, externally, to have built another room across the whole lot, such as you saw to the house I live in here. This additional room to be supported on pillars below, and no room above it. The breadth should be 14. feet, and as Mr. Lieper is proprietor of the adjoining lot perhaps he can let it's length extend into that as far as the breadth of the other kitchen extends. It will be no inconvenience to the neighboring tenant. For I conceive those houses to be somewhat as here represented. Suppose A the one I am to have, and I should prefer it, because it's out-building will front West. Then the additional room will be supported on the pillars 1, 2. 3. and might go on to 5 without incommoding the neighboring tenant. As it is intended for a book room, length becomes important and we cannot give it length by running it lengthwise of the tenement instead of across it, for then it would front West. There will be no occasion to derange Mr. Vaughan's views on one of these houses; and indeed if it is intended for his father, I shall be glad of such a neighbor. I wish it may be practicable to divide the two lower rooms otherwise than as you mention. You state them as 20" f -9 i and 19 f -9 i . I should like much better an antichamber in front, of 14 feet length and a dining room, back, of 26 feet long. The breadth 14 f -3 i will do for a dining room. But as well as I recollect, the Philadelphians do not place their chimnies at the ends of the rooms as the New Yorkers do, which admits of moving the partition back or forward as one pleases; but I believe in Philadelphia the chimney is in the partition between the two rooms, and hinders their relative dimensions from being varied, if so we must submit to it. I shall want stables for five horses, and a carriage room for three carriages--No seats at the street door to collect lounging servants.--I expect of course a reasonable addition to the rent for the additional book room. To take a house, built on my own plan, for ten years, would be wedding myself to the seat of government longer than I would chuse. Were the adjoining lot, on the other side, Mr. Lieper's, perhaps we could agree for a cheap house which might do for the offices, taking however, the second floor to myself and also the ground, and adding them to my own rent, so as to leave the residue, not more than £80 to the public. I beg your pardon, my dear Sir for troubling you with all these details, but I do not mean you should perplex yourself with them, but only hand them on to Mr. Lieper. Should there be a profitability of going to Philadelphia before Congress rises, I will do it, if not, I shall be there about the last of August on my way to Virginia, and then can settle all small arrangements about the house.... P.S. on further turning in my mind the idea of a building on the adjacent lot, I find it might accomplish my views perfectly with a very inexpensive building. Two rooms on a floor and two stories high, with doors of communication with the present building, would suffice. In that case I should assign the four rooms of the ground floor to the offices and occupy all the rest of the two tenements myself. The present division of the two rooms below would not need to be altered: but the additional book room would be differently placed. If the adjoining lot be vacant or belong to Mr. Lieper, I could wish for such a disposition of it, if it belongs to anybody else, perhaps they would improve it in this way. The addition of a kitchen, when I should leave it, would render it fit for any other tenant. Could this be effected I would try hard to come to Philadelphia, and see to the arrangement of it.
Note: p152f1
Note: p152f1 Jefferson Papers (Mass. Hist. Soc.), folder for 1790. [back]
Of the series to the proprietor himself, Thomas Leiper, only two need be quoted, and the second less because of a direct bearing on the plans in hand than because of its suggesting the character of a related structure of which no plan has been preserved:
"New York, Aug. 4, 1790. On considering the plan of your house, I find it will make considerable odds to me that in the room over the kitchen the door be placed in a corner of the room; I presume it must be in the left hand corner as you enter, or in the North east corner of the room. Perhaps it may be better to leave this door in its present state, whatever that be, and also the cornice etc. in that end of the room (the North end) till I come to Philadelphia, which will be within two or three weeks. It will be essential for me that the house, stables etc. be in readiness by the 1st of October. I explained to Mr. Carstairs the manner in which I wished to have the additional room made." Note: p152f2 Note: p152f2 Ib. [back]
"Philadelphia, Dec. 16, 1792." Regarding Leiper's demand that Jefferson finish the garden house, Jefferson says in part ". . . the additions were the book room, stable and garden house. The object of the last was that I might have a place to retire and write in where and when I wished to be unseen and undisturbed even by my servants, and for this purpose it was to have a sky light and no lateral windows. . . . When I returned from Virginia I found the garden house made with a window-door at each end, no sky-light, and a set of joists which were in the way." Jefferson was evidently planning to leave the house in March. Note: p152f3 Note: p152f3 Ib., 1792. [back]
With these letters in hand there is no difficulty in recognizing Number 122 as a plan of one of Mr. Leiper's houses, with modifications much as suggested in the body of the letter to Carstairs. The general shape is the same as that shown in the letter; the width of the rooms is fourteen feet, as stated, and their lengths, except for an error of one foot in the front room, also correspond with the dimensions given. The plan at the right, with the kitchen at the rear, is obviously that of the lower story; the one at the left shows the upper story. The reason now appears for the "considerable odds " to Jefferson in having the door of the bedroom, over the kitchen, in the corner of the room. Jefferson wished to have an alcove for the bed on the axis, as in Paris and in the rooms of the proposed President's House.
Number 123 proves with equal certainty to be a study for the arrangement proposed in the postscript of the letter to Carstairs, involving the erection of a four-room building on the adjacent lot, and the placing of the book room differently, as Jefferson said. The lower story, again at the right, is identical in most respects with that in the previous drawing, but has a few changes which suggest that Jefferson had not at first fully understood the arrangement, and had meanwhile obtained fuller information. There is, for instance, a passage to the kitchen, included in the width of the lot, over which the second story is carried. The book room proposed is immediately adjacent to the main body of the house, in the angle which it makes with the rear wing.
Number 122 is really a palimpsest, and the erased drawing beneath the one already discussed is also worthy of study. Partially visible even in the reproduction, it is clearly seen in the original to be substantially similar to Number 224. Their main dimensions are identical, and there can be no doubt that they were made at one time and have reference to the same subject. What this subject probably was is revealed by the passage in the letter to Carstairs just quoted, where Jefferson speaks of the possibility of taking a house built on a plan of his own. It seems probable that he had really canvassed doing so, possibly while it was yet supposed that Congress would remain in New York, where his quarters were still felt to be unsatisfactory. It is even more likely that he had canvassed this problem, with many others, in the group to which the erased drawing belongs (Numbers 216 to 231), during the long hours of the return voyage from Europe in 1789. Jefferson had not then accepted any official post under the new government, but hoped to return to France as Minister. He may have proposed building for himself in Paris, though he may also have contemplated maintaining a residence in the proposed American federal capital, after the manner of persons of quality abroad.
Pencil. Scale: about ten feet to the inch. Paper BB. 1790. Study for remodelling a house in Philadelphia.
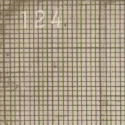 This drawing, by the gallery which it shows, and by other points of similarity with those foregoing, evidently belongs to the same general family, but therethere are discrepancies between them in all the important dimensions. It is apparently, then, a study for remodelling some other house, not finally engaged by Jefferson. The key to its identity would seem to lie in an earlier letter of Jefferson to William Temple Franklin, dated New York, July 16, 1790.
"On further reflection it appears to me that the two houses you mentioned of Mrs. Buddin', would suit me so perfectly that I must beg the favour of you to insure me the refusal of two of them adjoining to each other, on the best terms you can.... My object in taking two houses is to assign the lower floor of both to my public offices, and the first floor and both gardens entirely to my own use. Perhaps the third floor of one of them might also be necessary for dead office papers, machines, etc. I should wish for such a gallery on the back of the building as I have had erected here. It might cost about £150, on which I would pay the usual additional rent. This need only be spoken of so as to prepare them for agreeing to make the addition...."
Note: p154f1
Note: p154f1 Ford:
Writings of Jefferson (1893), vol. 5, pp. 210-11. [back]
This drawing, by the gallery which it shows, and by other points of similarity with those foregoing, evidently belongs to the same general family, but therethere are discrepancies between them in all the important dimensions. It is apparently, then, a study for remodelling some other house, not finally engaged by Jefferson. The key to its identity would seem to lie in an earlier letter of Jefferson to William Temple Franklin, dated New York, July 16, 1790.
"On further reflection it appears to me that the two houses you mentioned of Mrs. Buddin', would suit me so perfectly that I must beg the favour of you to insure me the refusal of two of them adjoining to each other, on the best terms you can.... My object in taking two houses is to assign the lower floor of both to my public offices, and the first floor and both gardens entirely to my own use. Perhaps the third floor of one of them might also be necessary for dead office papers, machines, etc. I should wish for such a gallery on the back of the building as I have had erected here. It might cost about £150, on which I would pay the usual additional rent. This need only be spoken of so as to prepare them for agreeing to make the addition...."
Note: p154f1
Note: p154f1 Ford:
Writings of Jefferson (1893), vol. 5, pp. 210-11. [back]
Pencil. Scale: about ten feet to the inch. Paper BD. 1792.
Design for the President's House at Washington, drawn by Jefferson.
 The technique of these drawings is identical with that of Jefferson's other designs, the paper is the one which he most frequently used after this time. The determination of the subject rests on copies of the drawings, likewise by Jefferson, which were submitted in the competition for the President's House, and are still preserved in Baltimore (Numbers 127 to 129). That the drawings in hand are studies is evidenced by their tentativeness and their incompleteness in non-essentials. The obvious precedent, the Villa Rotunda of Palladio, has been radically modified, and in ways to some extent peculiar to Jefferson. The alcove bedrooms introduced, then unused in this country, are identical.in general arrangement with the bedroom in Jefferson's Parisian hotel, as finally planned.
Note: p154f2
Note: p154f2 Cf. also Jefferson's letter to Madison, quoted on page 57, above. [back]
The technique of these drawings is identical with that of Jefferson's other designs, the paper is the one which he most frequently used after this time. The determination of the subject rests on copies of the drawings, likewise by Jefferson, which were submitted in the competition for the President's House, and are still preserved in Baltimore (Numbers 127 to 129). That the drawings in hand are studies is evidenced by their tentativeness and their incompleteness in non-essentials. The obvious precedent, the Villa Rotunda of Palladio, has been radically modified, and in ways to some extent peculiar to Jefferson. The alcove bedrooms introduced, then unused in this country, are identical.in general arrangement with the bedroom in Jefferson's Parisian hotel, as finally planned.
Note: p154f2
Note: p154f2 Cf. also Jefferson's letter to Madison, quoted on page 57, above. [back]
The form of the dome and its termination, the subdivision of the stories, and the proportions of the porticoes, are all identical with those of Palladio's plates, but the fenestration, the stairs, and the dimensions differ from those of the model. Whereas in Jefferson's study for the Governor's house at Richmond, taken from the same source, the sizes had been reduced, here they are increased.
 With the practical requirements for the building the plan tallies closely. The competition programme may here be adduced from the proceedings of Commissioners of the Federal District.
With the practical requirements for the building the plan tallies closely. The competition programme may here be adduced from the proceedings of Commissioners of the Federal District.
Washington in the Territory of Columbia
A premium
of 500 dollars or a medal of that value at the option of the party will be given by the Commissioners of the federal buildings to the person who before the fifteenth day of July next shall produce to them the most approved plan, if adopted by them for a presidents house to be erected in this City. The site of the building if the artist will attend to it, will of course influence the aspect and outline of his plan and its destination will point out to him the number, size and distribution of the apartments. It will be a recommendation of any plan if the Central part of it may be detached and erected for the present with the appearance of a complete whole and be capable of admitting the additional parts in future, if they shall be wanting. Drawings will be expected of the ground plats, elevations of each front and sections through the building in such directions as may be necessary to explain the internal structure, and an estimate of the Cubic feet of brickwork composing the whole mass of the walls.
THE COMMISSIONERS
Mar. 14, 1792. Note: p155f1 Note: p155f1 Proceedings of the Commissioners, vol. I (1791-95), pp. 81-87. The original draught, in Jefferson's handwriting, now not to be located in the government archives, is available through the transcripts from manuscripts in the Department of State made many years ago by Mr. J. G. Nicolay, and kindly loaned me by Miss Helen Nicolay. The final version follows it with one or two negligible changes in wording. [back]
Even more important is a personal memorandum of Jefferson, among his papers at the Department of State, Note: p155f2 Note: p155f2 The memorandum, likewise available only through the transcripts of Mr. Nicolay, is stated by him to be on a half-sheet containing similar details for the Capitol and a Court House, with the further notes: "It is hardly worth while as yet to think of a prison. The experiment of solitary imprisonment is going on and it is better to wait and see how it turns out." [back]
as follows:
Servants' apartments, the kitchen and its appurtenances to be in an interval of 7 f. pitch between the floor of the house and cellars, consequently to be sunk a foot or two beneath the surface of the earth.
Cellar, woodrooms etc. to be below the servants' apartments.
Estimated in squares of 10 feet or 100 square feet.
The agreement of the rooms of the plan, both in number and in area, with those of the memorandum is surprisingly close, considering how directly the design was taken from Palladio, and the total area inside the walls one hundred and six feet square is almost exactly that contemplated in the written total.
Ink and wash. Scale: about ten feet to the inch. 1792. Design for the President's House at Washington, as submitted. Drawn by Jefferson. Maryland Historical Society Archive. Published by kind permission of the Society.
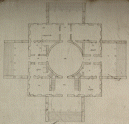 These drawings are preserved by the Maryland Historical Society in a volume entitled
Rejected designs for Capitol and President's House, Washington, presented by Mr. J. H. B. Latrobe, the son of the architect, Benjamin Henry Latrobe. They are there marked "Presidents House" on the margin, and numbered 41, 42, 42 ( bis! ), and 43.
These drawings are preserved by the Maryland Historical Society in a volume entitled
Rejected designs for Capitol and President's House, Washington, presented by Mr. J. H. B. Latrobe, the son of the architect, Benjamin Henry Latrobe. They are there marked "Presidents House" on the margin, and numbered 41, 42, 42 ( bis! ), and 43.
 In the same handwriting are pencil notes,
"Abram Faws"
and
"Abraham Faws,"
added on the plan and the elevation, respectively. The notes and figures in Jefferson's hand which form an integral part of the drawings make it evident that this ascription to Faw was an error of the compiler of the Baltimore volume. The technique in line is identical with Jefferson's, and the washes show the same streaky and uncertain character which appears in Jefferson's other rare experiments with the brush (Numbers 38, 39, 175). The cause of the mistaken attribution may be sought in the pseudonymous initials "A. Z." by which Jefferson distinguished his design. In the absence of knowledge of the real authorship of the drawings these letters were evidently taken as "A. F." The drawings submitted repeat the studies line for line. The actual size of each drawing is slightly less than that of the corresponding study, apparently because of shrinkage on stretching the drawings in order to lay the washes. This shows that the drawings must have been either traced from the studies or taken off with dividers, for the coördinate paper was already less than the standard measure, and if the drawings had been laid out anew to scale they would have been as large as the others, or larger.
In the same handwriting are pencil notes,
"Abram Faws"
and
"Abraham Faws,"
added on the plan and the elevation, respectively. The notes and figures in Jefferson's hand which form an integral part of the drawings make it evident that this ascription to Faw was an error of the compiler of the Baltimore volume. The technique in line is identical with Jefferson's, and the washes show the same streaky and uncertain character which appears in Jefferson's other rare experiments with the brush (Numbers 38, 39, 175). The cause of the mistaken attribution may be sought in the pseudonymous initials "A. Z." by which Jefferson distinguished his design. In the absence of knowledge of the real authorship of the drawings these letters were evidently taken as "A. F." The drawings submitted repeat the studies line for line. The actual size of each drawing is slightly less than that of the corresponding study, apparently because of shrinkage on stretching the drawings in order to lay the washes. This shows that the drawings must have been either traced from the studies or taken off with dividers, for the coördinate paper was already less than the standard measure, and if the drawings had been laid out anew to scale they would have been as large as the others, or larger. 
Ink and pencil. Scale: about eleven feet to the inch. 1792. Design for the Capitol. Drawn by Abram Faw. Maryland Historical Society Archives. Published by kind permission of the Society.
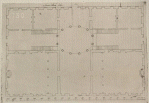 This drawing, bearing the original legend
"Abram Faws Plan,"
and the signature "A. F." is numbered 41 ( bis! ) in the volume already described. It is without question the drawing alluded to in a letter from the Commissioners to Jefferson dated June 6, 1792, in which they speak of receiving, among several competitive designs for the Capitol,
"an imperfect essay by Mr. Faw."
An examination of it only confirms our conclusion that there is no connection between it and Numbers 127-129. Not only the handwriting of the legends is entirely different, but also the paper used and the method of filling in the walls, by a rubbed pencil tone. Moreover, whereas the design for the President's House is academic and scholarly, that for the Capitol is unstudied and crudely ungrammatical in a way in which Jefferson's never were. The elliptical central feature has but the loosest connection with the walls and corridors, and the building lacks any classical feature on the exterior which would have helped it to conform to Jefferson's canons.
This drawing, bearing the original legend
"Abram Faws Plan,"
and the signature "A. F." is numbered 41 ( bis! ) in the volume already described. It is without question the drawing alluded to in a letter from the Commissioners to Jefferson dated June 6, 1792, in which they speak of receiving, among several competitive designs for the Capitol,
"an imperfect essay by Mr. Faw."
An examination of it only confirms our conclusion that there is no connection between it and Numbers 127-129. Not only the handwriting of the legends is entirely different, but also the paper used and the method of filling in the walls, by a rubbed pencil tone. Moreover, whereas the design for the President's House is academic and scholarly, that for the Capitol is unstudied and crudely ungrammatical in a way in which Jefferson's never were. The elliptical central feature has but the loosest connection with the walls and corridors, and the building lacks any classical feature on the exterior which would have helped it to conform to Jefferson's canons.
Nothing further seems to be known of Faw, except a letter which he wrote to the Commissioners from Middle Brook, January 28, 1792, desiring to be appointed to supervise the construction of the government buildings the letter of an unschooled builder, betraying no such knowledge of academic architecture as would have suggested to him an imitation of the Villa Rotunda.
Pencil with notes in ink. Scale: ten feet to the inch. Paper BE. 1792. Study for the President's House, drawn by Jefferson.
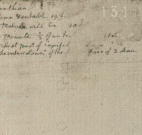 In the absence of any dated example of Paper BD, the identification and the determination of priority with reference to Numbers 125-126 rest almost entirely on the line of reasoning developed in the text, page 53, above. The reductio ad absurdum might be added, since no other building with which Jefferson was connected conforms particularly to the provisions of this plan. Jefferson evidently realized the unsatisfactory result of his attempt to apply the motive of the Louvre in his main façade, and proposed to substitute uncoupled columns and a narrower pediment, as the very characteristic note shows.
In the absence of any dated example of Paper BD, the identification and the determination of priority with reference to Numbers 125-126 rest almost entirely on the line of reasoning developed in the text, page 53, above. The reductio ad absurdum might be added, since no other building with which Jefferson was connected conforms particularly to the provisions of this plan. Jefferson evidently realized the unsatisfactory result of his attempt to apply the motive of the Louvre in his main façade, and proposed to substitute uncoupled columns and a narrower pediment, as the very characteristic note shows.
Ink. Not to scale. Paper BF. 1792. Sketch by Jefferson for the Capitol at Washington.
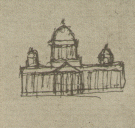 Even aside from its occurrence on a kind of paper the use of which ranges just about the time when the design of the Capitol was under discussion, this sketch cannot fail to be recognized as one for that building, merely from its own provisions. The suggestion of deliberative halls in the plan is unmistakable, and the general character of the building suggests no other subject. The architectural suggestion is obviously taken from the Pantheon in Paris, subdivided in plan to give rooms for the Senate and House and for the Conference, as well as a monumental rotunda and vestibule.
Even aside from its occurrence on a kind of paper the use of which ranges just about the time when the design of the Capitol was under discussion, this sketch cannot fail to be recognized as one for that building, merely from its own provisions. The suggestion of deliberative halls in the plan is unmistakable, and the general character of the building suggests no other subject. The architectural suggestion is obviously taken from the Pantheon in Paris, subdivided in plan to give rooms for the Senate and House and for the Conference, as well as a monumental rotunda and vestibule.
The occasion for the making of this drawing is suggested by a passage in a letter to Jefferson from Stephen Hallet, the French architect retained by the authorities to study the design for the Capitol. (Cf pp. 54, 55, above.) He speaks of a design "que J'ai produit . . . au President en votre presence avec le dessin qu'il m'avoit lui meme pointé comme ce que lui paroissait convenable au sujet." Note: p158f1 Note: p158f1 15 mars, 1793. District of Columbia Papers (Department of State). [back]
This design is recognizable in other ways as the one published in Bennett's Stephen Hallet, Figs. 9-11. Note: p158f2 Note: p158f2 Cf. p. 54, note 3, above. [back]
Although differing from the Parisian Pantheon in so many respects as to have no superficial resemblance, its central mass in elevation is almost identical with that of Soufflot's design, and the plan shows a cruciform arrangement with the disposition of the principal components as in Jefferson's sketch. The portico especially is almost line for line with the prototype, as in no other of Hallet's studies. The differences from the Pantheon are such as Hallet, with his professional training, conscientiously felt were necessary to adapt the building to totally different and more complex functions, though there can be no doubt that Jefferson regarded them as fatally injurious, for the design was rejected. We may imagine the original transaction to have been something like this. Jefferson produced some of his plates of "the most celebrated fronts of modern buildings," and, after discussion, Washington indicated the one which seemed to him most suitable; Hallet, however, protested that it would not furnish the accommodations required, whereupon Jefferson made the sketch here reproduced, demonstrating its possibility.
On the back of the slip are two titles of books in Jefferson's hand, Priestley's History of the Corruptions of Christianity, and his Opinions concerning Jesus Christ. As these works were published in 1782 and 1786, respectively, the entries do not contravene the date we have assigned the drawing.
Pencil. Paper BG. 1796- 1803. Tracing by Jefferson of a plan by Hallet for the Capitol at Washington.
The design by Hallet is reproduced in Bennett's Stephen Hallet, Figs. 16-18. It is from the period after Hallet was retained to superintend the execution of the building, and indeed from the latest period of his employment, at the end of 1794. At this time Jefferson was in retirement, and it seems more probable that his tracing was not made until later, after he had become Vice- President, if not President. This view is supported by the use of Paper BG, the other examples of which, although not dated, seem probably to be from about 1803. Jefferson's motive in taking this tracing, if at a time when he had little voice in architectural questions, would be explained by his conviction of the impracticability of the central portion of Thornton's design. With his fondness for French motives, the central court in this design of Hallet's may well have seemed to Jefferson to offer a better solution, of which he desired to retain a memorandum for future use. If the tracing were made after he became President, it was doubtless because he was canvassing the possibilities for the central building before advancing his own suggestion. (Cf. p. 65.)
Ink and pencil. Scale: ten feet to the inch. Paper BH. 1794? Plan for a pavilion or retreat. Drawn by Jefferson.
 Other examples of Paper BH bear dates in 1794 and 1796. The reason for placing this at the earlier date is because the drawing and the sheets accompanying it have, beside Jefferson's legends, notes in the handwriting of Stephen Hallet, who was then engaged in supervising the erection of the Capitol in Washington. The last time that Jefferson can well have seen Hallet was on his return from Philadelphia to Virginia in January, 1794.
Note: p159f1
Note: p159f1 Itinerary in Ford:
Writings of Jefferson (1893), vol.6, p. xxvi. [back]
Other examples of Paper BH bear dates in 1794 and 1796. The reason for placing this at the earlier date is because the drawing and the sheets accompanying it have, beside Jefferson's legends, notes in the handwriting of Stephen Hallet, who was then engaged in supervising the erection of the Capitol in Washington. The last time that Jefferson can well have seen Hallet was on his return from Philadelphia to Virginia in January, 1794.
Note: p159f1
Note: p159f1 Itinerary in Ford:
Writings of Jefferson (1893), vol.6, p. xxvi. [back]
Jefferson's writing in French was, of course, for the benefit of Hallet, who always continued to employ it in his correspondence with Jefferson. Although no mention of this building occurs in letters, it is easy to infer, in view of the date, what its purpose probably was a sort of Trianon, either for some part of the Monticello estate or for one of Jefferson's other properties to which he could retire, attended only by a single servant. It was the logical successor of the more youthful proposals of Numbers 8 and 64. 
 The pencil note by Hallet, partly illegible, concerns the
"toise superficielle,"
and thus forms part of an estimate. Examples of Hallet's handwriting occur on his drawings preserved in the Division of Prints, Library of Congress.
The pencil note by Hallet, partly illegible, concerns the
"toise superficielle,"
and thus forms part of an estimate. Examples of Hallet's handwriting occur on his drawings preserved in the Division of Prints, Library of Congress.
Jefferson's notes make it clear that the building was to include a kitchen and a servant's room, and was thus more than a simple garden house. Hallet's memoranda are the headings for an estimate.
The headings correspond closely with those noted on Number 134.
Ink. Not to scale. Plat and description of Jefferson's buildings at Monticello, attached to a declaration for assurance dated 1796. Massachusetts Historical Society Archives. Jefferson Papers, 1796.
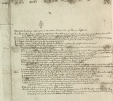 This document shows the buildings at Monticello just before the drastic remodelling begun in 1796. It establishes that the main house then stood complete as outlined in the latest revision of the original plans, including the octagonal projections at the ends, but that the first pavilion was still isolated. The proposed offices and the terraces over them had evidently not been begun. The buildings shown along the Mulberry Path in this plan do not include any of the new ones proposed in 1776-78. (Cf. Figs. 56-57. ) They are for the most part rather constructions of a temporary character, intended to give place to the permanent quarters so long proposed. They include, at the east, several shops and sheds for joiners, carpenters, and smiths, and for the storage of building materials; at the west, a stable of wood to serve until the north wing of the dependencies should be finally erected.
This document shows the buildings at Monticello just before the drastic remodelling begun in 1796. It establishes that the main house then stood complete as outlined in the latest revision of the original plans, including the octagonal projections at the ends, but that the first pavilion was still isolated. The proposed offices and the terraces over them had evidently not been begun. The buildings shown along the Mulberry Path in this plan do not include any of the new ones proposed in 1776-78. (Cf. Figs. 56-57. ) They are for the most part rather constructions of a temporary character, intended to give place to the permanent quarters so long proposed. They include, at the east, several shops and sheds for joiners, carpenters, and smiths, and for the storage of building materials; at the west, a stable of wood to serve until the north wing of the dependencies should be finally erected.
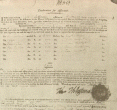 Here the house is shown complete as in Number 150 and as it stands today, with the width of fifty feet, as well as with the four bows and the piazzas at the ends. Outside the house, however, all still remains as in 1796; the wings and the north outchamber were evidently yet to be built.
Here the house is shown complete as in Number 150 and as it stands today, with the width of fifty feet, as well as with the four bows and the piazzas at the ends. Outside the house, however, all still remains as in 1796; the wings and the north outchamber were evidently yet to be built.
Pencil. Scale: about ten feet to the inch. Paper BC. 1785-89? Plan for modification of the house and immediate grounds at Monticello.
 The use of the embossed coördinate paper suggests a date not far from that of Jefferson's studies for the Virginia Capitol, the tentative, modified outline of the house, so much greater in thickness than the building as ultimately remodelled, shows that it was at least before the design was finally settled in 1796. It would not be surprising if the drawing had been made soon after Jefferson's return from his tour of the gardens of England in the spring of 1786, for one of its principal features is the jardin anglais of the western lawn. As we shall see in connection with Number 149a, Jefferson was already beginning to think about remodelling Monticello while he was abroad, and it is not at all surprising that such a drawing as this should have been made at that time. The notes dated May 23, 1808, would seem to be additions made much later at the time when it was proposed to begin actually laying out the design on the ground.
The use of the embossed coördinate paper suggests a date not far from that of Jefferson's studies for the Virginia Capitol, the tentative, modified outline of the house, so much greater in thickness than the building as ultimately remodelled, shows that it was at least before the design was finally settled in 1796. It would not be surprising if the drawing had been made soon after Jefferson's return from his tour of the gardens of England in the spring of 1786, for one of its principal features is the jardin anglais of the western lawn. As we shall see in connection with Number 149a, Jefferson was already beginning to think about remodelling Monticello while he was abroad, and it is not at all surprising that such a drawing as this should have been made at that time. The notes dated May 23, 1808, would seem to be additions made much later at the time when it was proposed to begin actually laying out the design on the ground.
Beneath the ovals drawn adjacent to the house on the northwest and the northeast are scribed spirals of approximately the same extent, and to the south of the axis are two others exactly balancing them. They suggest a very simple parterre en broderie.
Pencil. Not to scale, and at a scale of ten feet to the inch, respectively. Paper BH. 1794-95? Studies for remodelling the house at Monticello.
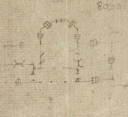 The dating rests on the paper, of which other dated examples are from 1794-96. At that time Jefferson was absorbed with his preparations for remodelling Monticello, and these drawings, which proceed from a starting point very like the then existing house, must have reference to it. As the final calculations were begun on the first of January, 1796, the drawings must fall before that time. The connection with the final design is especially cc prehensible in Number 140, with its stairs, etc., in lateral passages.
The dating rests on the paper, of which other dated examples are from 1794-96. At that time Jefferson was absorbed with his preparations for remodelling Monticello, and these drawings, which proceed from a starting point very like the then existing house, must have reference to it. As the final calculations were begun on the first of January, 1796, the drawings must fall before that time. The connection with the final design is especially cc prehensible in Number 140, with its stairs, etc., in lateral passages. 
Ink. Not to scale. Paper BI. About 1800? Study for the house shown in Number 171. Shadwell?
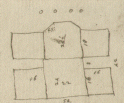 Although the superficial resemblance of this drawing with the preceding ones has led to its placing here, further study makes it evident that it is a sketch for another, similar house, thought possibly to be a rebuilt Shadwell. The dimensions, differing somewhat from those of Monticello, are identical with those of the plan in Number 171. The date is suggested by the date of manufacture of the paper of the sketch in hand, given by its watermark, as 1797, and by the interval ordinarily elapsing in Jefferson's case between the manufacture of paper and its use.
Although the superficial resemblance of this drawing with the preceding ones has led to its placing here, further study makes it evident that it is a sketch for another, similar house, thought possibly to be a rebuilt Shadwell. The dimensions, differing somewhat from those of Monticello, are identical with those of the plan in Number 171. The date is suggested by the date of manufacture of the paper of the sketch in hand, given by its watermark, as 1797, and by the interval ordinarily elapsing in Jefferson's case between the manufacture of paper and its use.
Ink. Paper BJ. Begun 1794? Notebook of Jefferson's for the remodelling at Monticello.
The book consists of twenty numbered pages, or five folded sheets, all of the same paper, and has no cover. The earliest entry would seem to be one on page 6, dated February 10, 1794, shortly after Jefferson's retirement from the Cabinet to Monticello. It deals with the quantity of stone on hand. A date of March, 1793, on page 16, would seem to have been written later, referring to a past event. The quantities needed were worked out beginning on page 1, January 1, 1796.
The following itemized list includes the pages not reproduced:
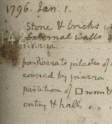
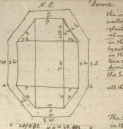
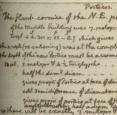
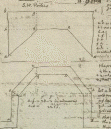

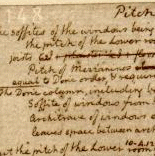
The two lengths of disused balusters which it was proposed to employ in the gallery railing are the same as those of the old stairway shown in Number 26, another confirmation, if any were necessary, of the correctness of our assumption that that drawing refers to the old house at Monticello.
" Vitruv. L. IV, c. 2, says expressly that triglyphs were put in the " corners and over the middle of the columns. pa. 112. and c. 3 (pa. 113) he says the triglyph in the corner is, of course, not over a column and that the metope next it cannot be square. See Perrault's commentary which is certainly a misconstruction of his author's meaning.
Ink. Paper BF. Before 1789?
The notes on plaster of Paris, etc., were apparently made while Jefferson was still in Paris, and others on the same page referring to the second story rooms show that the form of remodelling had not been decided on. The kind of paper used also accords well with the date suggested.
Ink. Paper BK. Begun November. 1796. Notebook of Jefferson's for the remodelling at Monticello.
Ink. Paper BK. 1796? Note headed: "Projection of flank of piazza...."
The latest date of the use of this paper in other examples is November, 1796.
Ink. Laid paper, no watermark. 1796 ? Theorem for the curve of the ribs of the dome, with figure.
Must be approximately contemporary with Number 143.
Ink. Paper BL. About 1803? Note headed "Arches in the study."
The identity of paper with Number 149f suggests a similar dating.
Ink. Paper BL. Notes of ornaments necessary for Dining room, with the date Jan. 12, 1803; on back: Notes and sketches for curtains of Dining room.
Ink. Paper BM. 1803 or earlier? Sketches of window curtains.
The paper is watermarked 1794, and another, dated example of its use occurs in 1798, but the example in hand may, of course, be later, contemporary with Numbers 149f and 149i.
No dated example of Paper BG is known to me, but the sheet may well be roughly contemporary with Numbers 149f and 149i.
Paper BN is watermarked 1799 and occurs in dated examples from 1804-05.
Ink. Paper BO. Order for ornaments, addressed to Mr. Andrews, dated 1804, June 4.
Ink. Paper BP. Memorandum of work for Mr. Perry, dated Sep. 24 '04.
Part of this, for Mr. Dinsmore, is substantially identical with the other two lists for him, and doubtless belongs at the same date.
Ink. Paper BQ 1805? "The Southern Piazza" memorandum of sash.
A letter ordering the sash from James Oldham was written October 11, 1804, Note: p163f1 Note: p163f1 Jefferson Papers (Mass. Hist. Soc.), under that date. [back]
and the memorandum seems to be somewhat later. The paper is watermarked 1801, so that the interval assumed between manufacture and use seems to be normal.
Ink. Paper BR. Notes and sketches regarding Venetian blinds for the South Piazza, on both sides. Dated March 24, 1805.
Presumably contemporary with the preceding drawing and those following.
Cf. Number 149b, page 15.
Ink. Paper BS. Notes regarding locks and hinges. Dated Sep. 3, '05.
Ink and pencil. Laid paper, no watermark. Notes regarding mantels, with subsequent notes with date Oct. 16, '05.
Ink. Wove paper, no watermark. Notes and sketches for semicircular arches of passages, dated May 23, '06. On back: Notes on firebacks and on the pedestal for a bust.
The arch brick were ordered November 12, according to a note on the front.
Ink. Laid paper, unwatermarked. 1816? Sketch and notes for a pedestal, utilizing Latrobe's maize capital. On back: sketch showing the pedestal crowned by a dial.
Cf. Letter of Jefferson to Latrobe, August 27, 1816. Jefferson Papers (L. of C.), ser. 2, vol. 54, No. 81.
Ink and pencil. Wove paper, no watermark. "Estimate of the North Portico," dated 1823.
The day of writing must be the twenty-sixth of December, as the note speaks of four more working days in 1823.
Ink. Paper BU. "Easy method of making parapet of terras," with sketch. On back: "A better method than that on the other side," dated Feb 1824.
Ink. Wove paper, no watermark.
After 1801, at least.
Screens and seats, with notes regarding examples at the President's House in Washington.
Pencil and ink. Scale: about ten feet to the inch. Paper BD. 1796 ? Plan for remodelling the dwelling house at Monticello.
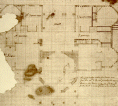 This plan, which shows the house much as it stands today,
Note: p164f1
Note: p164f1 For courteous permission to examine the house and grounds at Monticello, for the furnishing of photographs, the loan of manuscript documents, and for other assistance, I am greatly indebted to the owner of the estate, Hon. Jefferson M. Levy. [back]
This plan, which shows the house much as it stands today,
Note: p164f1
Note: p164f1 For courteous permission to examine the house and grounds at Monticello, for the furnishing of photographs, the loan of manuscript documents, and for other assistance, I am greatly indebted to the owner of the estate, Hon. Jefferson M. Levy. [back]
gives obviously the design proposed at the time of remodelling, and seen by La Rochefoucauld-Liancourt. (Cf p. 60, above.) The note concerning the height of the joistholes, "from the 45th to the 47th courses" of the piazzas, establishes that the walls of these were already built, but that the ceiling beams were not yet in. The note can thus be assigned to the autumn of 1796, or soon after. The old house, as shown in Number 24, comprises the western portion of this plan, with the dimensions identical. This portion of the later plan, with the exception of the south bow, is free from the joist-holes (doubtless to be repeated symmetrically to the north of the transverse axis) which evidence new construction in the eastern part. The bows, though shown in Number 24, may not have been constructed until the time of remodelling. (Cf. pp. 29 and 58.)
The few points of difference from the existing building seemingly arise not from later changes but from failure to carry out certain proposals. Note: p164f2 Note: p164f2 Cf. the discussion of the later history of the building in Kimball: Monticello and Shadwell, Architectural Quarterly of Harvard Urriversity, vol. 2, pp. 99-101. [back]
Among theseare the cutting off of the inner corners of the salon to make it completely octagonal, and a similar cutting in the end rooms on the east side.
The columns of the east portico were twice drawn, with their centers respectively 8'-6" and 10'-6" from the face of the wall, but both sets were erased, leaving scarcely a trace.
Pencil. Scale: about ten feet to the inch. Paper BD. 1796? Sections through passages, offices, ice-house, etc., Monticello.
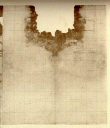 Although the buildings shown in them were not executed until well after 1800, it is probable that this drawing and those immediately following were prepared at much the same time as the calculations, bills of scantling, etc., given in Numbers 142-149b. Indeed, the method of roofing here proposed for the offices was abandoned after it had been tried on the south offices.
Note: p165f1
Note: p165f1 Letter of Jefferson to J. Dinsmore, Jan. 3, 1803, kindly loaned by Hon. Jefferson M. Levy. [back]
Although the buildings shown in them were not executed until well after 1800, it is probable that this drawing and those immediately following were prepared at much the same time as the calculations, bills of scantling, etc., given in Numbers 142-149b. Indeed, the method of roofing here proposed for the offices was abandoned after it had been tried on the south offices.
Note: p165f1
Note: p165f1 Letter of Jefferson to J. Dinsmore, Jan. 3, 1803, kindly loaned by Hon. Jefferson M. Levy. [back]
Pencil. Scale: about ten feet to the inch. Paper BD. 1796? Plan of dependencies to accompany the remodelled house, Monticello.
 The parts definitively shown, and mentioned in the calculations in the center of the sheet, include only the south passage, south offices and necessary, and the north passage and the ice-house adjacent to it. It is not improbable that these were the parts which it was then proposed to execute first.
The parts definitively shown, and mentioned in the calculations in the center of the sheet, include only the south passage, south offices and necessary, and the north passage and the ice-house adjacent to it. It is not improbable that these were the parts which it was then proposed to execute first.
Erasures show that each wing of the offices had been widened one foot by moving in the inner wall. The proposed arrangements of the north wing, erased, cannot be adequately made out even from the original. Notable, however, is the projecting mass nineteen feet square, there visible, near the middle of the inner face.
Pencil. Scale: about ten feet to the inch. Paper BD. 1796 ? Designs for lodge, greenhouse, etc., at Monticello. 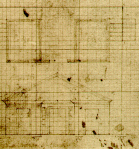
Ink and pencil. Scale: five feet to the inch. Paper BW. 1796-99? Plan of the roof and its framing, Monticello.
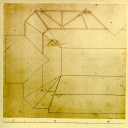 The roof would seem to have been on by about 1799, to which date the drawing must consequently be prior. (Cf. p. 61.)
The roof would seem to have been on by about 1799, to which date the drawing must consequently be prior. (Cf. p. 61.)
Ink. Scale: twelve feet to the inch. Paper BS. About 1805? "Plan of a bow window to be made at the southeastern angle of my cabinet for observing instruments."
The date is suggested by that of the single dated example of Paper BS.
(Frontispiece.) Ink and wash. Scale: ten feet to the inch. 1803? West elevation of dwelling house Monticello, drawn and rendered by Robert Mills.
 The authorship of this drawing is established by the signatures of Robert Mills on Numbers 156 and 181, which are identical with it in technique. The date is suggested by the date affixed to Number 181, and accords well with the account of Mills' life given by William Dunlap.
Note: p165f2
Note: p165f2
Arts of Design (1834), vol. 2, pp. 221 ff. [back]
The authorship of this drawing is established by the signatures of Robert Mills on Numbers 156 and 181, which are identical with it in technique. The date is suggested by the date affixed to Number 181, and accords well with the account of Mills' life given by William Dunlap.
Note: p165f2
Note: p165f2
Arts of Design (1834), vol. 2, pp. 221 ff. [back]
Note: p165m7 Note: p165m7 Dunlap incorporates a memo of Mill's own - specifically worded [back]
Dunlap, however, makes this statement: "The president . . . engaged Mr. Mills to make out the drawings of the general plan and elevation of the building; the drawing of the details Mr. Jefferson reserved to himself . . ." plainly believing that Mills was responsible for the original design. Note: p166f1 Note: p166f1 On the authority of Dunlap, evidently, the late Montgomery Schuyler repeatedly assigned to Mills the credit of the design of Monticello; for instance, in the Architectural Record (1911), vol. 30, p. 73. [back]
It was a natural blunder, but that it was a blunder is now certain. Leaving aside the earlier house, already built before Mills was born, the remodelling was itself begun in 1796, with plan and elevation fully determined, and the exterior must have been practically complete when Mills was first introduced to Jefferson. Note: p166f2 Note: p166f2 The date of Mills' birth is uniformly stated as 1781, so that in 1796 he was but fifteen years of age. [back]
The drawing in hand has a particular interest because of its personal relationship to the late Mr. Coolidge, and because of its determinate pedigree, both established by the following notes on the back:
Received from my father. My father received it from his mother.
His mother received it from Mr. Jefferson, her grandfather.
T. Jefferson Coolidge,.Jr.
Unframed by me, March, 1911, to put with portfolio of Jefferson architectural drawings, letters, etc., recently purchased by me from the Randolph family.
T. J. C., Jr.
Ink and wash. Scale: sixteen feet to the inch. 1803 ? Plan and west elevation showing a design for a remodelling. Drawn by Robert Mills.  The date of this drawing, discussed in the text, pp. 68-69, is probably also 1803.
The date of this drawing, discussed in the text, pp. 68-69, is probably also 1803.
Ink and crayon. Scale: full size. Paper BH. 1796 ? Window jamb, Monticello, showing inside shutters.
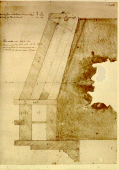 That this drawing belongs to the time of remodelling is determined conclusively by the paper, of which the only dated examples are from 1794 and 1796. The inside shutters, also, would seem to have been a novelty with Jefferson at this time.
That this drawing belongs to the time of remodelling is determined conclusively by the paper, of which the only dated examples are from 1794 and 1796. The inside shutters, also, would seem to have been a novelty with Jefferson at this time.
Ink and pencil. Scale: full size. Laid paper, no watermark. About 1805. Entablature for the parlour, Monticello.
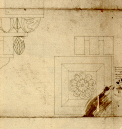 / The calculations for this detail, which is in Palladio's Corinthian order with modillions and dentils, are to be found in Number 149b, page 8. The drawing is doubtless approximately contemporary with those succeeding. There is a pencil note on the face:
"Drawings of Thomas Jefferson in the latter years of his life. N. P. Trist."
/ The calculations for this detail, which is in Palladio's Corinthian order with modillions and dentils, are to be found in Number 149b, page 8. The drawing is doubtless approximately contemporary with those succeeding. There is a pencil note on the face:
"Drawings of Thomas Jefferson in the latter years of his life. N. P. Trist."
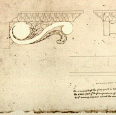 The only dated example of Paper BS is from 1805.
The only dated example of Paper BS is from 1805.
Ink. Scale: full size. Paper BS. About 1805.
"Entablature for the Hall. Palladio's Ionic Order...."
Monticello. 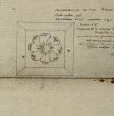
Ink and pencil. Scale: fullsize. Paper BS. About 1805. "Architrave and frize for the North Bow, from the Doric of Albano." On back: "Cornice for the North Bow. Doric of Albano." Note: p167f1 Note: p167f1 Reproduced in Kimball: Monticello and Shadwell. [back]
Monticello.
The corresponding calculations occur in Number 149b, page 7.
Ink and pencil. Scale: full size. Paper BS. About 1805. "Dome room: Attic from temple of Nerva Trajan. Palladio, B. 4, pl. 18." On back, two drawings:
Ink and pencil. Scales: four feet to the inch and full size, respectively. Paper BS. About 1805.
Ink and pencil. Scale: fullsize. Paper BL. About 1803 ? "Cornice of chimney of Chamber. Model of Fortuna Virilis. Chambray P1. 15." Monticello.
Scale: full size. Paper BX. 1803? Cap and base of post in balustrade on top of the house. Monticello.
The identifcation rests on the identity of the mouldings with those of 160f. As probably prior to Mills' rendered elevation, both of these would be not later than 1803, a date which checks well with the watermark of Paper BY.
Ink. Scale: fullsize. Paper BY. About 1803. "Parlour" cornice of fireplace? Monticello.
The date arrived at for Numbers 160e and 160f may well hold also for this and the following drawings on the same paper. It seems not improbable that, as details of fireplaces, doors, windows, etc., they were made before the elaborate cornices of the rooms, which could more easily be postponed.
There is the following significant note: "A 7 I. architrave having been put by mistake instead of one of 8-1/2 I. the frize and cornice must be proportioned to the 7 I...." It shows that the interior was temporarily finished with architraves only in some cases, and that the friezes and cornices were added later.
Ink and pencil. Scale: full size. Paper BY. About 1803. "Frize, cornice and pediment for the clock." Monticello.
Ink. Scale: full size. Paper BY. About 1803. "Drawings for a truncated column for the marble bust." Monticello.
Paper BU was used first, and principally, in 1803, and the construction of the passages was begun soon after. (Cf. page 68 and the notes to Number 156.)
Ink. Scale: full size. Paper BZ. 1803-05? "Entablature for a door." Monticello ?
In the absence of any dated example of Paper BZ, it can only be suggested that the drawing belongs to the same time as the other full-size details. As on a wove paper, it belongs probably, though not certainly, to the remodelling rather than to the original house.
Ink. Scale uncertain. Paper BU. About 1803? Plan of a parquet. Monticello?
The general pattern is identical with the one in the parlour at Monticello, but as the space covered is merely a square it cannot be definitely stated whether the drawing in hand is a study for that. The date rests on the evidence of the paper.
These may well have been studies for the design finally adopted at Monticello. There is, however, another possibility for all these designs for parquets, suggested by a letter to Jefferson from Gouverneur Morris, undated, but surmised by the compilers of the official calendars to be from 1802. Note: p168f1 Note: p168f1 Jefferson Papers (L. of C.), ser. 2, vol. 59, no. 88a. [back]
Morris merely says he will use the plan of a parquet sent by Jefferson if his carpenters have not got too far with one of their own contrivance. The only dated example of Paper BL is prior to January 12, 1803, so that all the drawings probably fall at a time when either subject would be possible.
Ink. Scale uncertain. Paper BU. About 1803? Unfinished drawing for a pedestal. Monticello?
The date is suggested by the paper; the place, by the number of similar pedestals which Jefferson had for the busts in the hall at Monticello.
Ink. Papers CA, CB. About 1804? Notebook of suggestions for the improvement of Monticello.
 The notebook consists simply of three folded sheets (the innermost only of Paper CB) and one half sheet laid in the center. The earliest date in it, one subsequent to the first entries, is Sep. 4, 1804, on page 4.
The notebook consists simply of three folded sheets (the innermost only of Paper CB) and one half sheet laid in the center. The earliest date in it, one subsequent to the first entries, is Sep. 4, 1804, on page 4. 
Pencil. Not to scale. Laid paper, no watermark. Garden pavilion for Monticello? On back: Plan of a second pavilion, octagonal.
 The use of pencil indicates that this drawing was certainly made after Jefferson's going to France, the generally Palladian character of the design suggests that it was earlier than the classic models proposed in Numbers 161 and 164. No definite date, however, as well as no specific prototype, can be assigned for it.
The use of pencil indicates that this drawing was certainly made after Jefferson's going to France, the generally Palladian character of the design suggests that it was earlier than the classic models proposed in Numbers 161 and 164. No definite date, however, as well as no specific prototype, can be assigned for it.
Ink. Laid paper, no watermark. 1807? Models illustrating styles of architecture, Monticello. Page 1 of a folded sheet laid in Jefferson's Farm Book preserved by the Massachusetts Historical Society. Reproduced by courtesy of officers of the Society.
 The notes dated December 15, 1807, telling of the ordering of the circular bricks for the Pantheon, the Monument, and the Gothic model, are subsequent, but probably not long subsequent, to the first writing of the notes. The sketches show that Jefferson occasionally reverted to his crude early methods of indicating architectural forms, even at a late period.
The notes dated December 15, 1807, telling of the ordering of the circular bricks for the Pantheon, the Monument, and the Gothic model, are subsequent, but probably not long subsequent, to the first writing of the notes. The sketches show that Jefferson occasionally reverted to his crude early methods of indicating architectural forms, even at a late period.
Ink. Not to scale. Laid paper, unwatermarked. 1804 or later. Tuscan monopteros, marked with the hours. Monticello. On back: plan of the structure, showing six columns.
This is evidently the "turning Tuscan temple, 10 f., 6 columns, proportions of Pantheon," mentioned in Number 161, and consequently dating from the same time or somewhat later. No such building is known to have been erected at Monticello, but one very similar to it, except that it has eight columns and a normal, fixed entablature, still exists on Madison's estate at Montpellier, over the underground ice-house. Note: p169f1 Note: p169f1 Photograph in Capen: Country Homes of Famous Americans, p. 132. The date of 1809 is given for its erection, both by Capen and by Gaillard Hunt: Life of Madison (1902), p. 378. [back]
In view of Jefferson's priority in the keeping of ice, the circular form of his own ice-house (cf. Number 152), and the dependence of Madison on Jefferson for architectural advice, it would not be surprising if the suggestion or even the actual design of Madison's pavilion had come from Jefferson.
Ink. Not to scale. Paper CC. 1807. "A Gothic temple or rather portico . . . resembling that in Meinhert P1. 37 . . ." Monticello.
 This is the Gothic model mentioned in Numbers 161 and 164, for which the bricks were ordered December 15, 1807. The drawing probably falls before this date, though the other datable examples of Paper CC are from 1808 - 1810.
This is the Gothic model mentioned in Numbers 161 and 164, for which the bricks were ordered December 15, 1807. The drawing probably falls before this date, though the other datable examples of Paper CC are from 1808 - 1810.
Ink. Scale: four feet to the inch. Paper BX. About 1803? "Ground plan of the North Outchamber." Monticello.
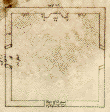 The paper points to a date similar to that of Number 167, of which this drawing seems a more developed study.
The paper points to a date similar to that of Number 167, of which this drawing seems a more developed study.
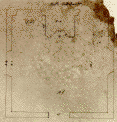 The date results alike from the dates of use of other examples of the paper, from the probable time elapsing since its manufacture, and from what is known of the time when the north offices were begun.
The date results alike from the dates of use of other examples of the paper, from the probable time elapsing since its manufacture, and from what is known of the time when the north offices were begun.
Ink. Paper BF. About 1788 - 93. ". . . my lands in Albemarle."
Plat, with description on the back, detailing particulars of grants and transfers, the latest date being 1777. The paper on which the drawing is made shows that the drawing was prepared at a considerably later time.
Ink. Paper CD. Plat of road and fields on easterly slopes of Monticello, dated October 15, 1793.
The courses are identical with those in Number 167b, and the paper confirms a date contemporary with that.
Ink. Laid paper, unwatermarked. 1793. Two signatures of a slender booklet of folded paper, the first headed: "Field notes of a survey of the fields at Monticello, begun Sep. 27, 1793."
The latest date in this signature is October 1; the second signature begins with the date October 7, and its latest date is October 15.
Ink. Paper BG. About 1803 ? Plats of the survey of a field, Monticello.
The two drawings are identical. The date is suggested, with some uncertainty, by the paper.
Ink. Paper BL. 1800. Notes of surveys at Monticello. A folded sheet: Pages 1 - 3. "Survey of the Riverfield, Indian Field & Morgan's field." Begun October 15, 1800.
Page 4. "Survey to remodel the Riverfield. Nov. 18 (?), 1800."
Ink, pencil, and crayon. Paper BU. About 1803. Plat of a survey of the easterly slopes of Monticello for determining pasture lands, etc.
The date is suggested by the use of Paper BU.
Ink. Laid paper, no watermark. Notes of various surveys at Monticello, the earliest date being July 31, 1806.
Ink. Paper BY. 1806. Individual plats of a series of survey at Monticello.
Number 167j is headed "Surveys of 1806. July 31, Aug. 1, 3, 13," and the others unmistakably form with it a single set, leading up to Number 168.
Ink. Paper BY. 1806. General plan of the Monticello estate, constructed from the preceding plats.
 The date 1806 occurs on the back, as that of writing some notes there which are doubtless contemporary with the drawing on the face.
The date 1806 occurs on the back, as that of writing some notes there which are doubtless contemporary with the drawing on the face.
Ink. Paper CC. Plats and notes: "Survey of July 4, '09" ; "May 10, '09, survey by Isham Lewis."
The notes cover both sides of two small slips pasted together, and comprise: "Survey of the Perpetual pasture by Isham Lewis & myself," May 12 and May 13; "May 20. his 2d survey of it" ; "Survey by Th. J., June 4, 09."
Ink. Paper CF. 1808-09. Individual plats by Jefferson of a series of surveys at Monticello.
Number 168c is headed "Survey of the 4th Roundabout by Th. J. R(andolph) in 1808" ; Number 168d is headed "Survey of the 3rd Round about, July 19, 09" ; the others evidently form a set with these, leading up to Numbers 168l and 169.
Ink. . "Scale 40 po. to the inch." Paper CF. 1809. General plan of the lower easterly slopes of Monticello, constructed from the foregoing plats, and doubtless contemporary with them.
Ink. Paper CF. 1808-09. Calculations in connection with the surveys of those years.
Ink. Scale: forty Note: p171t1 Note: p171t1 twenty? MLG [back]
poles to the inch. Paper CF. 1809. Plan of Monticello inside the fourth roundabout, constructed from Numbers 168c - 168k, and doubtless contemporary with them.
 The form of the house shown is merely a summary indication, and does not imply that any changes in it were proposed.
The form of the house shown is merely a summary indication, and does not imply that any changes in it were proposed.
Ink. Paper CG. 1808. Field notes of surveys at Monticello.
A paper book of eight pages with field notes of Thomas Jefferson Randolph, checked by Jefferson, and bearing on the back his indorsement: "Courses of the 4th Roundabout as surveyed by Th. J. Randolph in 1808."
The courses are identical with those of the preceding sheet.
Includes figures identical with those of the final courses in Number 168a.
The following plats and notes are not closely datable:
Ink. Laid paper, no watermark. Notes on areas of fields and rotation of crops in them. Monticello.
Ink. Paper CI. About 1800. Sketch for a grist mill, with notes.
The paper is watermarked 1796, and although there are no other examples known to me, the approximate time of use may be deduced a priori.
Work on the mills along this canal was well forward in 1803. (Cf. a letter from Jefferson to Mr. Walker, a millwright, September 20, 1803. Note: p172f1 Note: p172f1 Jefferson Papers (Mass. Hist. Soc.), under that date. [back]
)
The date is suggested by other examples of Paper CK.
Paper BM is watermarked 1794, and the only other dated example is from 1798. In consequence either a considerable interval must have elapsed between the writing of the notes on one side of the paper in hand and those on the other, or else we have here a case, like some others from the late period of his adversity, of Jefferson's using up old remainders of paper.
The grist mill, the first of Jefferson's mills to be built, was already under construction in 1793, as is shown by the following passage in a letter from Jefferson to Jacob Hollingsworth, dated: March 3, 1793: "I propose to take a trip to Brandywine to endeavor to procure there a tenant for a mill I am building." Note: p172f2 Note: p172f2 Ib., folder for 1793. [back]
Paper BD was already in use at that time, and there is no difficulty in supposing that the drawing in hand and the one following are the original drawings for the building. As the paper remained long in use, however, they may equally well be designs for some later modifications.
Pencil. Scale: about ten feet to the inch. Paper BD. Before 1798. Design for the house at Edgehill, Virginia.
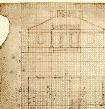 The identification rests on photographs of the existing mansion at Edgehill, the lower story and portico of which are precisely the same in form as the corresponding features in the drawing. Whereas, however, the building shown is of wood, the present dwelling house is of brick and has a second story. These differences are explained by the statement that
"Colonel Thomas Jefferson Randolph, finding the old family dwelling at Edgehill too small . . .removed the old building for a short distance to the rear, and erected upon its site the front part of the present brick mansion."
Note: p173f1
Note: p173f1 E. C. Mead:
Historic Homes of the Southwest Mountains (1899). Mead adds that the old building is still standing. It has not proved feasible to ascertain whether this remains true, or to secure further particulars as to its form. [back]
The identification rests on photographs of the existing mansion at Edgehill, the lower story and portico of which are precisely the same in form as the corresponding features in the drawing. Whereas, however, the building shown is of wood, the present dwelling house is of brick and has a second story. These differences are explained by the statement that
"Colonel Thomas Jefferson Randolph, finding the old family dwelling at Edgehill too small . . .removed the old building for a short distance to the rear, and erected upon its site the front part of the present brick mansion."
Note: p173f1
Note: p173f1 E. C. Mead:
Historic Homes of the Southwest Mountains (1899). Mead adds that the old building is still standing. It has not proved feasible to ascertain whether this remains true, or to secure further particulars as to its form. [back]
The date assigned depends on a letter to Jefferson from Thomas Mann Randolph, dated Belmont, January 13, 1798. ". . . I have no hopes of getting farther than one flank of my house next summer " that I must make a sacrifice in my crop to obtain and will, for one flank with a temporary roof must be our habitation next winter as we cannot remain here. Note: p173f2 Note: p173f2 Jefferson Papers (Mass. Hist. Soc.), folder for 1798. [back]
How much earlier Jefferson may have made the plan we cannot surely tell, for he had been scheming since 1790 to get his daughter and her husband settled at Edgehill; Note: p173f3 Note: p173f3 Letters of Jefferson, July 17, 1790, and April 26, 1791. Randolph: Domestic Life of Jefferson, pp. 182, 188. [back]
but probably it was not much earlier, since the plans of the Randolphs seem to have been unsettled as late as 1797. Note: p173f4 Note: p173f4 Ib., p. 245 [back]
The house was occupied, although doubtless incomplete, about the first of March, 1799, when the Randolphs gave up the house at Belmont. Note: p173f5 Note: p173f5 Ib., p. 257 [back]
Ink (press copy). Scale: about ten feet to the inch. Paper CL. 1800 ? Design for the dwelling house at Shadwell ?
 This is the same house for which Number 141, datable about 1800, shows a preliminary sketch. Paper CL was used intermittently from 1800 to 1803. The subject cannot be positively established, but indications point to its identification as the design for a rebuilding of the house at Shadwell, replacing the one destroyed by fire in 1770. We know of the work at Shadwell at this time from a memorandum of Craven Peyton's account with Jefferson for the lease of Shadwell, beginning:
This is the same house for which Number 141, datable about 1800, shows a preliminary sketch. Paper CL was used intermittently from 1800 to 1803. The subject cannot be positively established, but indications point to its identification as the design for a rebuilding of the house at Shadwell, replacing the one destroyed by fire in 1770. We know of the work at Shadwell at this time from a memorandum of Craven Peyton's account with Jefferson for the lease of Shadwell, beginning:
1800 By half the expenses of repairing the East end of
" Dwelling house £21 - 17 - 3 By d o . . . building the West end £24 - 7 - 6 Note: p174f1 Note: p174f1 Jefferson Papers (Mass. Hist. Soc.), folder for 1813. Randall's statement ( Life of Jcfferson, vol. 1, p. 3) that the house was never rebuilt, yields, of course, to this fresh document. [back]
"
The other buildings in which Jefferson was interested from 1800 to 1803 being all accounted for, as we shall see, it seems most probable that it is to Shadwell that these drawings have reference. That it cost almost as much to repair the east end of the building as to build the west end shows that house was practically a new construction, little bound by what had existed. Note: p174f2 Note: p174f2 For the form of the old house cf. Randall, loc. cit. , although, in view of his error just mentioned, his further testimony regarding Shadwell may be also suspected. [back]
The thinness of the walls shown indicates that wood was the material, as it was in the old house.
Pencil. Scale: about ten feet to the inch. Paper BD.
1803?
 Design for improvements in the house at Shadwell ?
Design for improvements in the house at Shadwell ?
 Paper BU is only known to have been used in 1803; Paper BY, watermarked 1800, was probably in use at just about this time. The points of identity with Number 171 are too numerous to leave any doubt of their community of subject with it. The arrangement of the plan, the relative positions of the fireplaces, the width of the transverse corridors, and many other details are the same in all. There are important changes, however: the central rooms are narrowed, leaving the chimneys wholly within the rooms at the ends, the whole building is lengthened somewhat, and the walls of the superstructure are made of brick. Corresponding evidence of the proposal of changes in Shadwell at this time occurs in a letter to Jefferson from Thomas Eston Randolph, May 30, 1803, declining, from force of circumstances, an offer of a lease of the Shadwell property. The significant passage runs,
" . . . the improvements you proposed to make to the buildings would render them sufficiently commodious for my family."
Note: p174f3
Note: p174f3 Jefferson Papers (Mass. Hist. Soc.), folder for 1803. [back]
Paper BU is only known to have been used in 1803; Paper BY, watermarked 1800, was probably in use at just about this time. The points of identity with Number 171 are too numerous to leave any doubt of their community of subject with it. The arrangement of the plan, the relative positions of the fireplaces, the width of the transverse corridors, and many other details are the same in all. There are important changes, however: the central rooms are narrowed, leaving the chimneys wholly within the rooms at the ends, the whole building is lengthened somewhat, and the walls of the superstructure are made of brick. Corresponding evidence of the proposal of changes in Shadwell at this time occurs in a letter to Jefferson from Thomas Eston Randolph, May 30, 1803, declining, from force of circumstances, an offer of a lease of the Shadwell property. The significant passage runs,
" . . . the improvements you proposed to make to the buildings would render them sufficiently commodious for my family."
Note: p174f3
Note: p174f3 Jefferson Papers (Mass. Hist. Soc.), folder for 1803. [back]
As the word "commodious" had then the sense of "fit" or "comfortable," quite as much as our own usual sense of "roomy," there is no difficulty in supposing the improvements mentioned to have been the ones shown in these plans. For a further drawing which seems to have reference to Shadwell, see Number 181. 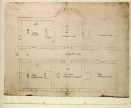
Ink, pencil, and wash. Scale: about ten feet to the inch. Paper BD. Probably from 1804. Plan of colonnades and dependencies for the President's House in Washington. Drawn by Jefferson.
 The paper, the precise technique, and the handwriting, are all Jefferson's, and the whole scheme of offices lining a colonnade, with many individual details, like the ice-house, was one unique in America, which he himself had developed at Monticello. The subject of the drawing is left in no doubt by the inscriptions:
"President's House,"
"War Office,"
"Treasury Office,"
by the numerous early drawings of the White House,
Note: p175f1
Note: p175f1
Restoration of the White House (1903), plates following page 47. [back]
The paper, the precise technique, and the handwriting, are all Jefferson's, and the whole scheme of offices lining a colonnade, with many individual details, like the ice-house, was one unique in America, which he himself had developed at Monticello. The subject of the drawing is left in no doubt by the inscriptions:
"President's House,"
"War Office,"
"Treasury Office,"
by the numerous early drawings of the White House,
Note: p175f1
Note: p175f1
Restoration of the White House (1903), plates following page 47. [back]
and by the remains of the buildings shown, as existing at the time of the restoration in 1902. Note: p175f2 Note: p175f2 Ib., plates following page 49. [back]
The sheet proves to contain two distinct drawings, the colonnades shown, really lying in a single line to east and to west of the President's House, being here turned back to back. The drawing is certainly prior to March 26, 1805, and may well fall before July 31, 1804, according to the letters cited in the text (page 66).
Comparison with the photographs and drawings to which reference has just been made shows that the offices as first constructed corresponded almost exactly with Jefferson's design. The same point is brought out by a letter to Jefferson from Latrobe, July 19, 1805. " . . . Mr. Lenthall in his last letter informs me, that the doors of the offices at the East end do not fall in between the columns. I am entirely at a loss to conceive how this can have happened; as in the plan which I sent on; which agreed very nearly with Your original design, I had been particularly attentive to this circumstance." Note: p175f3 Note: p175f3 Cf. also Latrobe's letter to Jefferson, May 5, 1805, District of Columbia Papers (Dept. of State), also published in The Journal of Latrobe, p. 127. [back]
Ink. Scale: about ten feet to the inch. Paper BD. Probably from 1804. First study for a section to accompany Number 175. Drawn by Jefferson.
 The method of building the terrace roof with a series of transverse valleys is the same as that proposed for Monticello as early as January, 1803.
Note: p175f4
Note: p175f4 Letter of Jefferson to J. Dinsmore, Jan. 3, 1803, kindly loaned to the writer by Hon. Jefferson M. Levy. [back]
The method of building the terrace roof with a series of transverse valleys is the same as that proposed for Monticello as early as January, 1803.
Note: p175f4
Note: p175f4 Letter of Jefferson to J. Dinsmore, Jan. 3, 1803, kindly loaned to the writer by Hon. Jefferson M. Levy. [back]
Ink. Scale: 3.72 feet to the inch. Paper CF. Probably from 1805. Sections through the colonnade and offices of the President's House. Drawn by Jefferson.
 In this drawing the dimensions of the buildings are worked out with the greatest care to conform to the height available below the main floor of the house, although with little consideration for carrying the architectural lines of the exterior. The drawing was constructed by taking the principal unit (the height of the column or the intercolumniation, each equal to seven diameters) as five inches - hence the unusual scale, which is merely a resultant. The differences of dimension from Numbers 175 and 176, arising from the more careful study of the heights, would seem to indicate an affiliation in date with two very characteristic passages in letters occupied with the same aspect of the question. Latrobe says in his letter of May 5, 1805, just cited:
" . . . The heighth of Story indispensibly necessary in the fireproof of the Treasury . . . as well as the general appearance, and the connection of the Colonnade with the (War and Treasury; Offices at different heighths, have induced, or rather forced me to make the Column of the exact highth of the Basement story. This throws up the blocking course to the window selles of the Presidents house, and gets over all difficulties."
Jefferson replies, May 11,
" . . . Nothing can be admitted short of the terras of the offices from the President's house to the pavilions each way being absolutely in the level of the floor of the house. How it shall drop off from the East Pavilion to the Treasury, and gain from the West one to the War office, is the difficulty of the art which it will be worthy of you to conquer...."
Note: p176f1
Note: p176f1 District of Columbia Papers (Dept. of State). [back]
In this drawing the dimensions of the buildings are worked out with the greatest care to conform to the height available below the main floor of the house, although with little consideration for carrying the architectural lines of the exterior. The drawing was constructed by taking the principal unit (the height of the column or the intercolumniation, each equal to seven diameters) as five inches - hence the unusual scale, which is merely a resultant. The differences of dimension from Numbers 175 and 176, arising from the more careful study of the heights, would seem to indicate an affiliation in date with two very characteristic passages in letters occupied with the same aspect of the question. Latrobe says in his letter of May 5, 1805, just cited:
" . . . The heighth of Story indispensibly necessary in the fireproof of the Treasury . . . as well as the general appearance, and the connection of the Colonnade with the (War and Treasury; Offices at different heighths, have induced, or rather forced me to make the Column of the exact highth of the Basement story. This throws up the blocking course to the window selles of the Presidents house, and gets over all difficulties."
Jefferson replies, May 11,
" . . . Nothing can be admitted short of the terras of the offices from the President's house to the pavilions each way being absolutely in the level of the floor of the house. How it shall drop off from the East Pavilion to the Treasury, and gain from the West one to the War office, is the difficulty of the art which it will be worthy of you to conquer...."
Note: p176f1
Note: p176f1 District of Columbia Papers (Dept. of State). [back]
The date of the drawings can scarcely be earlier than that of the letters, for Paper CF is watermarked 1803 and the dated examples preserved are from 1808-10.
(back of 177). Pencil. Not to scale. 1805. Sketch for the relation of the colonnades to the President's House. Drawn by Latrobe.
 The sketch obviously embodies the idea proposed by Latrobe in his letter just quoted, and its dashing professional technique in soft pencil betrays that it is from his hand. It was made, doubtless, to convince Jefferson that the idea was a valid one, after all, and apparently it succeeded in this, for the terraces were so built.
The sketch obviously embodies the idea proposed by Latrobe in his letter just quoted, and its dashing professional technique in soft pencil betrays that it is from his hand. It was made, doubtless, to convince Jefferson that the idea was a valid one, after all, and apparently it succeeded in this, for the terraces were so built.
Ink, pencil, and wash. Scale: for the plan, originally six feet to the inch, later taken as 7.25 feet to the inch; for the section, twice these figures. 1792. Original competitive design of the President's House, Washingon Drawn by James Hoban. Note: p176m3 Note: p176m3 Indentification [back]
 The points of identity with the plan of the White House as it stands to-day are so numerous as to establish immediately the subject of the drawing. The agreement is still more complete with the plan of the building showing its condition in 1803,
Note: p176f2
Note: p176f2 Reproduced in
Restoration of the White House (1903), after page 47. [back]
The points of identity with the plan of the White House as it stands to-day are so numerous as to establish immediately the subject of the drawing. The agreement is still more complete with the plan of the building showing its condition in 1803,
Note: p176f2
Note: p176f2 Reproduced in
Restoration of the White House (1903), after page 47. [back]
and leaves no doubt that the plan in hand was the one which had governed the work up to that time. Indeed a special circumstance enables us to determine with certainty that the drawing antedates August, 1792, and thus is no other than the original competitive design of James Hoban. The scale of the plan is given in a note by Jefferson, doubtless as a result of comparison of dimensions with those of the executed work, as 7.29 feet to the inch, or .137 inch to the foot, very curious figures, unlikely to have been originally employed. We chance to know, however, from a letter of Washington to the Commissioners of the District, March 3, 1793, Note: p176f3 Note: p176f3 Published in Columbia Historical Society Records, vol. 17, pp. 76-77. Cf. Letter of the Commissioners to Hoban, in their Proceedings, vol. 1, p. 163. [back]
that before work had been commenced it had been decided to increase the dimensions originally proposed by one fifth. At five sixths of the scale stated by Jefferson the figures at once become simple, the original scale proving to be six feet to the inch, the revised scale 7.25 feet to the inch, with a margin of error entirely negligible in view of the methods by which Jefferson must have arrived at his results. As work on the building was begun July 19, 1792, and its final position was fixed two weeks later, Note: p177f1 Note: p177f1 Bryan: History of the National Capital, vol. 1, pp. 195, 204. [back]
it follows that the decision to enlarge the scale was prior to that date, Hoban's design was only adopted on July 17 (cf. p. 54, above), and there is no other evidence that any other change was made in it beside the change of scale. Here, then, is the long lost original plan of the White House, in the absence of which so many erroneous assertions have been made concerning the original intentions. Note: p177f2 Note: p177f2 For instance, that it contemplated a building with wings. This statement, first made by Mr. Glenn Brown ( United States Capitol , vol. 1, p. 95), seems to be based either on the suggestions of the program (cf. notes to Numbers 125, 126) or on a further passage in the letter of Washington just quoted: "It was always my idea (and, if I am not mistaken, Mr. Hoban coincided in the propriety and practicability of it) that the building should be so arranged that only a part of it should be erected at present; but upon such a plan as to make the part so erected an entire building...." The opportunity of doing this in Hoban's plan apparently rested on the possibility of omitting the rooms marked C, E, I, and G. [back]
Note: p177m1 Note: p177m1 Original intentions [back]
The sheet includes two drawings, a section through the north facade, and a plan which, as comparison with the section shows, is that of the "1st Story," the architectural basement, at present much below grade on the north. That the grades were not always so is proved by the drawing by Nicholas King, showing that side of the building in 1799. Note: p177f3 Note: p177f3 Restoration of the White House, after page 47. [back]
The plan makes clear that the great porticoes to north and south now existing did not form part of the original scheme, Note: p177f4 Note: p177f4 This new view is confirmed by the legend on one of Latrobe's drawings showing the alterations proposed in 1807: "View of the East front of the President's house, with the addition of the North & South Porticos." Library of Congress, Division of Prints. [back]
but that, on the other hand, a feature was intended of which the plan of 1807 shows but a fragment. This is a light colonnaded piazza running along the south face of the building opposite the basement story, doubtless with a terrace roof opening from the main story. The thinness of the walls makes it very doubtful if pilasters, which now run around the east, south, and west faces of the main story, were intended in the beginning. The whole building as then designed was much less grandiose than the building as executed, having a simplicity of wall surface and a lightness in the accessories which would have rendered it much more Colonial in aspect. Note: p177m2 Note: p177m2 Relation to Hoban's elevation [back]
The relationships between the drawing in hand and Hoban's elevation preserved by the Maryland Historical Society show that some further study had already been given to the design before the elevation was made. In many respects this is nearer to the executed building: it has the pilasters, it has no rustication in the basement story except around the windows, it has the details of plinth blocks, sill and base courses in the main story as they are to-day, unlike those shown in the section accompanying the plan. Note: p177m3 Note: p177m3 Jefferson's use of the plan [back]
The occasion for Jefferson's securing the drawing and working out its scale is revealed by his final note, which regards the height of the basement story. Evidently he made his study at the time of designing the colonnades of the offices, which depended on this height. A further circumstance places it in relation with Latrobe's drawings of 1807 for a remodelling of the house. About the bow to the south are lightly sketched, in Jefferson's mechanical yet uncertain technique, a row of columns occupying the same position as those of the existing great portico there, hitherto first shown in Latrobe's design. The analogy with the Hotel de Salm, which Jefferson had already twice sought to imitate in the President's House, confirms the probability that this portico was of his suggestion. Note: p178m1 Note: p178m1 Origins of the plan [back]
The derivation of Hoban's design may also reasonably concern us here, both because it has a bearing on the conformity of the building with Jefferson's ideas, and because the relations of the drawings with any prototype which may be found will give additional evidence on the sequence in which they were made. The statement has been made repeatedly that the design was taken from that of Leinster House in Dublin. First suggested, so far as I know, in 1826, by Bernhard of Saxe-Weimar, Note: p178f1 Note: p178f1 Reise durch Nord-Amerika, vol. 1, p. 261. [back]
this idea is still currently accepted. Note: p178f2 Note: p178f2 A voice of protest is that of F. D. Owen, in The First Government Architect, James Hoban, Architectural Record (1901), vol. 11, pp. 581-89, who says the resemblance is only very general, a conclusion echoed by Bryan. History of the National Capital, vol. 1, p. 195. [back]
There is, to be sure, a general similarity between the entrance front of Leinster House Note: p178f3 Note: p178f3 An architectural description of Leinster House with measured drawings and photographs is given in The Georgian Society: Records of Eighteenth Century Domestic Architecture and Decoration in Dublin (1912), vol. 4, pp. 43 - 61, Pls. 18 - 49. [back]
and Hoban's elevation, in that both are façades of eleven bays with a central tetrastyle motive of columns and pediment, but this is a similarity shared with a great number of other academic buildings. On the other hand there are important points, of difference: the Corinthian order is used in Leinster House, the Ionic in Hoban's design; the tall basement of Leinster House is entirely above the ground and has a delicate treatment of architraves, whereas in Hoban's façade the basement shows to the height of a mere podium and has rusticated window treatment. There is, moreover, no similarity between the other façades of these buildings or between their plans.
A far more striking resemblance exists between Hoban's design and a design shown in Gibbs's Book of Architecture, Plates 52 and 53, extending to the plan as well as the elevation. The order used, the general type of window enframements in both upper and lower stories, the height of the basement and the absence of architraves there, the proportions, great and small, with a hundred details, leave no doubt that Hoban took off his elevation literally, for the most part, from Gibbs's plate. In plan, although there are more notable changes, the scheme of Gibbs is still plainly visible, and there are many details in common that could never have been the result of coincidence. In each case there is a division into three main parts by transverse walls in exactly the same position, the central vestibule is flanked by stairs in the same relation, and the vestibule itself has a subdivision by columns and niches similar almost to the last detail. Even the methods of indicating windows and fireplaces are identical. Changes, and important ones, are the differing subdivision of the end groups, and the introduction of the projecting elliptical salon on the garden side, making three rooms instead of the long gallery of the original. This necessitated certain changes on the exterior, including the omission of the columnar frontispiece on the garden façade. The substitution for this of the low colonnaded piazza, of course, completely changed the expression on this side, whereas the introduction of a die below the columns, with certain minor changes, still left the entrance front substantially intact.
Our view that the drawing in hand was made prior to Hoban's elevation is confirmed by this identification of the prototype, for the section shown is not only less like the executed building in its details than the elevation is, but more like the prototype. We are now in a better position to understand the growth of Hoban's design, and can make some concessions to the view that Leinster House may have also had its influence. Perhaps with this building, well known to him, in the back of his head, he selected a design in Gibbs's book which chanced to resemble it. On this he based his plan, and, with the addition of a story, his section. The addition of this story and also of the oval projecting room were in accordance with the custom of South Carolina, where Hoban had recently practiced, and with his own buildings there. Note: p179f1 Note: p179f1 Hoban's State House at Columbia had such a high basement. The question whether Hoban was partly responsible for the vogue of the basement and projecting salon in Charleston, or whether these were the result of climate and French San Domingan influence, is one that awaits further study of Hoban's buildings there for its solution. [back]
Hoban then proceeded with his elevation, likewise following Gibbs's plate, even to the extent of not showing the basement and really belying his other drawings. He added pediments to the window enframements of the lower story, alternately segmental and triangular, as in Leinster House, and carried a member along the wall at the height of the window sills as was done in that building. In these points he may well have been consciously trying to bring the design nearer to the house in Dublin as he remembered it, and he may even never have been conscious that it still remained nearer to Gibbs's design than to that of Richard Cassels. It is thus even possible that it may have been Hoban himself who was responsible for Bernhard's statement, which was unconsciously rendered false by Hoban's reliance on books for the drawing up of his project
Ink and wash. Scale: seven and one half feet to the inch. 1796 - 97. Elevation of the Executive Office for the Treasury Department, Washington. Drawn by George Hadfield.
 On the front are written the general dimensions of the building,
"148. by 56-6"
; on the back is the inscription:
On the front are written the general dimensions of the building,
"148. by 56-6"
; on the back is the inscription:
Elevation of the Executive Office referred to in the agreement of 23 d June 1798, with Leonard Harbaugh.
Leonard Harbaugh Test Elisha D. Williams Gust s Scott W. Brent William Thornton Alex. White.
All this corresponds exactly with the information given by the documents cited in Bryan's History of the National Capital, vol. 1, p. 314, regarding the first of the two executive buildings constructed on the White House lot, on either side of the President's House and parallel with its south front. The drawing also corresponds with cuts, mentioned by Bryan, in the National Calendar of Peter Force (1820, pp. 177, 180-81), although it adds greatly to the information obtainable from them. From the proceedings of the Commissioners of the city Note: p180f1 Note: p180f1 Cited by Bryan: History of the National Capital, vol. 1, p. 306. [back]
we know that plans for the building, prepared by the architect George Hadfield, were approved January 31, 1797.
Ink. Paper CM. 1806 ? Sketch and notes showing "Length of the Capitol East Front," signed "for B. H. Latrobe, Jn" o Lenthall.
As the drawing includes the center building, it may be surmised to be about the time of Latrobe's design for this part. (Cf p. 65.)
Ink and wash. Scale: ten feet to the inch. Design for further remodelling of Shadwell? "T. Jefferson, Arch" t . R. Mills, Del t , 1803.
 Jefferson's correspondence for 1803 suggests no other subject for this drawing than the proposed remodelling of Shadwell already discussed in connection with Numbers 172 - 174. The design in hand, although governed by quite a different fundamental idea, incorporates much of the material of those drawings, both in plan and elevation. It might be described as a modification of the Villa Rotunda to adapt it to the existing scheme of the Shadwell house. The house is made square by doubling it on an axis, with the projecting bay repeated on the opposite side, a circular central hall is introduced, and an attic and a dome are added on the model of Palladio's plate, which Jefferson had twice imitated before. The façade up to the main cornice and pediment is almost identical in proportions and detail with Number 171. The size of the Rotunda, curiously enough, is exactly the same as that of Jefferson's first adaptation of Palladio's Villa, Number 105, and the other dimensions differ from those of the existing parts of the Shadwell house. It is now scarcely to be thought that Jefferson seriously proposed executing such an elaborate house at Shadwell, rather that he took the problem on which he was engaged as a fruitful one for Mills to study, and allowed a certain latitude in practical matters, such as appears also in Mills' redesign of Monticello, Number 156.
Jefferson's correspondence for 1803 suggests no other subject for this drawing than the proposed remodelling of Shadwell already discussed in connection with Numbers 172 - 174. The design in hand, although governed by quite a different fundamental idea, incorporates much of the material of those drawings, both in plan and elevation. It might be described as a modification of the Villa Rotunda to adapt it to the existing scheme of the Shadwell house. The house is made square by doubling it on an axis, with the projecting bay repeated on the opposite side, a circular central hall is introduced, and an attic and a dome are added on the model of Palladio's plate, which Jefferson had twice imitated before. The façade up to the main cornice and pediment is almost identical in proportions and detail with Number 171. The size of the Rotunda, curiously enough, is exactly the same as that of Jefferson's first adaptation of Palladio's Villa, Number 105, and the other dimensions differ from those of the existing parts of the Shadwell house. It is now scarcely to be thought that Jefferson seriously proposed executing such an elaborate house at Shadwell, rather that he took the problem on which he was engaged as a fruitful one for Mills to study, and allowed a certain latitude in practical matters, such as appears also in Mills' redesign of Monticello, Number 156.
Ink (press copy). Scale: about ten feet to the inch. Paper CL. 1802 or earlier. Elevation for the dwelling house at Farmington.
Pencil. Scale: about ten feet to the inch. Paper BD. 1802 or earlier. Plan for the dwelling house at Farmington.
 These drawings are easily recognizable from the house as it still stands, although the interior has been changed somewhat. The date results from the status of the work in 1803, as revealed by a letter to Jefferson from his friend George Divers, the proprietor of Farmington. As an evidence of the almost professional character of Jefferson's architectural work, even while he was President, this may be quoted at some length:
These drawings are easily recognizable from the house as it still stands, although the interior has been changed somewhat. The date results from the status of the work in 1803, as revealed by a letter to Jefferson from his friend George Divers, the proprietor of Farmington. As an evidence of the almost professional character of Jefferson's architectural work, even while he was President, this may be quoted at some length:
FARMINGTON, 14th July 1803.
Soon after the Receipt of your favor of the 18th May inclosing a drawing of an architrave frieze and cornice for my two fireplaces, I wrote you that the frieze boards must be 5 f. 7 inches by 7 1/2 inches in place of 5 f. 4 I. by 6 I. As soon as they are ready and the composition ornaments are done, be so good as to direct them to be shipped.... My workmen have but very little to do and I fear will be waiting for the ornaments. If the man who did some plastering for you or any other good plasterer can be engaged to come out here from the city of Washington I shall be glad to employ one to plaster my two Rooms passage and Columns, perhaps you may also have a Room or two ready. I shall be ready by the middle or the last of August at farthest.
I must ask the favor of you to engage a good hand to come out; and advise me by post, when he will be here or whether such a man can be engaged or not....
 The circular windows shown in the elevation are shown by their diameter to be the same ones which Jefferson had ordered from London in 1792 and had been unable to use. See pp. 57 and 58.
The circular windows shown in the elevation are shown by their diameter to be the same ones which Jefferson had ordered from London in 1792 and had been unable to use. See pp. 57 and 58.
Pencil. Scale: about ten feet to the inch. Paper BD. 1802 or earlier. Rejected studies for the plan of the dwelling house at Farmington.
 These studies are easily recognizable by their similarity with Number 183.
These studies are easily recognizable by their similarity with Number 183.
Pencil. Scale: about ten feet to the inch. Paper BD. Before 1806, and probably before 1804. Studies for a house at Poplar Forest, unexecuted. 
 These drawings, which obviously form a single sequence, are identified by a legend,
"plan for Bedford,"
on Number 185. The estate later known as Poplar Forest was always alluded to by Jefferson, before the specific name was given, simply as Bedford, from the county where it lay.
These drawings, which obviously form a single sequence, are identified by a legend,
"plan for Bedford,"
on Number 185. The estate later known as Poplar Forest was always alluded to by Jefferson, before the specific name was given, simply as Bedford, from the county where it lay.  A logical growth can be traced backward through the four, which were apparently made in an order the reverse of that in which they are here given. All of them, with the three succeeding, must have been made some time prior to the commencement of building on another plan (Number 193), and probably before it was decided to give up the building of Pantops, where it had been intended, until 1804, to use that plan. (Cf notes to Number 193, and p. 71.) A terminus post quem is given by Randall's account of the first conception of a house at Poplar Forest, in 1801.
Note: p181f1
Note: p181f1
Life of Jefferson, vol. 3, p. 341. [back]
A logical growth can be traced backward through the four, which were apparently made in an order the reverse of that in which they are here given. All of them, with the three succeeding, must have been made some time prior to the commencement of building on another plan (Number 193), and probably before it was decided to give up the building of Pantops, where it had been intended, until 1804, to use that plan. (Cf notes to Number 193, and p. 71.) A terminus post quem is given by Randall's account of the first conception of a house at Poplar Forest, in 1801.
Note: p181f1
Note: p181f1
Life of Jefferson, vol. 3, p. 341. [back]
 Here are evidently the rough studies worked up in the previous drawings, almost step for step, and a study which led to the following drawing.
Here are evidently the rough studies worked up in the previous drawings, almost step for step, and a study which led to the following drawing. 
Pencil. Scale: about ten feet to the inch. Paper BD. Contemporary with Numbers 185-190. Further study for a house at Poplar Forest, unexecuted.
 Checking in many points with the scheme shown in Numbers 185-188, of which it is a further development, this drawing is proved to belong with them by Number 190, which shows the various schemes together.
Checking in many points with the scheme shown in Numbers 185-188, of which it is a further development, this drawing is proved to belong with them by Number 190, which shows the various schemes together.
 In spite of its superficial resemblance with Number 172, this drawing would seem to be only possible after Number 191, in which its scheme of alcove bedrooms, back to back, is reached as the result of a process of logical development. A number of other points of similarity with Number 191 lead to the conclusion that we have once more to do with an alternative study for the proposed house in Bedford.
In spite of its superficial resemblance with Number 172, this drawing would seem to be only possible after Number 191, in which its scheme of alcove bedrooms, back to back, is reached as the result of a process of logical development. A number of other points of similarity with Number 191 lead to the conclusion that we have once more to do with an alternative study for the proposed house in Bedford.
Pencil. Scale: about ten feet to the inch. Paper BD. Before 1804. Plan for the house at Pantops, later used at Poplar Forest.
 As a preliminary to the determination of the precise subject and date of this drawing and those following, the genesis of the projects at Pantops and at Poplar Forest may be traced, with the aid of scattered documents. Ever since the marriage of Jefferson's second daughter, Maria, Jefferson had in mind to settle her and her husband, John W. Eppes, on another of his nearby farms, Pantops
Note: p182f1
Note: p182f1 Letter of June 8, 1797, to Martha Randolph. S. N. Randolph:
Domestic Life of Thomas Jefferson, p. 245 [back]
As a preliminary to the determination of the precise subject and date of this drawing and those following, the genesis of the projects at Pantops and at Poplar Forest may be traced, with the aid of scattered documents. Ever since the marriage of Jefferson's second daughter, Maria, Jefferson had in mind to settle her and her husband, John W. Eppes, on another of his nearby farms, Pantops
Note: p182f1
Note: p182f1 Letter of June 8, 1797, to Martha Randolph. S. N. Randolph:
Domestic Life of Thomas Jefferson, p. 245 [back]
In 1804, just as work was finally to be begun, Note: p182f2 Note: p182f2 Letters to J. W. Eppes, February 21, 1803, Scribner's Magazine, vol. 36, p.574; and to Maria Eppes, November 27, 1803, and March 15, 1804, Randolph: Domestic Life of Jefferson, pp.294, 298. [back]
her death cut short the work, though Jefferson wrote Eppes: "I shall still do there what I had always proposed to you, expecting it will some day become the residence of Francis," the grandson. Note: p182f3 Note: p182f3 Letter of June 4, 1804. Randall, vol. 3, p.99. [back]
Years later he said in writing to Eppes: "on that [part of the lands in Bedford, " Poplar Forest"] I have built a house exactly on the plan once thought of for Pantops, and intended from the beginning for Francis...." Note: p182f4 Note: p182f4 Letter of June 30, 1820. Scribner's Magazine, vol. 36, p. 582. [back]
Regarding the plans of Poplar Forest itself we have a letter of Jefferson to the mason, Hugh Chisolm, dated September 7, 1806
It occurred to me after leaving Poplar Forest that there ought to be some more doors of communication in the rooms of the house below, than what I had marked on the plan given you. I therefore sketched them with a pencil and sent the sketch to you by Mr. Griffin. I now send you a sketch in ink, wherein you will find the following alterations:
1. a door of communication between the rooms below.
2. 2 d o between the rooms above.
3. the two porches which I told you I should add.
4. two stairways necessary for communication between the upper and lower floors without going from under cover.
The porticos and stairways will require some more digging. You must make the space between window and window, on the East and West sides, exactly 10 ft. so that the stairway may be placed between without blocking up the windows. Everything is drawn so plainly that no further explanation is necessary. Take care of the drawings as they will be necessary for Mr. Perry and I do not reserve another copy for him.
Note: p183f1 Note: p183f1 Jefferson Papers (Mass. Hist. Soc.), folder for 1806. [back]
The house as built at Poplar Forest Note: p183f2 Note: p183f2 Cf. a description by one of Jefferson's granddaughters, quoted by Randall: Life of Jefferson, vol. 3, pp. 342-44. [back]
was substantially the same as that shown in Numbers 194 to 195, which embody the additional features mentioned in the letter last quoted, the porticoes, the projecting staircases, etc. The drawing in hand, which does not include these features, shows the scheme for Poplar Forest as it stood when work was first begun. Since the house there was "exactly on the plan once thought of for Pantops," it is reasonable to suppose that the drawing was originally made for Pantops, before the death of Mrs. Eppes.
Ink and wash. Scale: about ten feet to the inch. About 1820? Plan and elevation of the house at Poplar Forest. Drawn by Cornelia J. Randolph. University of Virginia Archives: Jefferson Drawings, Pls. 14, 15. Published by courtesy of the University authorities.
 These drawings present the house at Poplar Forest as completed. Beside their conformity with the letter just quoted, their agreement in detail with the house as executed establishes this beyond a doubt. The present owner, Mr. Christian S. Hutter, has kindly permitted an examination of the premises, and given the benefit of his knowledge of the earlier form of many features. The house was gutted by fire in 1845, and all the detail, both interior and exterior, has suffered modification. The present entablature has no frieze and does not extend so low as the former one, the abaci of the columns have been correspondingly thickened, and all the forms have been given a relatively neo-grec cast. It is still easy to see, however, that the old forms and proportions were as shown in these drawings. The dimensions in plan are identical with those given here, and in certain points where the earlier drawing differs from these, as in the position of the fireplace in the central room, the later ones are those to which the house conforms.
These drawings present the house at Poplar Forest as completed. Beside their conformity with the letter just quoted, their agreement in detail with the house as executed establishes this beyond a doubt. The present owner, Mr. Christian S. Hutter, has kindly permitted an examination of the premises, and given the benefit of his knowledge of the earlier form of many features. The house was gutted by fire in 1845, and all the detail, both interior and exterior, has suffered modification. The present entablature has no frieze and does not extend so low as the former one, the abaci of the columns have been correspondingly thickened, and all the forms have been given a relatively neo-grec cast. It is still easy to see, however, that the old forms and proportions were as shown in these drawings. The dimensions in plan are identical with those given here, and in certain points where the earlier drawing differs from these, as in the position of the fireplace in the central room, the later ones are those to which the house conforms.
 Since Cornelia Randolph, who executed the drawings in the group of which those in hand form a part (cf. p. 203), was born only in 1799,
Note: p183f3
Note: p183f3 Randolph genealogy in T. A. Glenn:
Some Colonial Mansions, 1st ser., p. 458. [back]
Since Cornelia Randolph, who executed the drawings in the group of which those in hand form a part (cf. p. 203), was born only in 1799,
Note: p183f3
Note: p183f3 Randolph genealogy in T. A. Glenn:
Some Colonial Mansions, 1st ser., p. 458. [back]
it is probable that they were not made until the same time as her other drawings, namely about 1820.
Pencil. Scale: about ten feet to the inch. Paper BD. About 1805. Design for service quarters at Poplar Forest.
 The legend
"Bedford"
in one corner of the drawing betrays the location of the buildings, and the words "Kitchen" and "Wash house" on one of the plans betrays the character of the buildings. The other of the larger buildings shows bed-alcoves, and was possibly intended for guests. The smaller plans are perhaps earlier studies on a less ambitious scale, for no buildings corresponding to them seem to have been executed. The kitchen, however, corresponds well enough with kitchen still existing to the east of the dwelling house. The date of this drawing depends on that of the one following.
The legend
"Bedford"
in one corner of the drawing betrays the location of the buildings, and the words "Kitchen" and "Wash house" on one of the plans betrays the character of the buildings. The other of the larger buildings shows bed-alcoves, and was possibly intended for guests. The smaller plans are perhaps earlier studies on a less ambitious scale, for no buildings corresponding to them seem to have been executed. The kitchen, however, corresponds well enough with kitchen still existing to the east of the dwelling house. The date of this drawing depends on that of the one following.
Ink. Scale: four feet to the inch. Paper BY. About 1805. Working plan of the kitchen at Poplar Forest.
 This is obviously an elaboration of the plan of the kitchen in the previous drawing. The notes make clear that this and the corresponding building were intended to be placed in balancing positions on either side of the house, of which merely the position is seen to have been determined. The drawing, with the previous one, must thus be prior to the beginning of work on the house in 1806, and sufficient time must be allowed before that for the plans of the out buildings to have been changed in some respects, since the existing ones lie at right angles to the main axis of the house instead of parallel to it as here shown. The date suggested, 1805, agrees well with the evidence of the paper used.
This is obviously an elaboration of the plan of the kitchen in the previous drawing. The notes make clear that this and the corresponding building were intended to be placed in balancing positions on either side of the house, of which merely the position is seen to have been determined. The drawing, with the previous one, must thus be prior to the beginning of work on the house in 1806, and sufficient time must be allowed before that for the plans of the out buildings to have been changed in some respects, since the existing ones lie at right angles to the main axis of the house instead of parallel to it as here shown. The date suggested, 1805, agrees well with the evidence of the paper used.
Press copy of Number 197. Paper BU.
The inscriptions "Tufton barn" and "Barn at Lego" refer to two of Jefferson's farms near Monticello. References in his Farm Book, p. 67 suggest that these barns were built about the time indicated.
Dated examples of Paper CN are from 1809 and 1810
The date is suggested by the paper employed.
Pencil. Not to scale. Laid paper (envelope), no watermark.
 A thread of coherence can be traced through all these drawings, which unmistakably form a single set.
A thread of coherence can be traced through all these drawings, which unmistakably form a single set.  Between Numbers 198-200 and the first drawingof Number 201 there is an obvious community of form, partially shared also by the second drawing of Number 201, which moreover bears the note,
"exactly the same quantity of wall in both these plans . . . the walls 282 f. running measure."
Between Numbers 198-200 and the first drawingof Number 201 there is an obvious community of form, partially shared also by the second drawing of Number 201, which moreover bears the note,
"exactly the same quantity of wall in both these plans . . . the walls 282 f. running measure."
 The plan of Number 202 furnishes the same accommodations as the others, and has again a note,
"the walls 282 f. running measure."
The date of the group is doubtless the one indicated by the appearance of Paper CC, of which we have three dated examples ranging from November, 1808, to February, 1810.
The plan of Number 202 furnishes the same accommodations as the others, and has again a note,
"the walls 282 f. running measure."
The date of the group is doubtless the one indicated by the appearance of Paper CC, of which we have three dated examples ranging from November, 1808, to February, 1810.  The envelope utilized for Number 198 is addressed to Jefferson as governor of Virginia, but, used with these others, it does not indicate that the date was that of Jefferson's governorship. The coordinate paper was not acquired at that time, and alcove beds had not become a hobby. It was precisely in 1809 that Jefferson had first to resort to old envelopes, after the loss of his stationery while returning from Washington. Numerous examples of such a use appear also in his dated correspondence of the time. The plans seem to be for the house at 311 North Ninth Street, Richmond, built by Alexander McRae, with whom Jefferson was in correspondence from 1804 to 1809.
The envelope utilized for Number 198 is addressed to Jefferson as governor of Virginia, but, used with these others, it does not indicate that the date was that of Jefferson's governorship. The coordinate paper was not acquired at that time, and alcove beds had not become a hobby. It was precisely in 1809 that Jefferson had first to resort to old envelopes, after the loss of his stationery while returning from Washington. Numerous examples of such a use appear also in his dated correspondence of the time. The plans seem to be for the house at 311 North Ninth Street, Richmond, built by Alexander McRae, with whom Jefferson was in correspondence from 1804 to 1809.
Ink and pencil. Scale: about ten feet to the inch. Paper BD.
Design for the dwelling house at Ampthill.
1815.
 These drawings are recognized by means of a letter of Jefferson to Randolph Harrison, dated Poplar Forest, September 28, 1815:
These drawings are recognized by means of a letter of Jefferson to Randolph Harrison, dated Poplar Forest, September 28, 1815:
"During a long visit to this place I have had leisure to think of your house. You seemed to require six rooms, neither more or less, and a good entrance or passage of communication. The enclosed is drawn on that plan. The ground plat is in detail, and exact, the elevation is merely a sketch to give a general idea. The workman, if he is anything of an architect, will be able to draw the particulars. Affectionately yours...." Note: p185f1 Note: p185f1 Jefferson Papers (Mass. Hist. Soc.), folder for 1815. [back]
 The Randolph Harrison of that day, first of Clifton, was the builder of Ampthill
Note: p185f2
Note: p185f2 Ib., folder for 1817. [back]
The Randolph Harrison of that day, first of Clifton, was the builder of Ampthill
Note: p185f2
Note: p185f2 Ib., folder for 1817. [back]
in Cumberland County. A photograph Note: p185f3 Note: p185f3 R. A. Lancaster: Historic Virginia Homes and Churches, p. 197. [back]
of Ampthill shows the tetrastyle portico of Number 203, and the conformity of the plans shown with the letter itself is so striking as to leave no doubt that they refer to this house. No other design has nearly this conformity, and the one in hand agrees in every point of style and technique with the date assigned it. The elevation mentioned was doubtless on another sheet. As a letter of Harrison is dated from Clifton on August 18, 1817, it is probable that the house at Ampthill was not completed until after that date.
Ink (press copy). Scale: about ten feet to the inch. Wove paper, no watermark.
1817
Design for the dwelling house at Barboursville.
 These drawings obviously form a set, Number 205 presenting the rear elevation, Number 206 the plan and front elevation. The subject is recognized by means of an old painting of Barboursville, which, in every detail except the absence of the dome, agrees exactly with the drawings before us.
Note: p186f1
Note: p186f1 Reproduced in W. W. Scott:
History of Orange County (1907), facing p. 36. The identification is confirmed by Scott's description (pp. 202-05), and by his statement that Jefferson helped to plan the house. The date he gives, 1822, is possibly that of completion. The walls and the columns of the portico, he states, are still standing. [back]
These drawings obviously form a set, Number 205 presenting the rear elevation, Number 206 the plan and front elevation. The subject is recognized by means of an old painting of Barboursville, which, in every detail except the absence of the dome, agrees exactly with the drawings before us.
Note: p186f1
Note: p186f1 Reproduced in W. W. Scott:
History of Orange County (1907), facing p. 36. The identification is confirmed by Scott's description (pp. 202-05), and by his statement that Jefferson helped to plan the house. The date he gives, 1822, is possibly that of completion. The walls and the columns of the portico, he states, are still standing. [back]
The date is indicated by a letter from James Barbour to Jefferson, dated Barboursville, March 29, 1817:
" The bearers of this, James Bradley and Edward Ancel(?) are the undertakers of my building the former a carpenter the latter a bricklayer. I have resolved on the plan you were good enough to present me and for which I return you my sincere thanks. You were kind enough to accompany the plan with a suggestion that it would be well for my workmen to see your building and receive such verbal explanations as might facilitate their labors. To that end I have directed them to repair to Monticello...." Note: p186f2 Note: p186f2 Jefferson Papers (Mass. Hist. Soc.), folder for 1817. [back]
 Notes on the back of Number 206 give estimates of brickwork, and describe in great detail the manner in which parts not shown are to be treated. The last line runs
"The dome may be omitted altogether if desired,"
as was done.
Notes on the back of Number 206 give estimates of brickwork, and describe in great detail the manner in which parts not shown are to be treated. The last line runs
"The dome may be omitted altogether if desired,"
as was done.
Ink. Scale: about ten feet to the inch. Paper BB. About 1817. Early studies for the pavilions, University of Virginia.
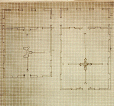 The general scheme of the buildings, with the fragments of a continuous arcade abutting the loggias in front, leaves no doubt that these sketches refer to the University. Of but a single story, and more primitive in arrangement than any of the types of pavilions adopted, it seems probable that those shown are prior in date to the commencement of execution in 1817. (Cf. pp. 75-76.)
The general scheme of the buildings, with the fragments of a continuous arcade abutting the loggias in front, leaves no doubt that these sketches refer to the University. Of but a single story, and more primitive in arrangement than any of the types of pavilions adopted, it seems probable that those shown are prior in date to the commencement of execution in 1817. (Cf. pp. 75-76.)
Note: p186m3 Note: p186m3 (actually VI) [back]
Ink and pencil. Scale: about ten feet to the inch. Paper BB. About 1820. Rejected study for "No. III, East," later known as Pavilion IV, University of Virginia.
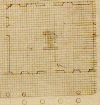 The legend at once reveals the identity of the subject, and comparison with the plan of the pavilion as executed
Note: p186f3
Note: p186f3
The Georgian Period, part IX, Pl. 7. [back]
The legend at once reveals the identity of the subject, and comparison with the plan of the pavilion as executed
Note: p186f3
Note: p186f3
The Georgian Period, part IX, Pl. 7. [back]
shows the changes which resulted from further study. Although the interior of the pavilion is practically as it is shown here, on the exterior the four great columns first proposed are replaced by a continuation of the low connecting portico. The date of this and the following design is that at which buildings of the east side of the lawn were under consideration.
(opposite sides of the same sheet). Ink. Scale: about ten feet to the inch. Paper BD. About 1820. Study and notes for a pavilion, possibly Pavilion II.
 The plans show three stories, the ground story (at the left), the upper story (at the top), and the basement. The interior of the ground story is very similar to that of Pavilion II as built,
Note: p186f3
Note: p186f3
The Georgian Period, part IX, Pl. 7. [back]
The plans show three stories, the ground story (at the left), the upper story (at the top), and the basement. The interior of the ground story is very similar to that of Pavilion II as built,
Note: p186f3
Note: p186f3
The Georgian Period, part IX, Pl. 7. [back]
but the frontispiece is radically different from that of this pavilion, having a superficial reminiscence of the façade of Pavilion VIII. The notes are given as a specimen of those made for each pavilion, few of which have so far been published. 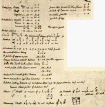
 The plan is readily recognizable by comparison with that of the existing structure.,
Note: p187f1
Note: p187f1
The Georgian Period, part IX, Pl. 7. [back]
The plan is readily recognizable by comparison with that of the existing structure.,
Note: p187f1
Note: p187f1
The Georgian Period, part IX, Pl. 7. [back]
The changes in the exterior were the omission of the die beneath the columns and the stopping of the side colonnades at the outer lines of the building rather than at the sides of the portico.
Pencil and wash. Scale not accurately determinable. Wove paper, no watermark. 1817. Suggestions for the pavilions of the University of Virginia. Drawn by William Thornton. University of Virginia Archives: Jefferson Drawings, "No. 16." Published by courtesy of the University authorities.
 This drawing is easily recognizable, by several passages in Thornton's accompanying letter of May 27, 1817, as the one which Thornton sent Jefferson. Thus he says:
"I have drawn only two specimens of the orders . . . I have drawn a pavilion for the center, with corinthian Columns and a pediment . . . I would have only one pediment, and that in the center.... The entablature of the Doric Pavilion may be enriched, and that of the dormitories may be plain. I have drawn columns in front of the Dormitory, and also square pillars...."
Note: p187f2
Note: p187f2
Journal of the American Institute of Architects (1913), vol. I, p. 24. [back]
This drawing is easily recognizable, by several passages in Thornton's accompanying letter of May 27, 1817, as the one which Thornton sent Jefferson. Thus he says:
"I have drawn only two specimens of the orders . . . I have drawn a pavilion for the center, with corinthian Columns and a pediment . . . I would have only one pediment, and that in the center.... The entablature of the Doric Pavilion may be enriched, and that of the dormitories may be plain. I have drawn columns in front of the Dormitory, and also square pillars...."
Note: p187f2
Note: p187f2
Journal of the American Institute of Architects (1913), vol. I, p. 24. [back]
The complete difference in technique between this and the other University drawings, such as those just described, as well as these points of agreement with a specific drawing, seem to contravene such a general statement as that of Mr. Glenn Brown: "The original drawings in the custody of the University . . . are exactly the kind of drawings Thornton made for the Capitol, the Octagon, and other buildings, and from the descriptions in his letter I feel confident that they are the drawings he sent Jefferson." Note: p187f3 Note: p187f3 Ib., p. 21. [back]
For further discussion see the text, pp. 75-76.
Ink. Not to scale. Sketch by Latrobe of his general drawing for the University of Virginia, in a letter to Jefferson of July 24, 1817.
 For an understanding of the relation between Latrobe and the University, hitherto unsuspected, which this sketch indicates, it is necessary to adduce the following unpublished correspondence between him and Jefferson, of which an interpretation is given in the text, pp. 76-78:
For an understanding of the relation between Latrobe and the University, hitherto unsuspected, which this sketch indicates, it is necessary to adduce the following unpublished correspondence between him and Jefferson, of which an interpretation is given in the text, pp. 76-78:
(Jefferson to Latrobe)
MONTICELLO, June 12, 1817
This letter is that of a friendly beggar. I will explain to you the case and then it's object. We are commencing here the establishment of a College, and instead of building a magnificent house which would exhaust all our funds we propose to lay of a square or rather 3. sides of a square about 7- or 800 ft. wide, leaving it open at one end to be extended indefinitely. On the closed end, and on the two sides we propose to arrange separate pavilions for each professor and his school. Each Pavilion is to have a school room below, and 2. rooms for the Professor above; and between pavilion and pavilion a range of Dormitories for the students, one story high, giving to each a room 10 f. wide and 14. f. deep, the Pavilions about 36. f. wide in front, and 24. f. in depth. This sketch will give you an idea of the general plan. [Here follows a rough sketch substantially the same as the drawing reproduced in Lambeth's Jefferson as an Architect, P1. 4.]
The whole of the pavilions and dormitories to be united by a colonnade in front, of the height of the lower story of the pavilions and about 8. f. wide under which they may go dry from school to school. The top of the dormitories to be flat as was that of the offices of the President's house at Washington--Now what we wish is that these pavilions as they will shew themselves above the Dormitories, should be models of taste and correct architecture--and of a variety of appearance, no two alike, so as to serve as specimens of orders for the architectural lectures--And we come to you in eleemosynary form, to take up your pencil, and sketch for us some general outlines of designs no matter how loose, or rough, without the trouble of referring to scale or rule; for we want nothing but the general idea of the external, as the internal must be arranged in detail according to local convenience. A few sketches such as shall take you not more than a minute apiece, mere impressions of a first trait of imagination, will greatly oblige us. The Visitors of the College, are President Monroe, Mr. Madison, 3 others whom you do not know, and myself. But we have to struggle with beggarly funds, and the want of professors capable of fulfilling our views. These however may perhaps come in time, for all Europe seems to be breaking up. In the mean time help us to provide snug and handsome lodges for them, and you will greatly oblige one who entertains for you sentiments of great esteem and respect. Note: p188f1 Note: p188f1 Jefferson Papers (L. of C.), ser. 2, vol. 54, no. 99. [back]
(Latrobe to Jefferson)
WASHINGTON, June 17, 1817.
" Your letter of the 12th curr" t . . . I have just received and am, more than I can express, flattered and gratified by the request it contains.-- And not only is it pleasing to me, to find that after so many Years knowledge of my character & talents, while employed in the public service under your eye and direction, I still retain your esteem and friendship, but I have derived important professional improvement from the entirely novel plan of an Academy suggested by you. At this moment I have only time to thank you for all your letter contains; but by the 1st of July, I will transmit to You all that my professional knowledge enables me to suggest and design towards the execution of Your plan, of which I shall ask leave to retain a Copy. I have long considered the common plan of a College as most radically defective. In your design the principal evils of the usual barrack arrangement appear to be avoided.... Note: p189f1 Note: p189f1 Jefferson Papers (L. of C.), ser. 2, vol. 54, no. 83. [back]
(Latrobe to Jefferson)
WASHINGTON, June 28, 1817.
" I have found so much pleasure in studying the plan of your College, that the drawings have grown into a larger bulk than can conveniently be sent by the Mail.... I have put the whole upon one very large sheet, which I am very unwilling to double...." Note: p189f2 Note: p189f2 Ib., no. 84. [back]
(Jefferson to Latrobe)
MONTICELLO, July 16, 1817.
" I found your favor of June 28 on my return hither from my other home, about 90 miles S.W. from hence and near Lynchburg. the most growing place in America. They have there the new method of moulding the stock-brick in oil, and execute with it the most beautiful brick work, I have ever seen. I went there to try to get a workman skilled in it to come and build our first Academical pavilion, for which they are now making the bricks. I fear you have given yourself too much trouble about the designs for us. I did not mean to give you this, but since you have been so kind as to take it, it shall turn to good account.... I am anxious to receive your draught as soon as possible, because we must immediately lay the 1st stone, as the 1st pavilion must be finished this fall and we have few workmen. We have not for instance a single stone cutter. I think your drawings had better come in the form of a roll by the mail. Any necessary doubling of the paper may be easily obliterated by the screw press which I possess.... When we get our academical village on the way, I am in hopes that you will think that and Monticello worth a visit: the levelling the ground into terraces will take time and labor. We propose a distinct terrace for every 2. pavilions and their adjacent dormitories, that is to say, a pavilion at each end of each terrace. Ever yours...." Note: p189f3 Note: p189f3 Ib., no. 100. [back]
(Latrobe to Jefferson, July 24, 1817)
(Sketch, reproduced in Figure 213)
AA, will be the least expensive pavilions because the lower story will be covered by the Dormitories one story high (which I suppose will also be study rooms) and might be built first. BB pavilions having the same dimensions, and general Mass but exhibiting different styles of Architections. CC d o d d o DD d d o d d o . Center building which ought to exhibit in Mass and details as perfect a specimen of good Architectural taste as can be devised. I should propose below, a couple or 4 rooms for Janitors or Tutors, above, a room, [sketch] for Chemical or other lectures, above a circular lecture room under the dome; The pavilions to be, as proposed, habitations of Professors and lecture rooms. But, if Professors are married, will they not require more than 2 rooms each, and a kitchen. I have exhibited such an arrangement.
The above is the arrangement, I believe, sketched in your first letter, and might be executed on ground, falling each way East and West from the Center. and descending as much as may be N & South, because the E & West sides of the Quadrangle might be detached from the upper range. . . Note: p190f1 Note: p190f1 Jefferson Papers (L. of C.), ser. 2, vol. 54, no. 86. [back]
(Jefferson to Latrobe)
MONTICELLO, Aug. 3, 1817.
" Your favor of July 24 was received yesterday. You might well be led by my 1st letter into error as to the disposition of our grounds and buildings. The general idea of an Academical village rather than one large building was formed by me perhaps about 15. years ago, on being consulted by Mr. L. W. Tazewell then a member of our legislature, which was supposed to be then disposed to go into that measure. When called upon 2. or 3. years ago by the trustees of the Albemarle Academy, I recommended the same plan and drew the ichnography and elevations for them. But this was all before any actual site was acquired.... The site is lately bought and on a survey it is on a narrow ridge, declining from North to South, so as to give us a width between the 2. rows of pavilions of 200. f. only from East to West, and the gentle declivity of the ridge gives us three levels of 255. f. each from N. to South, each about 3. feet lower than the one next above, thus [sketch] which presents some difficulty how we may best form the junction of the dormitories at the falls a. and b. The ichnography is thus [sketch]. The square ghlm will be about 3 f higher than himn, and that as much higher than ikno. Such is the law of the ground. We shall complete the pavilion B. this year, and A. & B. the next with their dormitories, so that there will be a continued line of building from 1. to 0. The progress of the side ghik will depend on our funds. We leave open the end g. 1. that if the state should establish there the University they contemplate, they may fill it up with something of the grand kind. On the probability that such of the professors as are married will want more than 2. rooms, we leave the back side of our pavilions without windows so that we can add 2. or 3. rooms at will. The whole basement story with the dormitories will be Tuscan, with arches at the pavilions and columns in front of the dormitories. The pavilion now begun is to be a regular Doric above with a portico of 5.[!] columns (supported by the arches below) and a pediment of the whole breadth of the front. The columns 16 I. diam. The dormitories will be covered flat, as the offices of the President's house at Washington was, and will furnish a fine walk from the chambers of the professors. What we now want is a variety of sketches for the fronts of the pavilions; out of which we chuse the handsomest. Of the 2. to be erected the next year, one will have it's upper story Ionic, the other Corinthian. The succeeding ones may exhibit the best variations of the Doric, Ionic and Corinthian...." Note: p191f1 Note: p191f1 Jefferson Papers (L. of C.), ser. 2, vol. 54, no. 101. [back]
(Latrobe to Jefferson, Aug. 12, 1817)
The plan and description which your letter contains perfectly explains the situation, on which your Academy must be located. And I cannot help beginning my remarks, by calling it a most unfortunate one. For if the general design contained in your letter be carried into execution, and at the first view, it is that, which appears to be unavoidably imposed upon you, it necessarily follows, that all your apartments must face East and West. Every one who has had the misfortune to reside in a house, especially if it constituted part of a range of houses, facing East and West, has experienced, both in Summer and Winter the evils of such an Aspect. In Winter the accumulation of Snow on the East, and the severity of the cold on the West, together with the absence of the Sun during 3/4 of the day, and in Summer, the horizontal Rays of the morning Sun heating the East, and of the evening Sun burning the West side of the house, render such a position highly exceptionable....
On receipt of your letter of the______I suspended my drawing. It contained a plan of the principal range of building (as I then supposed it) and seven or eight Elevations of pavilions, with a general Elevation of the long ranges of Pavilions and portico. In this state I will send it to you.... Note: p191f2 Note: p191f2 Ib., no. 88. [back]
(Jefferson to Latrobe)
POPLAR FOREST Aug. 24. 1817.
" . . . the elevation of pavilions will be most acceptable. I enclose you a very ragged sketch [not preserved] of the one now in hand. I am well aware of all the importance of aspect, and have always laid it down as a rule that in drawing the plan of a house, it's aspect is first to be known, that you may decide whether to give it most front or flank, and also on which side to throw passages and staircases, in order to have the South, whether front or flank unembarassed for windows. The range of our ground was a law of nature to which we were bound to conform. It is S. 20ø W. We therefore make our pavilions one room only in front, and 1. or 2. in flank as the family of the professor may require. In his apartments, or the best of them, his windows will open to the South. The lecturing room below has the same advantage, by substituting an open passage adjacent instead of a dormitory. The dormitories admit of no relief but Venetian blinds to their window and door, and to the last the shade of the covered way. This will be the less felt too, as the pupils will be in the schoolrooms most of the day....." Note: p191f3 Note: p191f3 Ib., no. 103. [back]
(Jefferson to Latrobe)
MONTICELLO, OCT. 14. 1817.
" Yours of the 6th is received, and with it the beautiful set of drawings accompanying it. We are under great obligations to you for them, and having decided to build two more pavilions the ensuing season, we shall certainly select their fronts from these. They will be Ionic and Corinthian. The Doric now erecting would resemble one of your's but that the lower order is of arches, and the upper only of columns, instead of the columns being of the height of both stories. Some of your fronts would require too great a width for us: because the aspects of our fronts being East and West we are obliged to give the largest dimension to our flanks which look North and South for reasons formerly explained between us...." Note: p192f1 Note: p192f1 Jefferson Papers (L. of C.), ser. 2, vol. 54, no. 104. [back]
(opposite sides of the same sheet). Ink. Scale: about ten feet to the inch. Paper BD. 1821. Plan and notes for the Court House of Buckingham County, Virginia.
 The notes and the provisions of the plan agree with the indications of the following very characteristic correspondence, which also throws interesting light on the building of the University:
The notes and the provisions of the plan agree with the indications of the following very characteristic correspondence, which also throws interesting light on the building of the University:
BUCKINGHAM, July 12th 1821
" The Court of this County have ordered the building of a New Court house, and appointed myself and others to draft a plan of the house and let the building of it; I am fully impressed with the importance of a good plan, and very sensible of my incompetency to draft one; and believing that you have devoted much of your valuable time and reflection to subjects of architecture, I have taken the liberty to trespass upon your time and talents (a common stock) which we all seem to have a right to draw upon, growing out of a long and useful life devoted to both publick and private good, to draft for us a plan of our Court house, as much in detail as will comport with your Convenience which will be thankfully viewed and I have no doubt will be adopted by all the Commissioners, and myself and many other of your friends be afforded the opportunity of saying we have built upon a plan presented by Mr. Jefferson.--It will be propper that I possess you of some of our Views upon this subject the size of the house we talk of from 48 to 52 feet square, the Walls of brick, two brick thick to the Water table and 1-1/2 above, covered with slate, altitude of the walls 20 feet--A second floor in front of the Justices bench extending so far as will afford room on the floor for three Jury rooms, from the termination of which to have a gallery on each side wall extending on to about the lawyers bar. Some think the jury rooms ought to be under the Justices bench, to which I see an objection the facility of communication through the windows with persons from without--some think the wall entire ought to be two brick thick, and that the foundation ought to be of Rock, some want the lower floor of plank others of 9 inch tile--I believe a majority are in favor of a Piazzar of 10 or 12 feet supported by Columns arched between our population is about 20,000 souls...." Note: p193f1 Note: p193f1 Jefferson Papers (L. of C.), ser. 2, vol. 90, no. 4. [back]
(Jefferson to Yancey)
MONTICELLO July 23, 1821.
I duly received your favor of the 12th and cheerfully undertook a compliance with your request. I now inclose the drawings you desired. Everything proposed in them is in the plainest style, and will be cheap, altho' requiring skill in the workmanship. Without that it will be rendered barbarous in the execution. Of one truth I have had great experience that ignorant workmen are always dearest. I cannot therefore but recommend to you to get the work undertaken by some of the workmen of our University. Better work, or more faithful, in brick or wood, was never seen anywhere; and our prices are reduced as low as they can live by. Considering the Philadelphia printed price-book as the result of long competitions between workmen and employers, we notified, after the first year of our work, that these were the prices we should be governed by. Our own workmen refused at first to undertake for less than from 15, to 40 per cent on the Philadelphia prices, because they had always had that extravagant set of prices. We therefore procured workmen from Philadelphia, who undertook readily at the printed prices: and all our work, since the first year has been executed according to them, by which we have certainly saved 25 per cent. For brickwork of the very best kind we give 10 D. the M out and out, . . .
You will see that my plan of your Court house goes a little beyond the dimensions you proposed, but that not a single foot can be taken from it without injuring the convenience. If a good foundation can be got at the depth of 2. f. then the height from the bottom of that to the watertable will be 5. f. and making it so far two bricks thick, and a brick and a half upwards, the whole building, columns and all, will take 140,212 bricks accurately calculated and deducting openings. The walls then will cost 1402 D. and the rest of the work finished in the best manner, will according to the common rule of estimating cost the double of that, making a whole cost of 4206 D. out and out, or 42. cents a tythe in your county levy, supposing you have 10. M tythes.
You will want 4 pr of stone caps and bases for your columns. If you have good stone convenient you can get a stone cutter here. If no stone convenient they can be cut here, and sent round by water.... I would advise you to cover with tin instead of shingles. It is the lightest, and most durable cover in the world. We know that it will last 100 years, and how much more we do not know. The tin and putting on cost 15 D. a square and we were asked here 10 D. a square for heartpine shingling. Note: p194f1 Note: p194f1 Jefferson Papers (L. of C.), ser. 2, vol. 90, no. 25. [back]
(Yancey to Jefferson)
BUCKINGHAM July 4th 1822.
" Your highly esteemed favor of July last enclosing a draft for our Court house was duly received, and I owe an apology for not answering it earlier, which is as follows. Upon the submission of your plan to the board of Commissioners, it was disapproved, much to my mortification, and a plan adopted similar to the Albemarle Court house, I still indulged the hope that before the work progressed too far to make a Change of the plan, that the strong objections to the plan would be manifested, and fortunately two of our Commissioners were called over to Charlotteville last month. While there they saw and heard from the members of the Court and bar the strong objections to the plan of your [i.e. the Albemarle County] Court house, that they have Changed their op[in]ion, and on Saturday I obtained a board, where your plan was adopted entire with one dissentient only. We have directed a wing on each side, of 16 feet sq. attached to the main building by an entry of eight feet with an arch on each side, flat roof and columns to the wings, the propriety of which I doubt as they will not " finish well to the porticoe of the main building, and being so much lower will obstruct air etc. Their being no par[ti]tion wall to support the outer walls we have thought it best to make the latter two bricks thick. Mr. Brookes a tinner at the university has offered to do our roof, but having heard you had dismissed him for extravagance in price although a good tiner, we returned him for Answer that, we would employ him to do our Court house if he would submit the price of the work to you.... We have determined to cover with Tin as you advised, and any information you may choose to afford us, with relation to Mr. Brookes, the price of such work, and whether other persons than Mr. Brookes, equally skilled in Tinning Can not be had; will be thankfully received by me who has already trespassed too much.... Note: p194f2 Note: p194f2 Ib., no. 12 (bis). [back]
(Jefferson to Yancey)
MONTICELLO July 12, 1822.
. . . Mr. Brooke's price of 6d 30 the square for laying on the tin of a roof, is exorbitant. It may be done, as well as he can do it, for 1. Dollar the square. We went on at the University giving him that price until 3/4 of the houses were covered. We were led to it from a belief that it could not be done without the very expensive and complicated machine which he used to bend the tin, which he told us was a patent machine, costing 40 D. and not to be had in the U.S. At that stage of our business I got him to come and cover a small house for me. Seeing his machine at work, and how simple the object was, I saw that the same effect could be produced by two boards hinged together. I had this done accordingly, and it did the work as neatly and something quicker than his 40 D. machine, while this could be made for 50 cents.... Any person will learn to do it in a day as well as in a year....
You should take care that the roofs of your wings do not rise so high as the bottom of your entablature. Indeed this cannot be necessary, for if the rooms be 16. f. square and 12. f. pitch, the roof, if of pediment pitch, will be only 4 f. high, making 16. f. from the floor, whereas the bottom of the entablature of the main building is 20 f. from the floor. But if you put flat and guttered roofs on them (as our dormitories have) they are but 2. f. high. I recommend this strongly, because they will be vastly handsomer and much cheaper than the common roof. They need no rafters, no tin covering, and the gutters are better of wood than of tin or any other metal.... Note: p195f1 Note: p195f1 Jefferson Papers (L. of C.), ser. 2, vol. 90, no. 26. [back]
Ink. Paper CO. "Estimate of the cost of a prison 40. by 50 feet . . . by A. S. Brockenbrough at University prices." After 1818.
Although on a scrap of paper of which the only dated example is from 1771, this memorandum must be after the fixing of the prices for work at the University which was in 1818, according to Jefferson's second letter to Yancey, just quoted. The identity of the prison in question remains unexplained.
Ink. Scale: six feet to the inch. Paper CP.
Studies for a retreat for Jefferson.
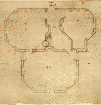 Identification and date alike rest largely on the resemblance between the lower figure of Number 217 with Number 133, coupled with the community of form existing between drawings on all three of the sheets in hand. The resemblance mentioned, in spite of the marked differences of detail, is striking and fundamental; so that the two designs may be looked on as merely the rendering of a single idea in circular and in octagonal forms. Number 133 is datable in 1794 or shortly before, and the drawings under consideration may range from that time back to 1789, the earliest date at which the drawings in their general group may have been made. The identity of the problem considered in Number 216 and the upper right hand figures of Number 217 with that considered in the lower figure is, of course, obvious, and the unfinished plan in the lower corner of Number 218 is easily seen to belong with them. The remaining plans on this last sheet, although differing in form from those already mentioned, furnish much the same accommodations, and all may be considered as studies for that retreat for uninterrupted work which Jefferson had projected ever since his youth, had reconceived in France, and finally realized, in a modified form, at Poplar Forest.
Identification and date alike rest largely on the resemblance between the lower figure of Number 217 with Number 133, coupled with the community of form existing between drawings on all three of the sheets in hand. The resemblance mentioned, in spite of the marked differences of detail, is striking and fundamental; so that the two designs may be looked on as merely the rendering of a single idea in circular and in octagonal forms. Number 133 is datable in 1794 or shortly before, and the drawings under consideration may range from that time back to 1789, the earliest date at which the drawings in their general group may have been made. The identity of the problem considered in Number 216 and the upper right hand figures of Number 217 with that considered in the lower figure is, of course, obvious, and the unfinished plan in the lower corner of Number 218 is easily seen to belong with them. The remaining plans on this last sheet, although differing in form from those already mentioned, furnish much the same accommodations, and all may be considered as studies for that retreat for uninterrupted work which Jefferson had projected ever since his youth, had reconceived in France, and finally realized, in a modified form, at Poplar Forest. 
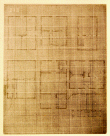 The upper left hand drawing of Number 217, with its greater accommodations, seems to belong less with those just described than with the ones following. Its principal dimensions agree with those of the upper figure in Number 220.
The upper left hand drawing of Number 217, with its greater accommodations, seems to belong less with those just described than with the ones following. Its principal dimensions agree with those of the upper figure in Number 220.
Pencil. Scale: about ten feet to the inch. Paper BB. 1790-84 Study for a city house for Jefferson.
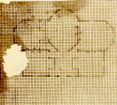 Although there are important changes of dimension, the resemblance between this plan and the upper one on the sheet following is too patent to be mistakable, and the remarks concerning the subject and date of that and of Number 222 apply to this drawing also.
Although there are important changes of dimension, the resemblance between this plan and the upper one on the sheet following is too patent to be mistakable, and the remarks concerning the subject and date of that and of Number 222 apply to this drawing also.
 The upper figure in Number 220 is identical in dimensions and outline with the house on Number 222, and will be discussed in connection with that. The lower figure obviously shows the germ of the house once proposed for Pantops and later built at Poplar Forest. (Cf. Numbers 193-195.) Number 221, although larger in dimensions than any of the other drawings in the series, evidently belongs with Numbers 227-231.
The upper figure in Number 220 is identical in dimensions and outline with the house on Number 222, and will be discussed in connection with that. The lower figure obviously shows the germ of the house once proposed for Pantops and later built at Poplar Forest. (Cf. Numbers 193-195.) Number 221, although larger in dimensions than any of the other drawings in the series, evidently belongs with Numbers 227-231. 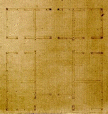
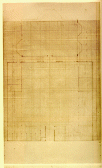 This plan, showing a house identical in outline with one in Number 220 and having points of identity with other drawings just preceding that, shows that the building in question was a city house, with a forecourt, stables, and so forth, on the Parisian scheme. The date and subject of these drawings, well of Numbers 223 and 224, has been discussed in relation to those of the erased drawing on Number 122.
This plan, showing a house identical in outline with one in Number 220 and having points of identity with other drawings just preceding that, shows that the building in question was a city house, with a forecourt, stables, and so forth, on the Parisian scheme. The date and subject of these drawings, well of Numbers 223 and 224, has been discussed in relation to those of the erased drawing on Number 122.
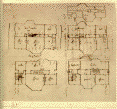 Number 223 shows, in the three drawings above and the two below, two alternative schemes for a house in two or more stories. Both designs have in common with Number 224 the unusual feature of a bay-window not on the axis of the building, and in spite of points of difference, probably belong with that drawing. The plan in Number 224 is itself identical in many respects with the erased drawing on Number 122, and was no doubt contemporary with it and thus almost certainly from 1789-90. It shows the many-windowed book room which was an invariable element of Jefferson's plans for his own quarters at just this period.
Number 223 shows, in the three drawings above and the two below, two alternative schemes for a house in two or more stories. Both designs have in common with Number 224 the unusual feature of a bay-window not on the axis of the building, and in spite of points of difference, probably belong with that drawing. The plan in Number 224 is itself identical in many respects with the erased drawing on Number 122, and was no doubt contemporary with it and thus almost certainly from 1789-90. It shows the many-windowed book room which was an invariable element of Jefferson's plans for his own quarters at just this period. 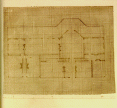
 Here only the general identity of these drawings in paper, size, and technique with the other drawings of the group 216-23 gives a clue to the date and perhaps to the subject.
Here only the general identity of these drawings in paper, size, and technique with the other drawings of the group 216-23 gives a clue to the date and perhaps to the subject. 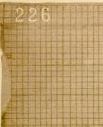
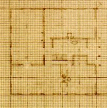 Obviously a city house on Parisian lines, and related closely in form to Number 221, this drawing and those following would seem to have reference to the same problem, and come from the same time, as that and the other drawings of this general group.
Obviously a city house on Parisian lines, and related closely in form to Number 221, this drawing and those following would seem to have reference to the same problem, and come from the same time, as that and the other drawings of this general group.
 The two plans at the left have the same width and general arrangement as the house in Number 227, the lower one being especially close to that. The drawing at the right has less in common with the whole group than any of the others, and its general community of subject with them can only be inferred from its association on the same sheet with some of them.
The two plans at the left have the same width and general arrangement as the house in Number 227, the lower one being especially close to that. The drawing at the right has less in common with the whole group than any of the others, and its general community of subject with them can only be inferred from its association on the same sheet with some of them.
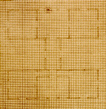
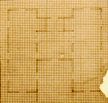 The width of fifty feet, with the recessed loggia in some form, are points of similarity between all these drawings and those of Numbers 227 and 228. A community of subject and date is reasonably to be assumed.
The width of fifty feet, with the recessed loggia in some form, are points of similarity between all these drawings and those of Numbers 227 and 228. A community of subject and date is reasonably to be assumed. 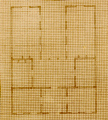
Ink. Not to scale. Paper CR. Sketch plan of a house ?
The date is suggested by the employment of Paper BY.
The date is suggested by the employment of Paper AT.
The date is suggested by the employment of Paper AS.
The date of these drawings and the one following is suggested by the employment of Paper BH.
Cf. note to Number 149y.
A note states, "From a to b must be ye whole width of ye House," the distance scaling eighty feet. This does not correspond with the width of any of the houses in which Jefferson was particularly interested, and the identity of the drawing remains undetermined.
The manner of combining cut stone, brick, and rubble suggests that Robert Mills was the author of this design, which may well have formed part of a roll of manuscript of his work sent to Jefferson February 15, 1826. Note: p198f1 Note: p198f1 Jefferson Papers (L. of C.), ser. 2, vol.62, no.23. [back]
The end buildings are crescent shaped; the side buildings are rectangular, with small central domes supported on drums. All have carriageways and footways carried through on the axes, in the basement story. The general suggestion of the buildings is academic. The effort to recognize them has not succeeded.
Ink and watercolor. Scale: four feet to the inch. Paper CV. Measured drawings, with notes: "The principal floor of Mr. Jn" o . Timberlake's house near the Union Mills, Fluvanna County, Va. ; "Second story of Mr. Jn" o . Timberlake's house. . . Nov r . 19, 1831. Signed "Th. R. Blackburn."
These drawings obviously were placed with the others after Jefferson's death. The house is a foursquare one with no unusual features, and with an irregularity and confusion of closets and the like which preclude any idea that Jefferson had been the architect of the house.
Pages relating to architecture from Jefferson's manuscript library catalogue preserved by the Massachusetts Historical Society. Reproduced by courtesy of officers of the Society. 
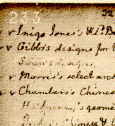 The foregoing include all the drawings in the Coolidge collection which are directly or indirectly related to architecture. Other drawings in the collection, such as those showing mechanical contrivances like Jefferson's plow, his nailmaking machine, and so forth, do not here come in question.
The foregoing include all the drawings in the Coolidge collection which are directly or indirectly related to architecture. Other drawings in the collection, such as those showing mechanical contrivances like Jefferson's plow, his nailmaking machine, and so forth, do not here come in question.
Note: p200f1 Exclusive of sketches occurring in letters, etc. [back]
Note: p200f2 Note of that date attached to manuscript inventory accompanying them. [back]
Note: p200m1 University of virginia. Dormitories [back]
Note: p200m2 University of Virginia. Doric Pavilion [back]
Note: p200m3 University of Virginia. Study for general plan [back]
Note: p200m4 University of Virginia. Early study [back]
Note: p201m1 University of Virginia. Early study [back]
Note: p201m2 University of Virginia. Bird's-eye view [back]
Note: p201m3 University of Virginia. Rotunda [back]
Note: p201m4 University of Virginia. Pavilion I [back]
Note: p201m5 University of Virginia. Pavilion II [back]
Note: p201m6 University of Virginia. Pavilion III [back]
Note: p201m7 University of Virginia. Pavilion IV [back]
Note: p201m8 University of Virginia. Pavilion V [back]
Note: p201m9 University of Virginia. Pavilion VI [back]
Note: p202m1 University of Virginia. Pavilion VII [back]
Note: p202m2 University of Virginia. Pavilion VIII [back]
Note: p202m3 University of Virginia. Pavilion IX [back]
Note: p202m4 University of Virginia. Pavilion X [back]
Note: p202m5 University of Virginia. Hotels [back]
Note: p202m6 University of Virginia. Anatomical Theatre [back]
Note: p202m7 University of Virginia. General plan [back]
Note: p202m8 University of Virginia. Dormitories [back]
Note: p202m9 University of Virginia. East Range [back]
Note: p203m1 The "Plates" [back]
Note: p203m2 University of Virginia [back]
Note: p203m3 Poplar Forest [back]
Note: p203m4 University of Virginia. Thornton's sketch [back]
Note: p203m5 University of Virginia. Pavilion X [back]
Note: p204m1 University of Virginia. Dormitories [back]
Note: p204m2 University of Virginia. Earliest general plan [back]
Note: p204m3 University of Virginia. Anatomical Theatre [back]
Note: p204m4 University of Virginia. Observatory [back]
Note: p204m5 University of Virginia. Clock [back]
Note: p204m6 Monticello. Archivolt in dining room [back]
Note: p204m7 Garden seat [back]
Note: p204m8 Monticello. Base for Outchambers [back]
Note: p204m8 Monticello. Doric column [back]
Note: p205m1 University of Virginia. Study for Pavilion VIII [back]
Note: p205m2 University of Virginia. Earliest Study [back]