Design Team: Sparta
Final Design Proposals
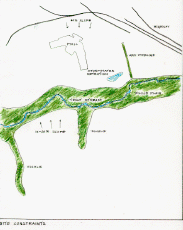
Site Constraints Diagram

Town Center Master Plan
Sparta's goals for the project
Create a sense of place with:
-urban and neighborhood centers that are public spaces
-a new urban center at the Metro surrounded by mixed use development to
enliven the area and become a true "town center," de-emphasizing the mall

Landuse Plan
-neighborhood centers ringed by higher density housing and single family
housing
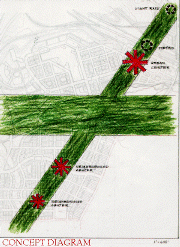
Concept Diagram
-design standards codified to reinforce and unify space use and
circulation
-an arrival point along the exit from 795
Heighten the connection to the land with:
-a greenway along the stream that becomes the backbone of the community
-a green space as cross-axis connecting 2 neighborhood centers south of the
stream to the new urban center and continuing to the light rail
connection
-local history integrated in the greenway

Open Space Diagram
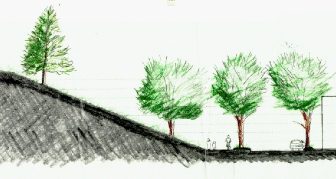
Section at Highway Berm
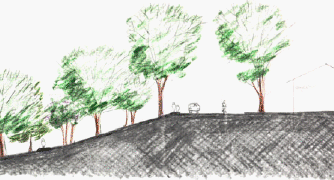
Section at Drainage Swale
Pedestrian Circulation
Diagrams
Create a rational pattern of circulation with:
-a clear hierarchy of streets
-streets that are through streets

City Block Types
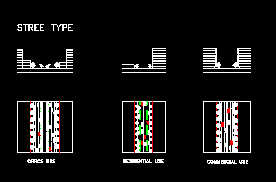
City Street Types
Owings Mills Report
Copyright (c) 1995 by Michael Stern, all rights reserved.
 IATH WWW Server
IATH WWW Server
Last Modified: Friday, 29-Jul-2005 13:07:10 EDT


 IATH WWW Server
IATH WWW Server